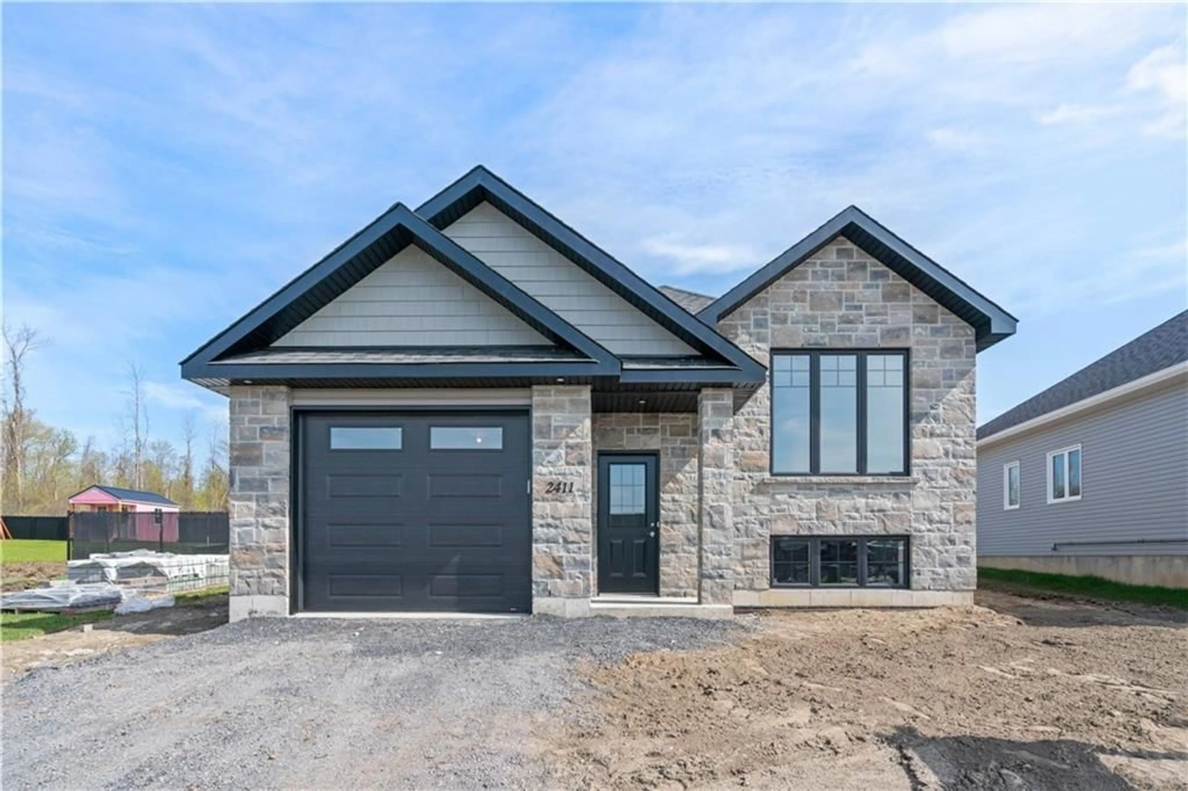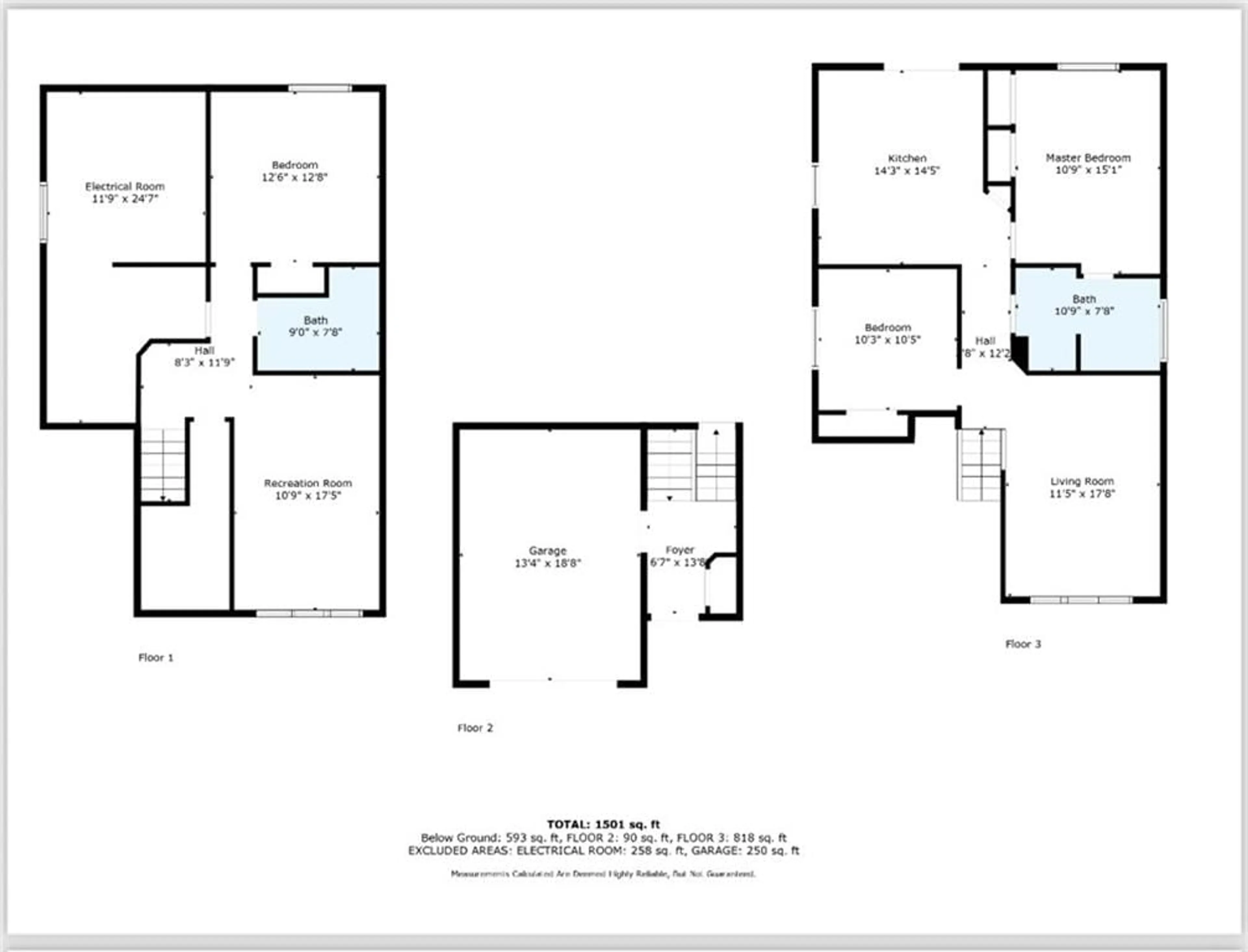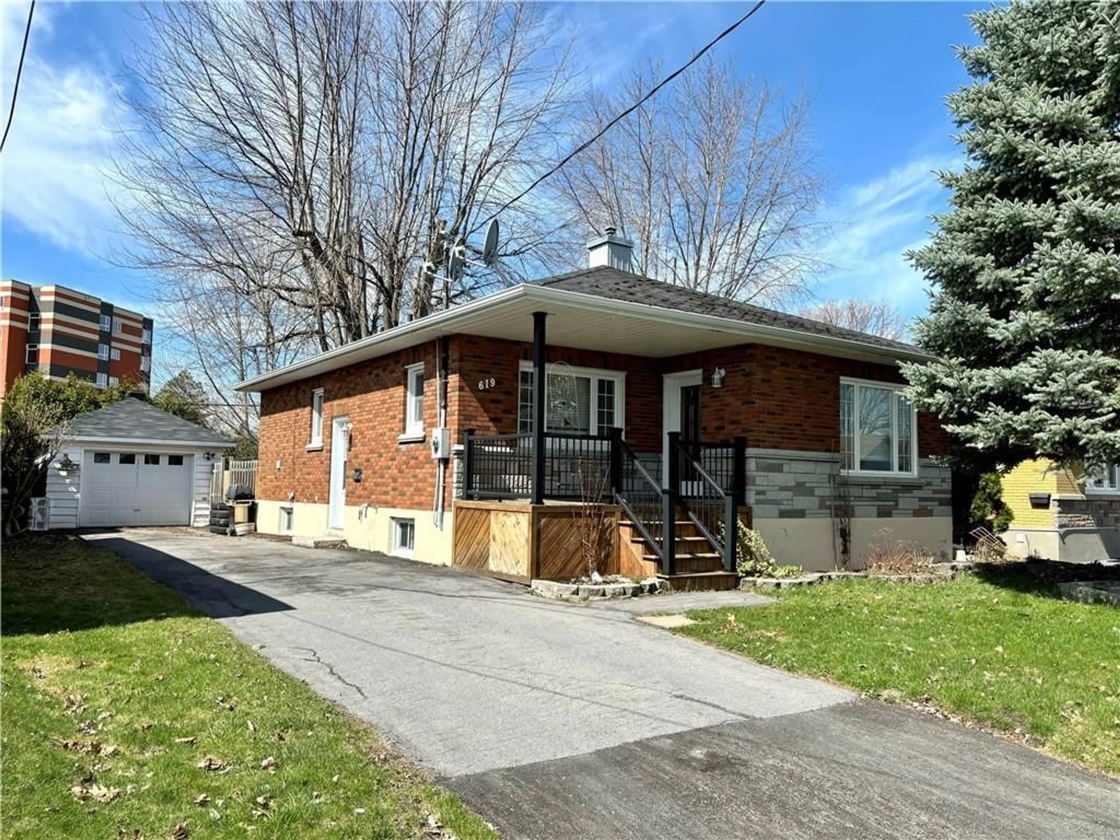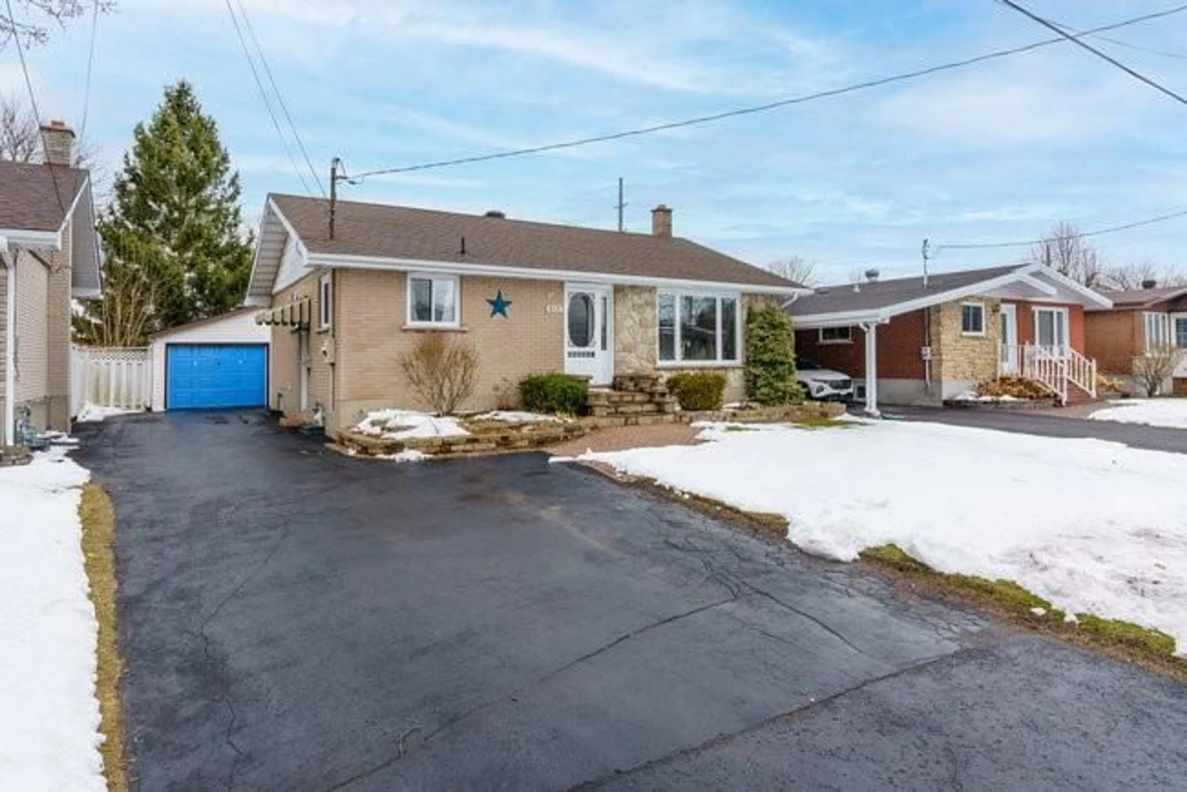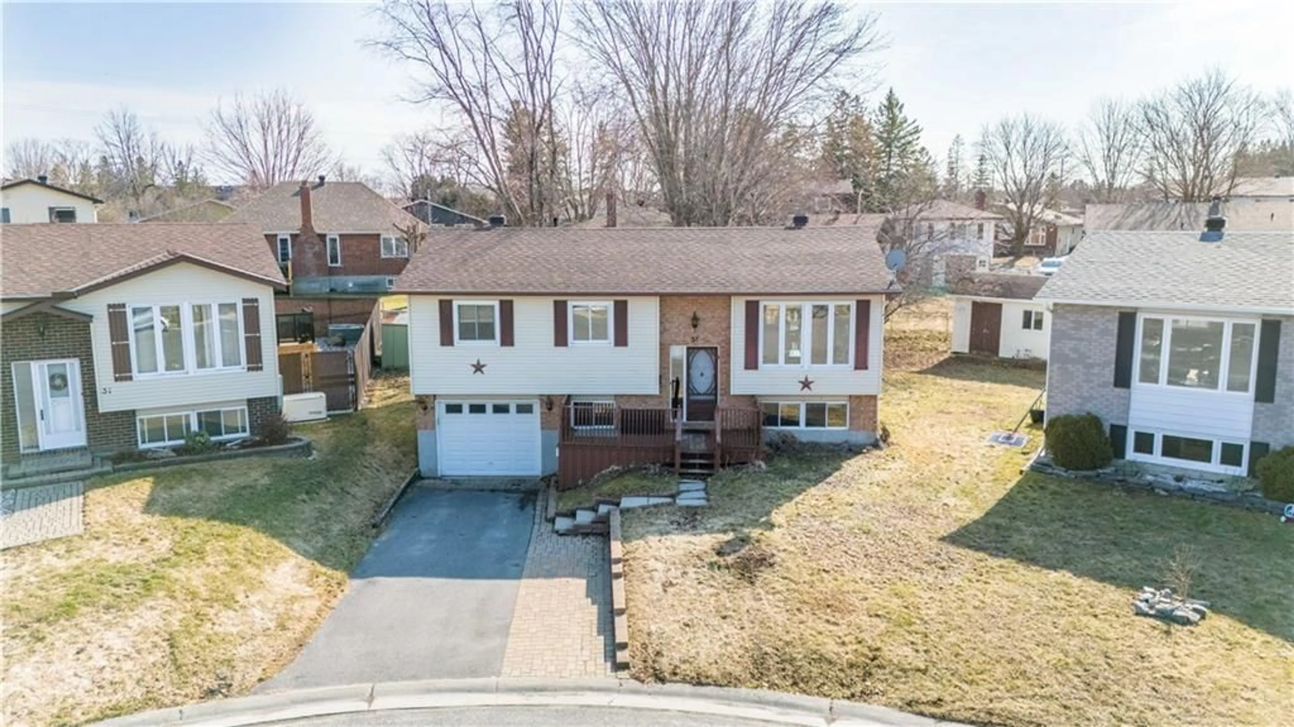2411 WATSON Cres, Cornwall, Ontario K6H 0H8
Contact us about this property
Highlights
Estimated ValueThis is the price Wahi expects this property to sell for.
The calculation is powered by our Instant Home Value Estimate, which uses current market and property price trends to estimate your home’s value with a 90% accuracy rate.$393,000*
Price/Sqft$534/sqft
Days On Market14 days
Est. Mortgage$2,297/mth
Tax Amount (2024)-
Description
EASTRIDGE SUBDIVISON! Are you in the market for a brand new 2+1 bedroom single family detached raised bungalow with an attached garage located in a highly desirable + sought after family neighbourhood? This now almost completed home offers hardwood + ceramic flooring throughout the main level and features include vaulted ceiling’s in the living room, a stunning kitchen boasting floor to ceiling cabinetry + gorgeous quartz countertops, a dining area providing access to the 12’ x 12’ rear yard deck, a 4pc bath with both a free standing shower + tub, led lighting and an upgraded window + door package. The lower level is finished with a rec. room, a 3pc bath, an additional bedroom and a there’s a large utility room/laundry area. As a bonus, the yard will be fully sodded. Includes a 7 Year Tarion New Home Warranty for peace of mind. The actual usable floor space may vary from stated floor area due to construction. Seller requires 2 full business days to deal with any/all offer(s).
Property Details
Interior
Features
Basement Floor
Bath 3-Piece
9'0" x 5'0"Bedroom
12'6" x 12'8"Utility Rm
Recreation Rm
10'9" x 17'5"Exterior
Features
Parking
Garage spaces 1
Garage type -
Other parking spaces 1
Total parking spaces 2
Property History
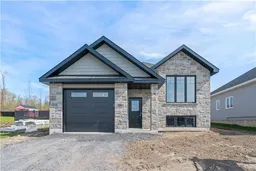 29
29
