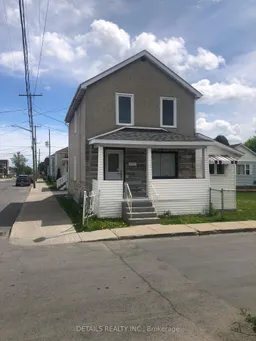This Home is cozy and ready to be lived in. This is an excellent investment for first time home buyers. The appliances are included with this home.This Home has a powder room on the ground floor and a full bathroom on the second floor. Three bedrooms on the second floor. This Home has a carport and is close to public transport, Recreation, Schools, Shopping and the centre of Cornwall. This Home has an eat in Kitchen and a sunroom that can be used for many things on the ground floor as well as a cozy living room. The kitchen has appliances included fridge and stove , as well as a freezer in the basement and washer and dryer in the basement that are included as well . There is an exterior porch facing Prince Arthur Street and a deck at the side of the home facing the beautiful fenced side yard . 2 large sheds for garden storage. The laundry room is in the basement and it has washer and dryer as well as a freezer included. This home was built around 1900 . This home has Central air conditioning as well as central vacuum. The furnace is gas heating. Contact the listing agent or your licensed salesperson today. . The Seller requires 2 full business days(9:00 AM-5:00 pm) (6:59 PM irrevocability ) to deal with any , and all offer(s) as the Sellers see fit. Offers are presented by the listing sales agent. The appliances and property are being sold as is where is. The basement has minor seepage. Contact the listing agent for details .
Inclusions: Fridge, Stove, Washer, Dryer, Freezer, Central Vacuum, Central Air Conditioning
 24
24


