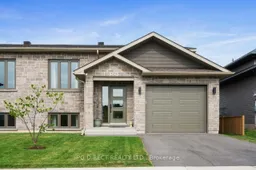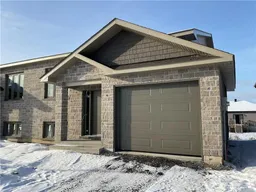Visit the REALTOR website for further information about this listing. Nestled in a sought-after new development, this quality-built semi-detached showcases exceptional craftsmanship and custom finishes. Thoughtfully designed throughout, it blends comfort, style, and functionality. The main level spans 1000+ sq/ft with 9' ceilings, pot lighting, and durable vinyl flooring. A welcoming foyer leads to an open-concept layout ideal for entertaining. The kitchen features a 7' x 3' quartz island with storage, pendant lighting, and a pantry with overhead lighting (94" x 72"). The bright living room flows to a private 11' 6" x 11' deck with privacy wall and backyard views. The spacious primary bedroom includes double closet doors, while a second bedroom offers versatility for guests or an office. A 4-piece bath with quartz vanity and modern finishes completes this level. The lower level adds 1030 sq/ft with 8' ceilings, walk-out to fenced backyard, third bedroom, second full bath, laundry, dry bar/cabinetry, lit under-stair storage, and 16' x 9' lower deck perfect for family living or in-law suite potential. Additional highlights: built in 2024, Stone/vinyl exterior, Paved driveway & attached insulated garage, Fenced yard (2024) & 8' x 12' garden shed (2024), Walk-out basement & 200 AMP panel. A modern, move-in ready home designed to impress with its details, functionality, and flexible living spaces.
Inclusions: Fridge, stove, microwave, dishwasher, washer, dryer, light fixtures, ceilings fans, window coverings, pantry with custom lighting, garage workbench, garage shelving, tv mounts





