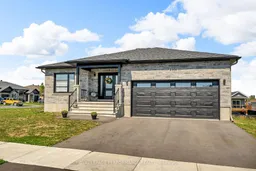Welcome to this stunning 3 year old, upgraded bungalow with 2689 sq ft of living space situated on a spacious corner lot in the desirable East Ridge community in Cornwall.Thoughtfully designed and move-in ready, this property offers comfort, functionality, and modern living at its finest. On the main floor you'll find an open concept living room complete with natural gas fireplace and mantel, bright dining room with patio doors opening onto a balcony and a large kitchen complete with a breakfast bar, two generously sized bedrooms, each with it's own walk-in closet. The primary suite boasts an expansive, private ensuite bathroom. The main bathroom features a luxurious 6 ft tub as well. Custom window coverings throughout the main floor. The fully finished lower level is an impressive walk out apartment featuring one large bedroom, with the option to add a second one if desired. Complete with its own eat in kitchen, living area and 4 piece bathroom/laundry combination, this level is ideal for extended family, guests or income potential. This home comes equipped with two fridges, 2 stoves, a dishwasher, 2 washer/dryer sets making it completely turn-key and ready to accommodate multi-generational living or rental opportunities. Additional highlights include a true double car garage with ample storage on a prime corner lot location. If you are looking for a modern, versatile, and beautifully maintained home then this is the home for you. The two car garage is also roughed in for an EV charger.This home simply sparkles! The second lower level bedroom has been virtual staged. Garage door is being replaced in 3-4 weeks.
Inclusions: 2 fridges, 2 stoves, 1 hood fans, 1 dishwasher, central vacuum rough in, custom window coverings, 1 microwave hood fan
 44
44


