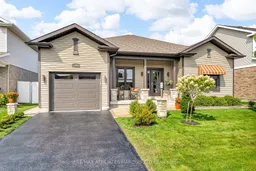Welcome to this thoughtfully crafted 2016 Grant Mario Construction home, where quality design meets everyday comfort.Step inside to a bright main level featuring an artisan-designed kitchen, a cozy gas fireplace, and an inviting living space perfect for entertaining or relaxing. The main floor primary bedroom includes a walk-in closet and a cheater ensuite finished with quartz countertops, a tub/shower combo, and stylish vanity.The flexible floor plan offers one main bedroom plus a sunroom that could easily be converted into a second bedroom. Off the kitchen, a screened-in porch with composite decking, ceiling fan, and retractable blinds creates a serene retreat with direct access to the beautifully landscaped backyard, complete with interlock, partial fencing, and an irrigation system.Practicality meets style in the mudroom and laundry area with pantry space and direct access to the attached garage.Downstairs, the large open recreation room offers plenty of versatility with two Murphy beds, making it ideal for guests or family gatherings.Located in a sought-after neighbourhood close to schools, parks, and amenities, this home is move-in ready and designed to fit your lifestyle.24 hour irrevocable on all offers.
Inclusions: 2 Murphy Beds with mattresses, LG wall mounted 42" tv.
 50
50


