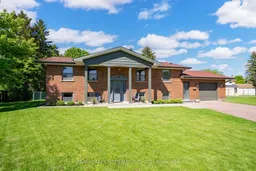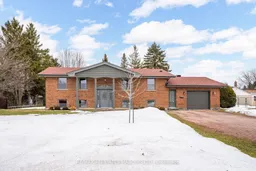This raised brick bungalow in Sunrise Acres checks all the boxes 5 bedrooms, stylish updates, and plenty of space to live, laugh, and lounge. The heart of the home? A gorgeous, functional kitchen featuring a massive granite island that's perfect for prepping meals, hosting happy hour, or helping with homework. With premium KraftMaid cabinets and an open-concept layout that flows right into the living spaces, it's built for real life and real fun. The main level features three comfortable bedrooms and a modern 5-piece bathroom. There's even a flexible conversation area that can double as your cozy coffee spot or transform into a formal dining space when you're hosting the crew. Downstairs offers two additional bedrooms and a sleek 3-piece bath ideal for guests, teens, or a growing family. The finished basement is a vibe all its own think game nights, movie marathons, or your dream gym setup. And outside? It's a backyard oasis. Fully fenced, lined with mature trees, a hot tub, space to BBQ, room to roam it's ready for summer living. All this, plus an awesome family-friendly neighbourhood with parks, basketball courts, and top-notch schools just around the corner. Come see why life's a little brighter in Sunrise Acres.
Inclusions: Fridge, stove, dishwasher, hood fan, washer, dryer, hot water tank, hot tub





