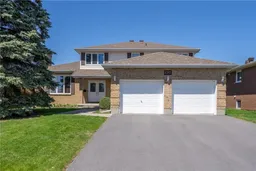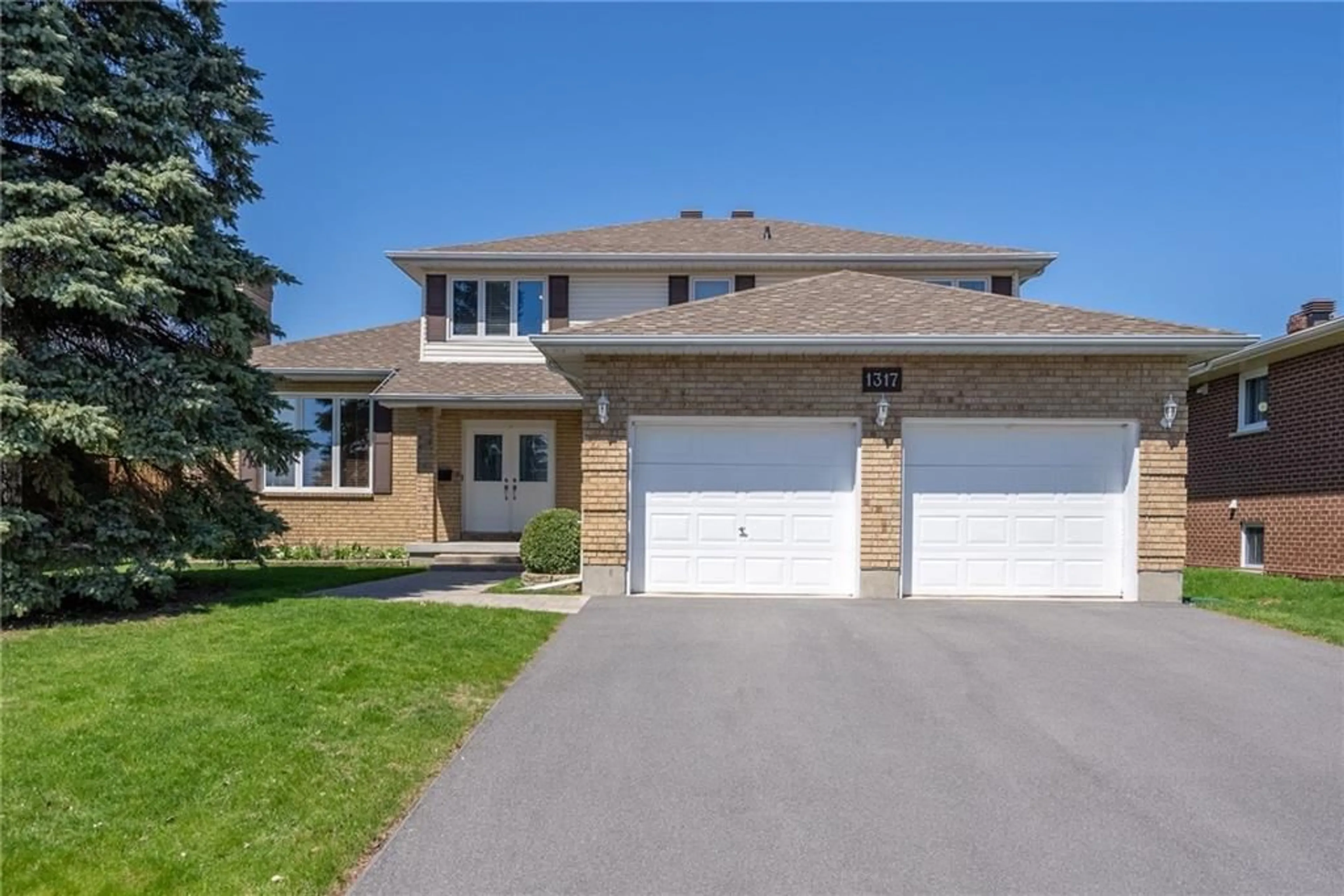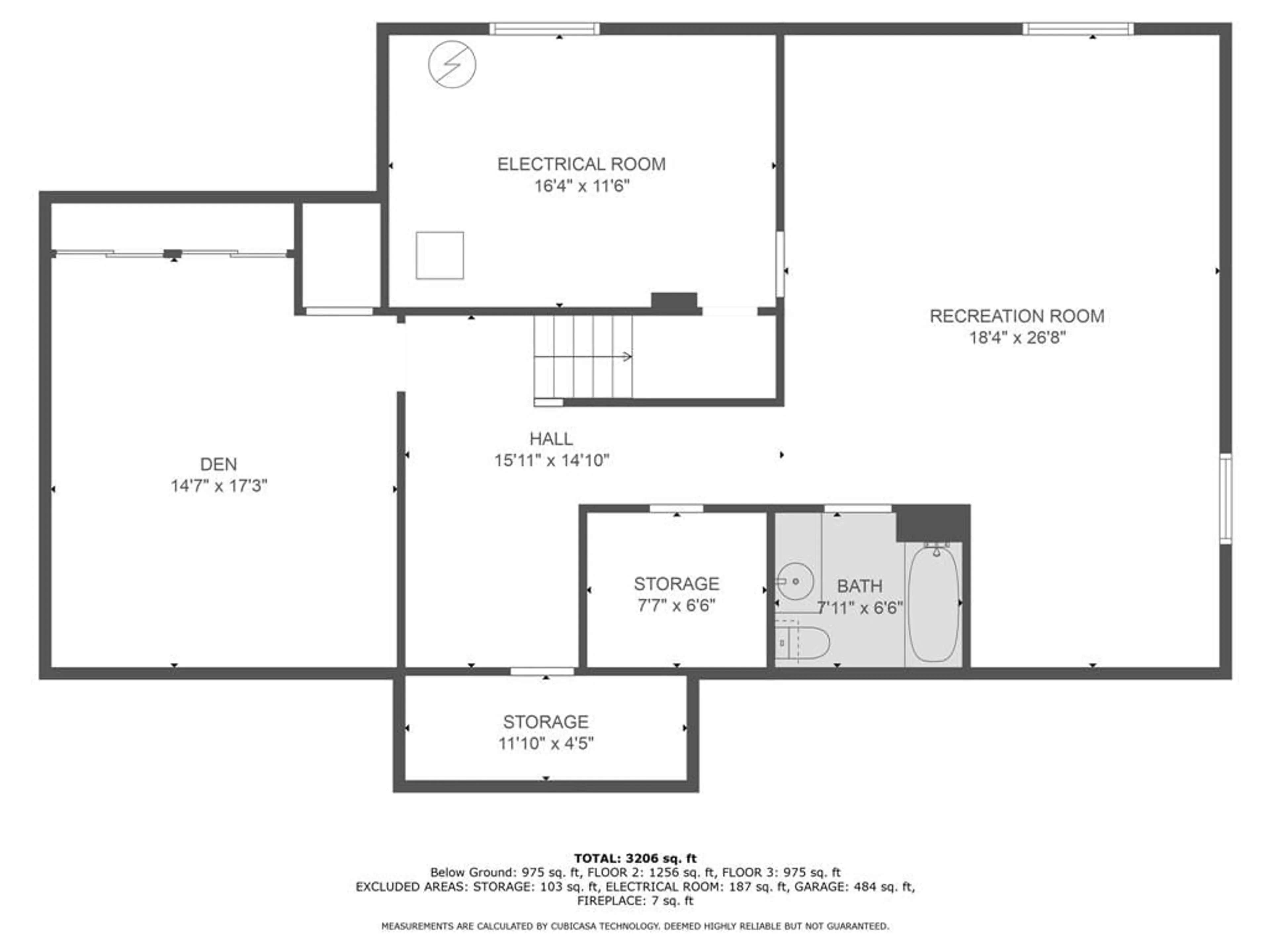1317 STORMONT Dr, Cornwall, Ontario K6H 6Y3
Contact us about this property
Highlights
Estimated ValueThis is the price Wahi expects this property to sell for.
The calculation is powered by our Instant Home Value Estimate, which uses current market and property price trends to estimate your home’s value with a 90% accuracy rate.$769,000*
Price/Sqft$289/sqft
Days On Market17 days
Est. Mortgage$3,006/mth
Tax Amount (2024)$6,585/yr
Description
Step into luxury living in this meticulously designed home. The grand foyer sets the tone, leading to a sunlit living rm with 10' ceilings & a cozy gas fireplace. The open-concept kitchen/dining area flows seamlessly to a covered patio, ideal for al fresco dining. Entertain effortlessly in the formal dining rm, connected to a 2nd living rm space. A separate laundry area & convenient 2-pc bath add practicality to daily life. Upstairs, the primary suite boasts a lavish en-suite bath & a spacious walk-in closet. 2 additional bedrms & a 4-pc bath provide ample space for family. The lower level offers versatility with a generously sized office or guest room, an inviting open rec room, & ample storage options, including a dedicated shop/mechanic rm. Recent updates enhance the home's elegance & efficiency, from the luxury vinyl & hardwood flooring to granite countertops, chic backsplash. Outside, a new fence encloses the manicured grounds, complementing the freshly paved driveway & walkway.
Property Details
Interior
Features
Main Floor
Living room/Fireplace
13'10" x 19'7"Foyer
8'8" x 14'10"Family Rm
13'5" x 14'10"Kitchen
10'0" x 12'8"Exterior
Features
Parking
Garage spaces 2
Garage type -
Other parking spaces 4
Total parking spaces 6
Property History
 30
30



