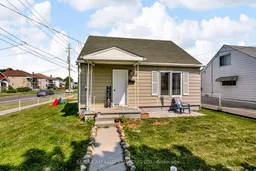Welcome to this charming and well-maintained home offering great value in a central location. This inviting property sits on a full 45' x 106' lot, just steps from schools, shopping and all daily amenities. The bright and modern kitchen features timeless shaker-style cabinetry, ample counter space, and an island with breakfast bar, with an open-concept layout to the living room. The living room is filled with natural light and includes stylish sliding barn doors that offer a second access to the main floor primary bedroom. A 4-piece bathroom completes the main floor layout. Upstairs, you'll find a spacious bedroom with a large open area - ideal for a play area, office, or sitting space - with a full-size closet. The fully finished basement offers great additional living space, including a rec room, third bedroom, and a convenient 2-piece bathroom with laundry combo. Enjoy outdoor living in the screened-in porch - a perfect spot to relax. Additional features include a fully fenced yard, single detached garage, natural gas heating and central air conditioning. This is an excellent opportunity to own a move-in ready home in a convenient location - perfect for first-time buyers, small families or anyone looking for comfort & value. Click on the Multi-media link for virtual tour and floor plan. The Seller requires 24-hour irrevocable on all Offers.
 26
26


