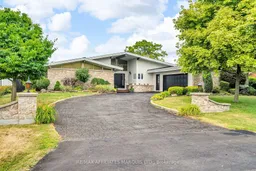Wow! This unique and spacious custom-built north-end bungalow offers over 2,650 sq ft of main level living space, plus many other features that separate this home from the rest! Upon entering, a welcoming foyer greets you, along with soaring cathedral ceilings that flow throughout much of the home, providing airy and comfortable, single-level living. The home's "north wing" features a beautiful kitchen with granite countertops, a center island and built-in appliances. Adjoining the kitchen is a mudroom with 2pc bathroom and main floor laundry, plus a large dining/family room that offers generous space for family gatherings. The formal living room that boasts an oversized wood-burning fireplace leads to a huge bonus room with hardwood floors, gas fireplace and patio doors leading to the backyard oasis. The "south wing" offers a guest bathroom, plus 3 spacious bedrooms, with the large master having a 3pc ensuite. Most of the main living area sits on a solid, low maintenance cement slab, but beneath the bonus room, the basement features an office/exercise room, a sauna and 3pc bathroom. Sitting on an oversized and nicely landscaped double-wide lot, the fenced-in backyard is a true resort-style retreat with lush grounds, a 20x40 in-ground cement pool (9 ft deep end), a pergola, wooden gazebo, huge cement patio and still plenty of green space. The home is on municipal water, but also has a drilled well that can be used for outdoor watering. Finally, an oversized double-car garage provides abundant parking and storage, and the roof is a durable metal that should last a lifetime! New gas hot water tank (2025). Convenient location offers easy access to highways 138 and 401. Book your showing to view this truly unique home...quick possession available!
Inclusions: Built in stove top, built in oven, dishwasher, swimming pool accessories/equipment, hot water tank (owned), window dressings
 43
43


