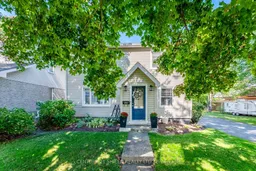Welcome to 2081 Pitt Street, a beautifully updated and meticulously maintained two-storey home in Cornwall that combines modern style with family-friendly functionality. Situated on an oversized 90 x 155 lot with a detached garage, this property immediately impresses with its curb appeal and continues to deliver once you step inside. The heart of the home is the main floor with fully renovated kitchen with stone countertops, sleek cabinetry, and an open-concept design that flows seamlessly into the dining area and spacious living room. The main floor also offers a versatile bedroom or home office along with a newly renovated full bathroom, providing convenience and flexibility for todays lifestyle. Upstairs you'll find three generously sized bedrooms, including an oversized primary suite, offering the perfect retreat at the end of the day. The finished basement extends your living space with a cozy rec room, dedicated laundry area, and a third bathroom with stand-up shower, making it ideal for guests or growing families. Numerous upgrades ensure peace of mind and comfort, including a renovated bathrooms, new attic insulation (2024), furnace and central air (2017), updated gutters with leaf filters (2025), and a pool liner replaced in 2023. Outside, the private, fully fenced backyard is a true oasis featuring a large deck for entertaining, a sparkling above-ground pool, and plenty of green space, all while maintaining a sense of tranquility. With stylish finishes throughout, and every major update already complete, this home is completely turnkey and ready to be enjoyed.
Inclusions: fridge, stove, dishwasher, microwave hoodfan, all blinds.
 45
45


