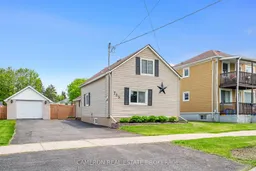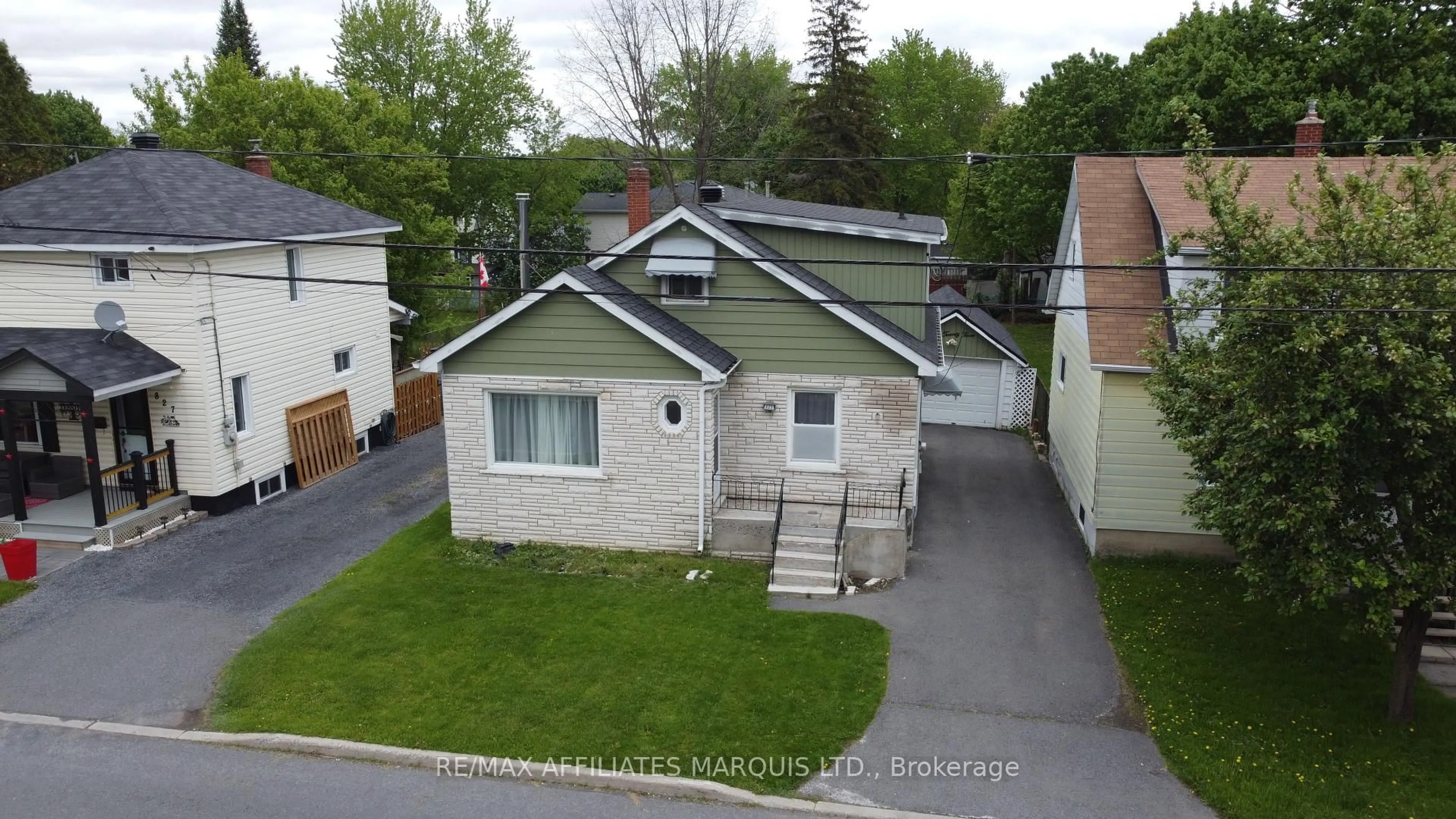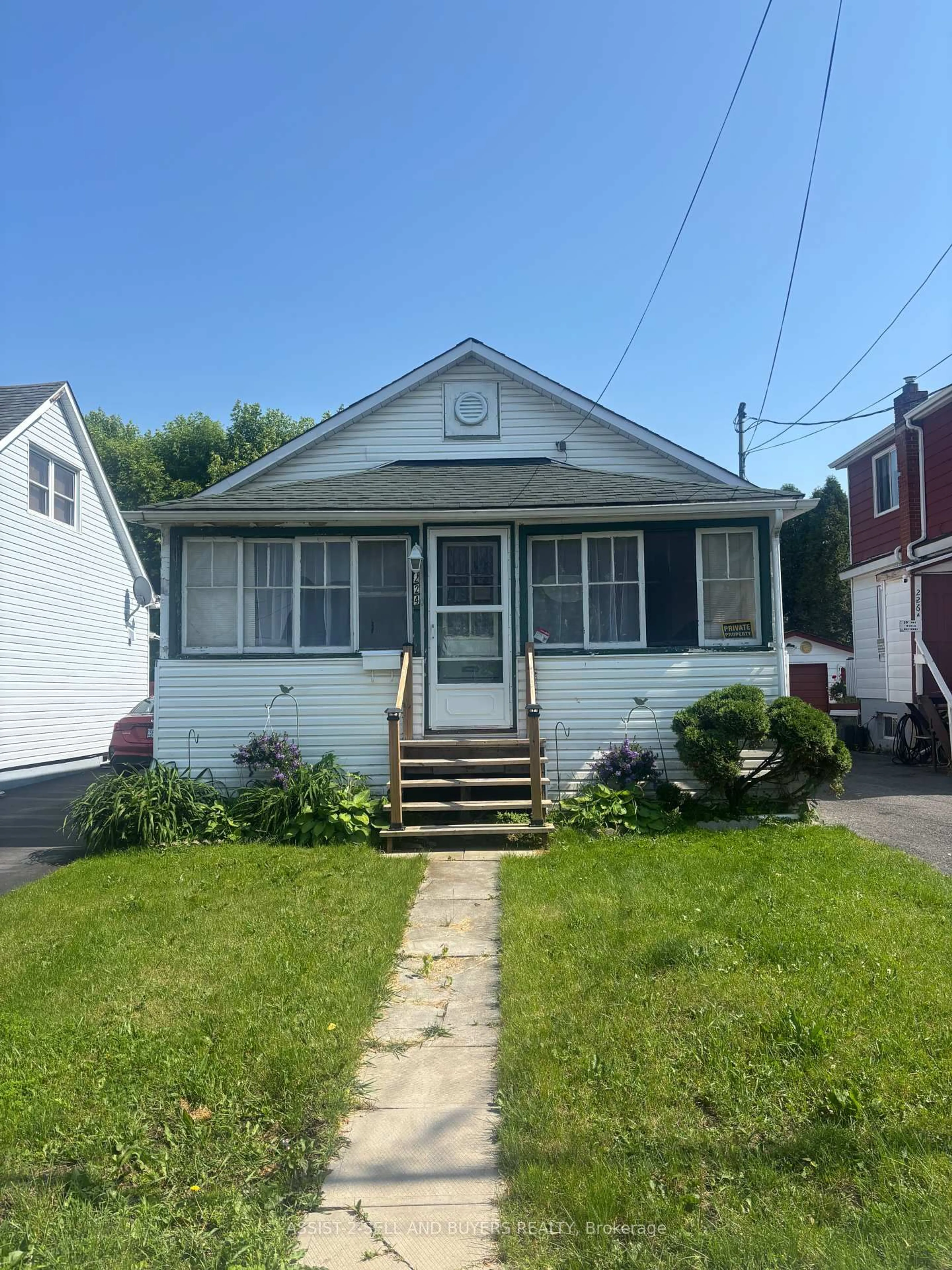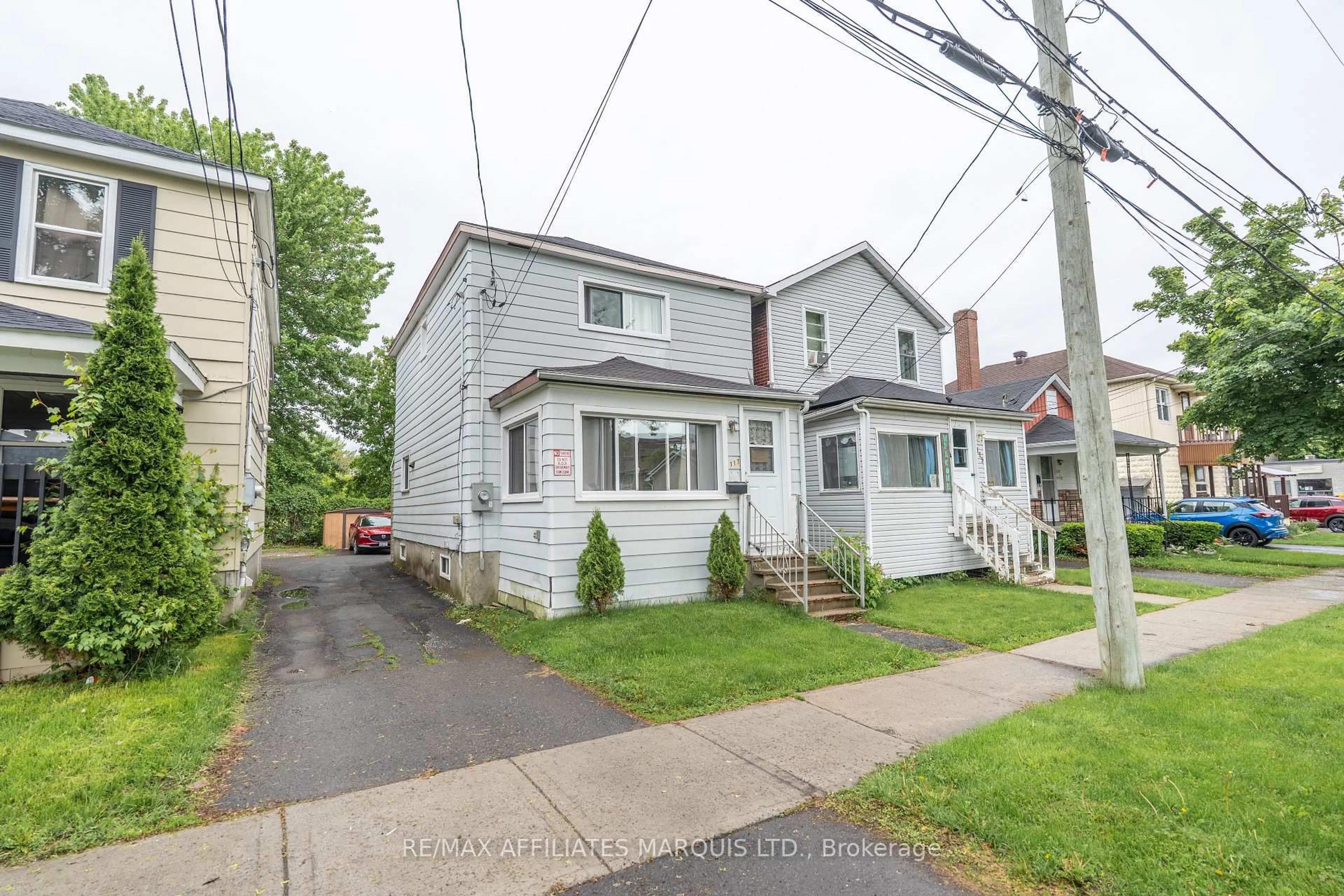UPDATED + AFFORDABLE HOME! Check out this gorgeous + well updated 1-1/2 storey home situated in a north/central location with a detached garage and a huge fully fenced rear yard. Features include an eat-in updated kitchen with plenty of cabinetry which opens to the living room, a formal dining area, a 3pc bath, a main level primary bedroom + a second storey loft, easy to maintain flooring throughout, a main floor laundry, a mud room at the rear entrance with patio door access to the rear yard deck, a f.a. natural gas furnace with central a/c and many more additional updates... Outback, the rear fully fenced lot is absolutely huge with plenty of room for the kids and/or your pets to roam, there's a detached garage which has been converted to a man cave/she shed + there's a storage section along with a separate garden shed. Situated steps away from Alexander Municipal Park and within walking distance to the Cornwall Community Hospital, Public Transit, Canadian Tire, the Beer Store, Farm Boy's, Baxtrom's Your Independent Grocer, FreshCo along with loads of other amenities. Seller requires SPIS signed & submitted with all offer(s) and 2 full business days irrevocable to review any/all offer(s).
Inclusions: Hot water tank and ceiling fan
 36
36





