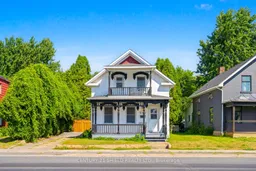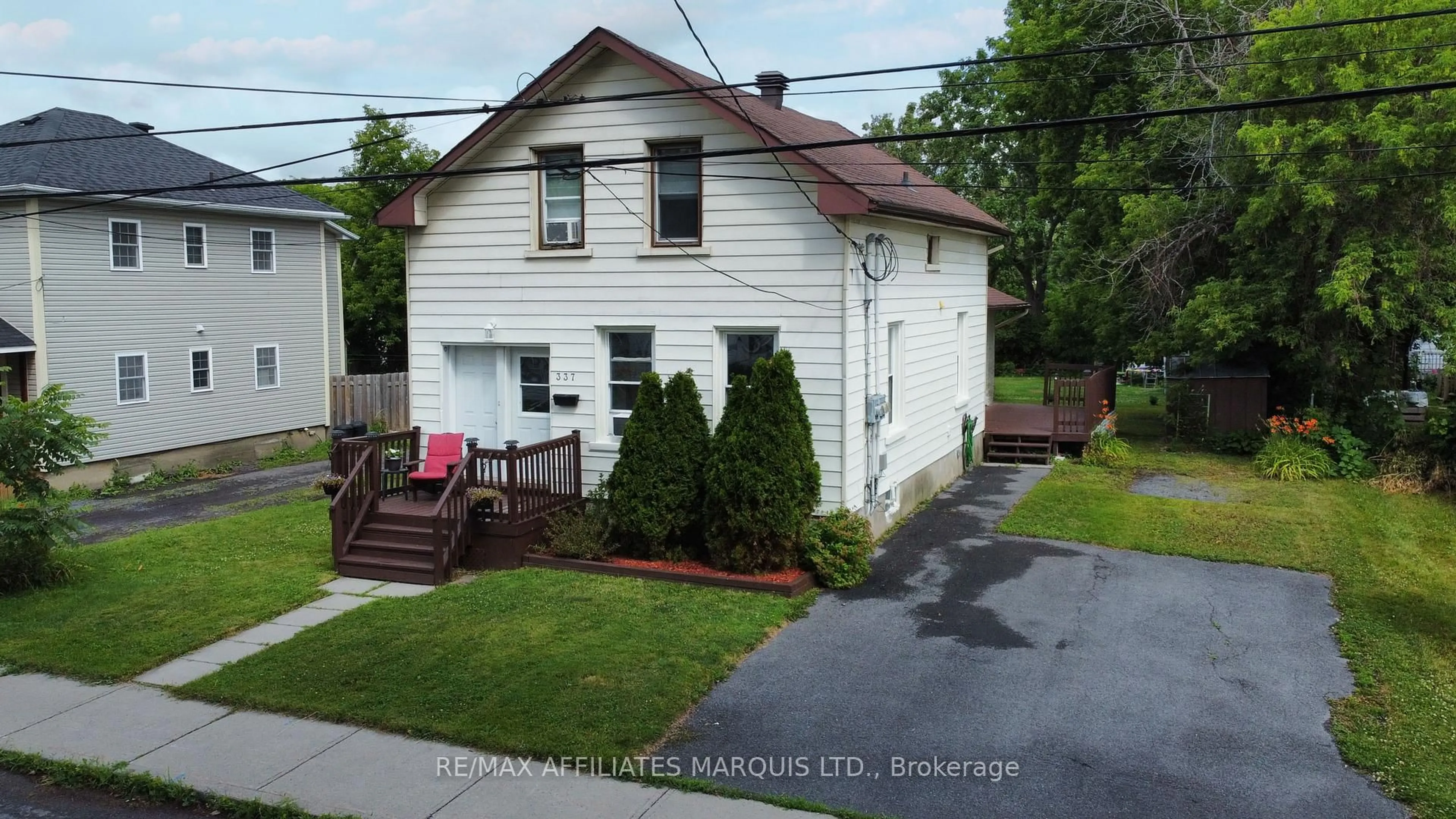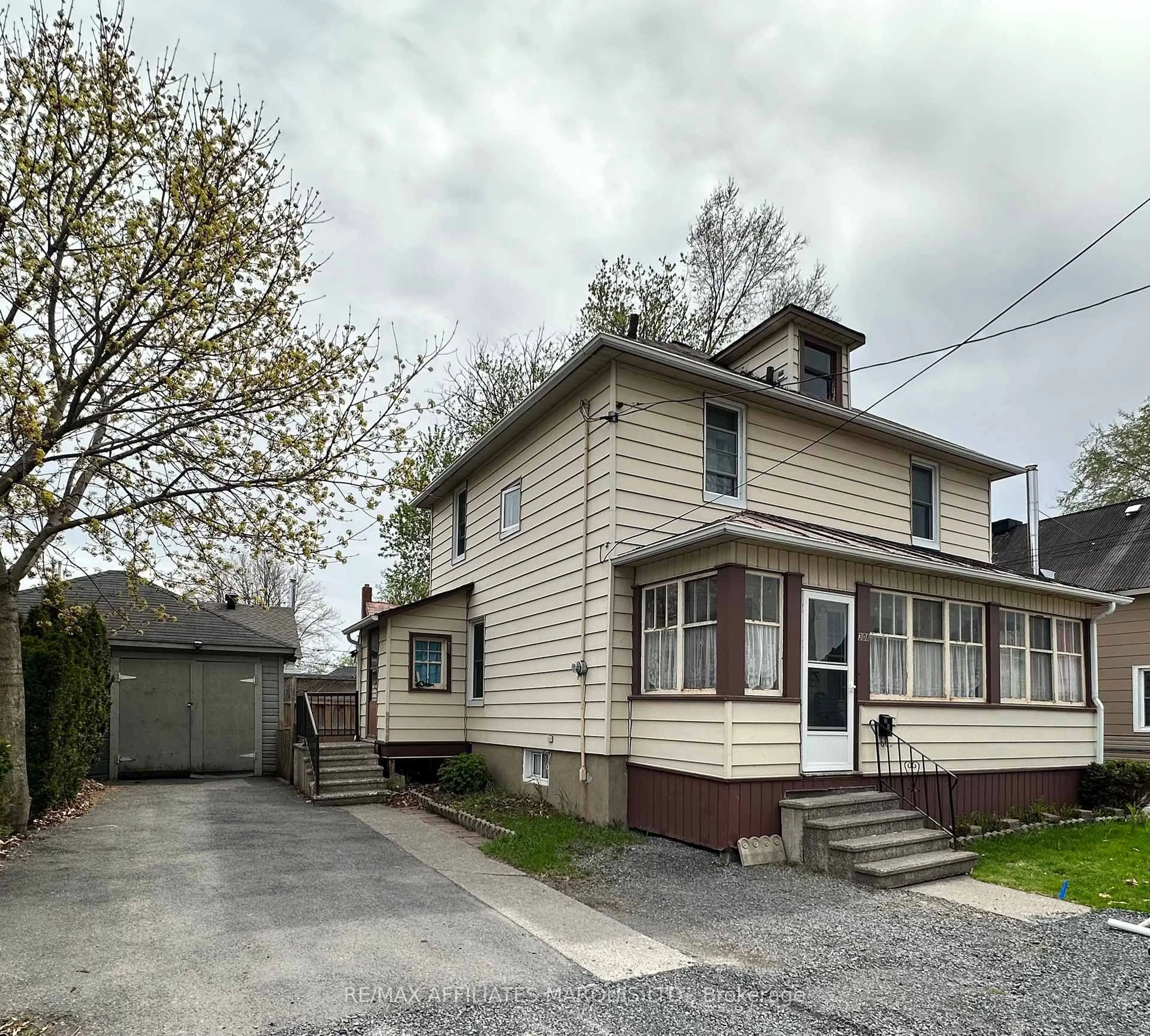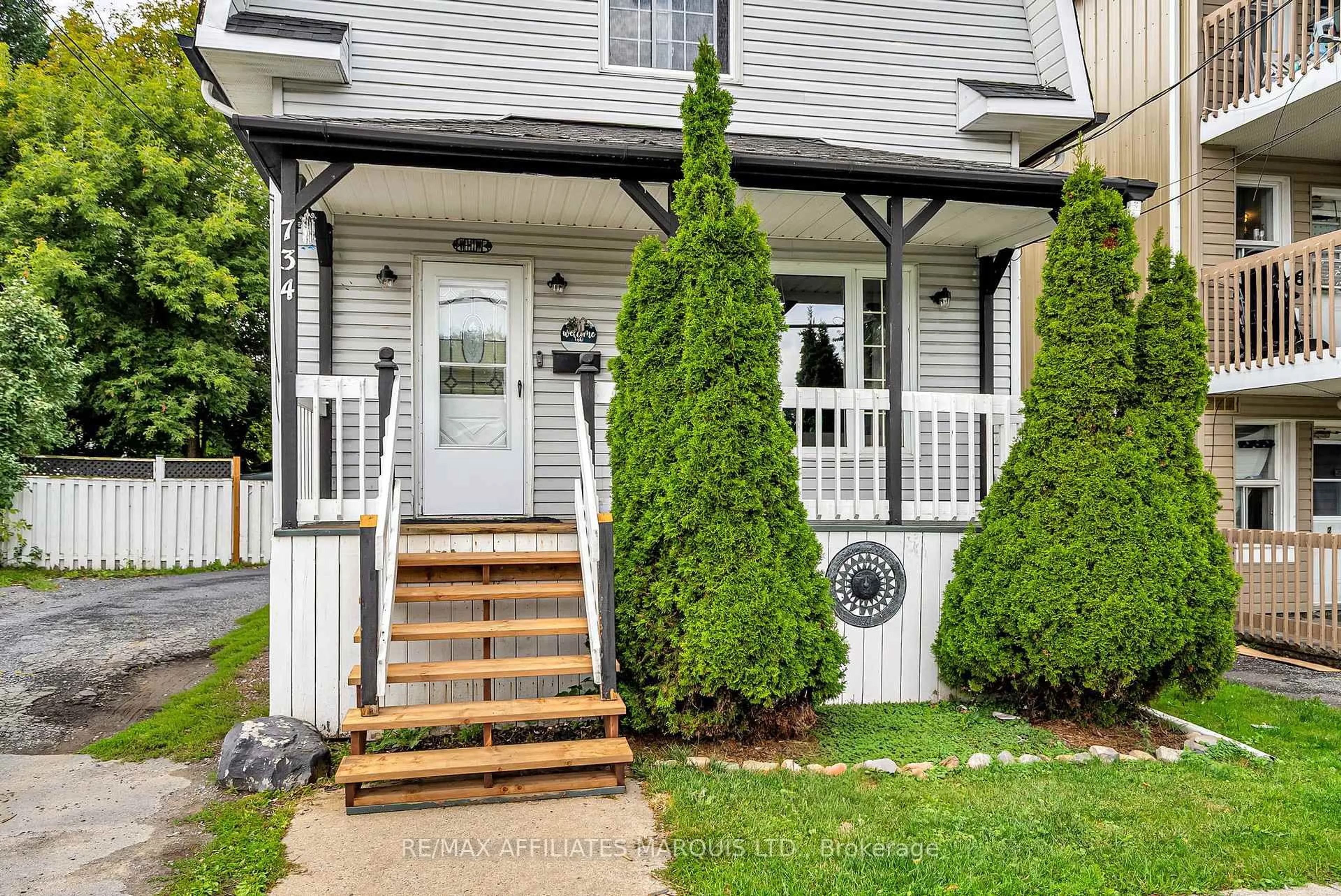Are you looking for a dazzling turn-of-the-century home, where vintage charm meets todays modern comforts, as if the calendar flipped back a century, It'll have you feeling like you've stepped right into the set of a classic film! Introducing beautiful 415 Water St East! Outside, there's a fully fenced-in yard, perfect for playtime or peaceful moments under the sun and two front balconies. Park with ease on the spacious two-car driveway, then stroll out the door and into the heart of downtown, where shops, cafes, and all your favorite spots are just a short, happy walk away! Step inside, and picture this 2-story timeless treasure featuring 3 bedrooms - ready to cradle your dreams, 2 full bathrooms: The main floor reveals a trio of living areas, seamlessly woven, like the threads of a timeless tapestry - reminiscent of a classic home crafted for generations, a full bathroom with laundry, a side porch and walk-out to yard, an updated kitchen with hardwood floors, mouldings carved with the precision of a master craftsman. You'll also love all the great vintage features such as vents, original baseboards/mouldings & railings. The second level offers 3 good sized rooms, one also boasting a front balcony and a full bathroom for convenience! Why settle for the ordinary when you can own a slice of history with all today's comforts! Please allow 24 business hrs irrevocable on all offers.
Inclusions: Refrigerator, Hood Fan, Tankless Water Heater
 39
39





