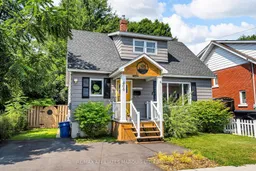Step into a home that feels like it belongs in the pages of a fairytale full of warmth, colour, and character. This 1.5-storey gem is nestled in a great neighbourhood, walking distance to downtown, parks, schools, and more. Inside, you'll find a creative blend of style and comfort, with thoughtfully added rustic wood beams that frame the doorways and give the space a warm, inviting feel. The main floor features an open eat in kitchen, a cozy family room, a bedroom or flexible space for an office or dining room, and a handy half bath. Upstairs, two bedrooms with a charming barn door leading into a beautifully renovated 4-piece bath. The basement rec room offers a great spot for a teen hangout, hobby space, or extra living area, and the fully fenced backyard is a peaceful escape with mature trees and a lovely patio for relaxing or entertaining. This home has seen many updates over the years, including a newly paved driveway and refreshed front porch and stairs in 2024, a new living room window and stairwell carpet in 2023, a natural gas furnace and central A/C system along with basement insulation added in 2022, and a full backyard fence and patio as well as both bathrooms renovated in 2018. The home was painted in 2017, the roof was replaced that same year, and the basement windows were updated in 2014. There's even original hardwood flooring under the floating floor on the main level, just waiting to be revealed. Quaint, stylish, and move-in ready this is a home with heart.
Inclusions: Fridge, Stove, Washer, Dryer, Hot Water Tank
 47
47


