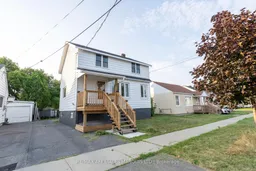Welcome to this beautifully updated 3 bedroom raised home in a highly desired centre-town location within walking distance to grocery stores, pharmacies, restaurants, parks, and schools. This spacious and bright home features a dream kitchen with quartz countertops and a walk-in pantry. The main floor offers a large living room, breakfast counter and dining room, and patio doors that open to a spacious deck and fenced yard. The high basement features tall ceilings making it an easy opportunity to add a 4th bedroom or more living space.Upstairs, youll find 3 generous bedrooms and a fully updated bathroom. The property also includes 2 large storage sheds, perfect for tools, bikes, or seasonal items.Recent updates include:Entire second floor renovation- walls, flooring, baseboards, stairs, and bathroom (2020), Full interior repaint, Attic and basement insulation (2023), Front entrance deck (2024), Siding (2025), Patio doors (2025), Upper-level windows (approx 2019), Forced air gas furnace and central air (2020), Roof shingles (approx 2018)With solid upgrades already done, this home offers great value and potential in a family friendly neighbourhood. Dont miss this amazing opportunity! Call now to book your private tour.
 28
28


