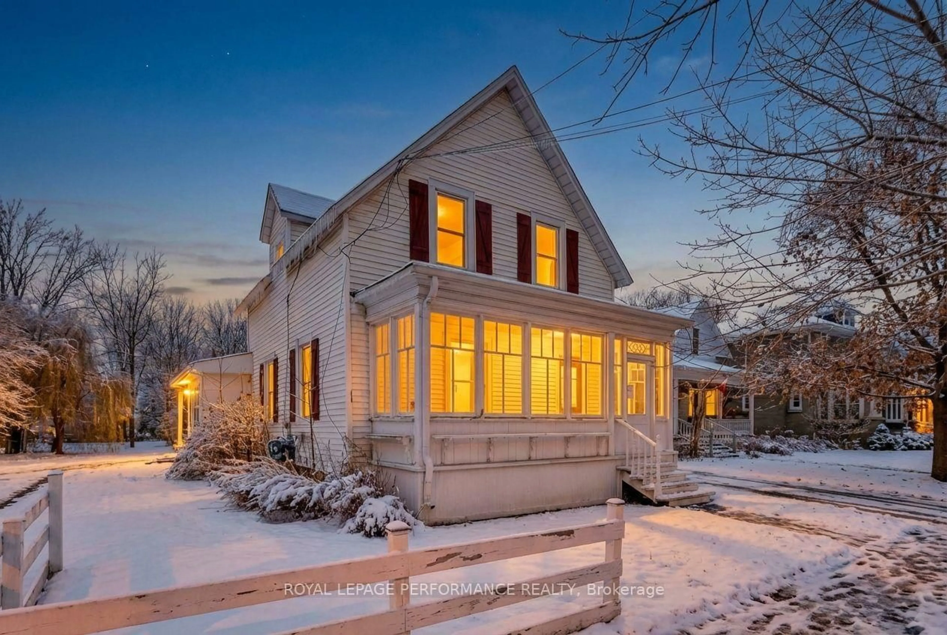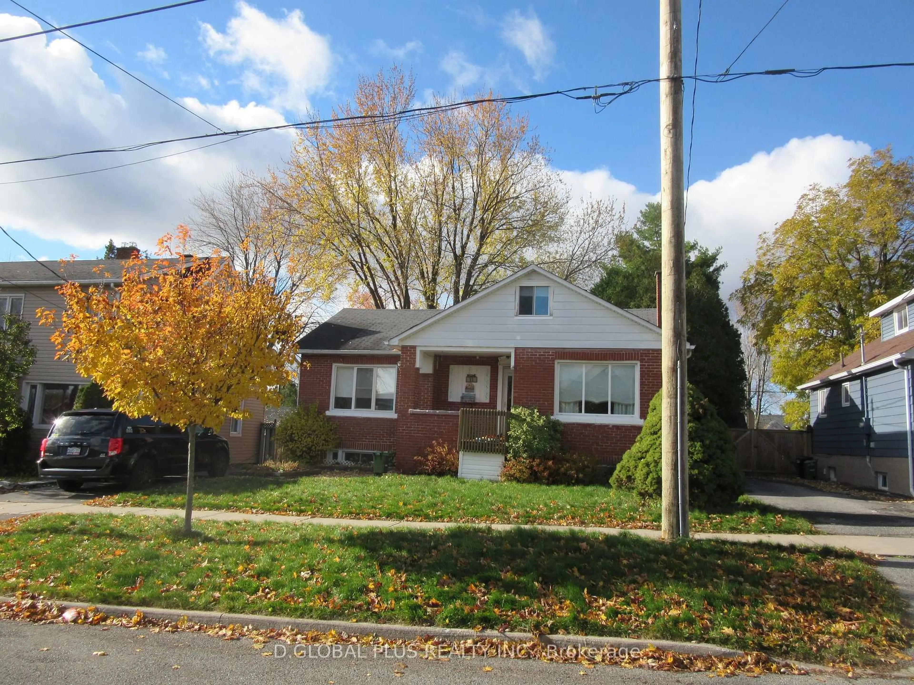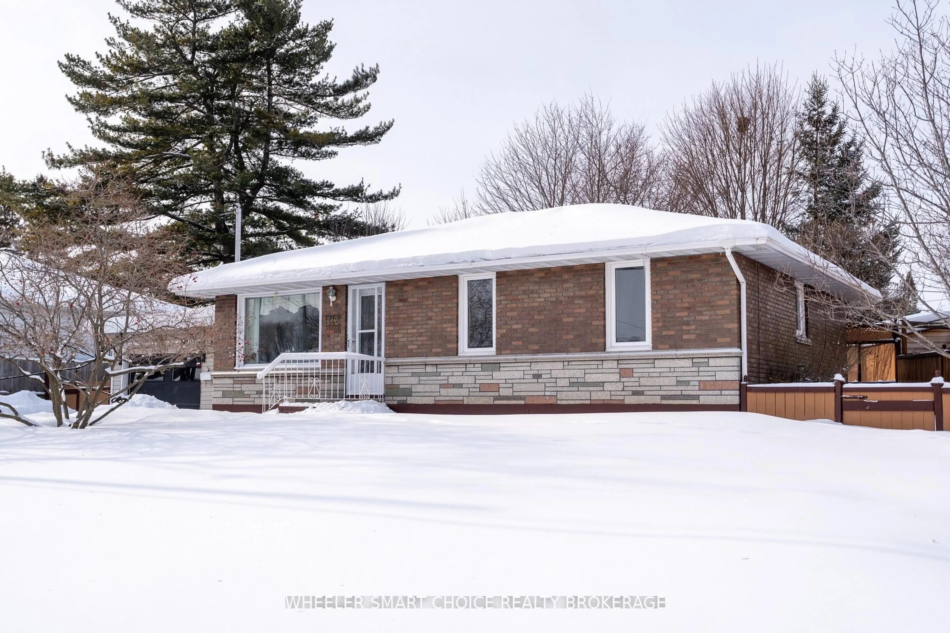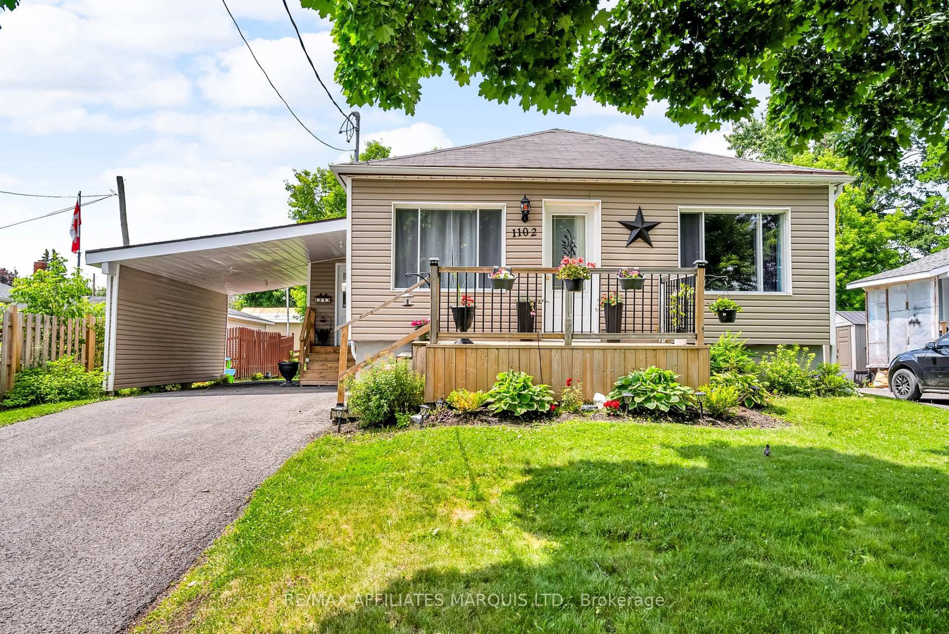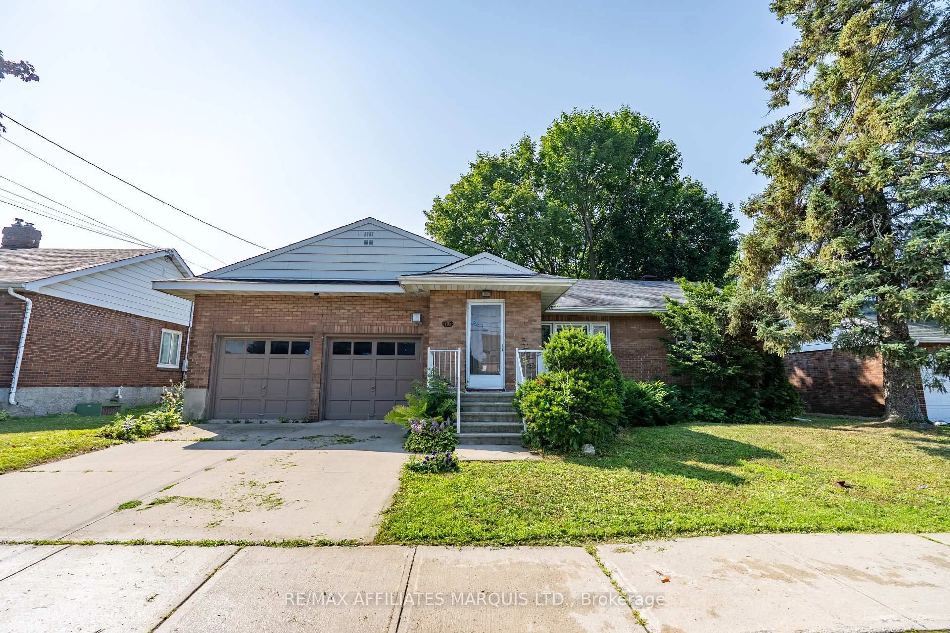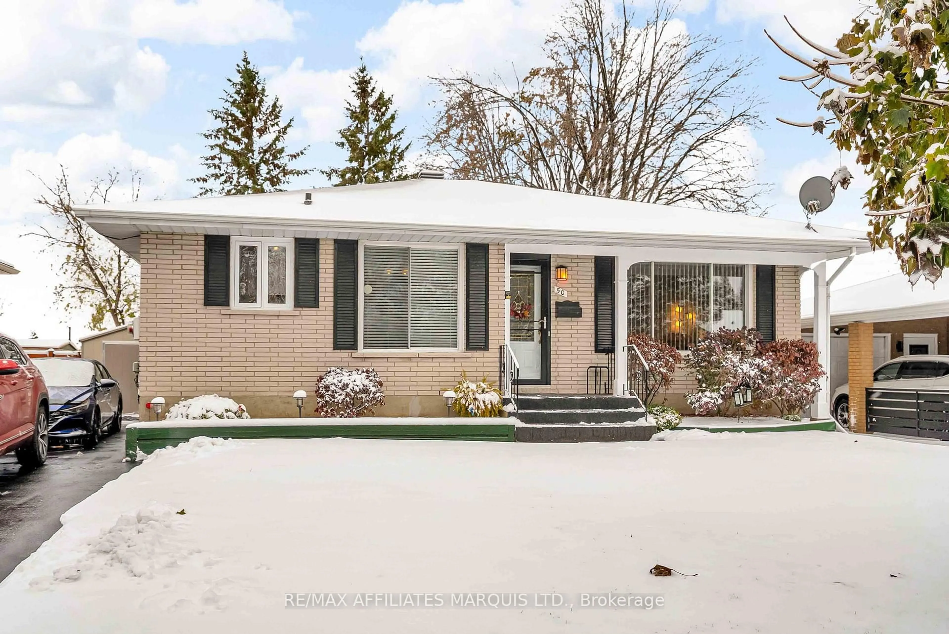Charming All-Brick Bungalow in the Heart of Cornwall! Discover the perfect blend of comfort and convenience in this delightful all-brick bungalow, located in a family-friendly neighbourhood. This charming home features three bedrooms and two bathrooms, making it ideal for young families and retirees alike. Nestled on a quiet crescent just two blocks from the renowned Park of Hope, Cornwall's only fully accessible and inclusive park, this property is ideally situated for both relaxation and recreation. Enjoy the convenience of nearby shopping, schools, restaurants, and public transit, all within easy reach. The home boasts a large corner lot with a fully fenced yard, providing a safe and private space for children and pets to play. Relax and unwind on the generous back deck, perfect for hosting family barbecues or enjoying quiet evenings outdoors. With the potential for an in-law suite and an attached garage, this bungalow offers flexibility and practicality to meet all your lifestyle needs. Don't miss out on this exceptional opportunity to own a home in a wonderful community. Schedule your viewing today to experience everything this property has to offer! Schedule your private showing today!
Inclusions: Existing light fixtures, window blinds, curtain rods, ceiling fans, oven, microwave/hoodfan, dishwasher, and storage shed.
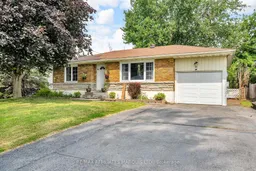 39
39

