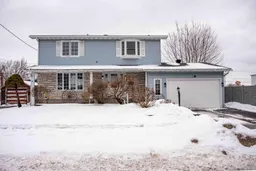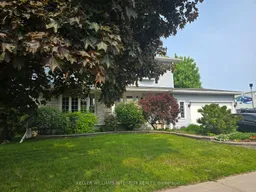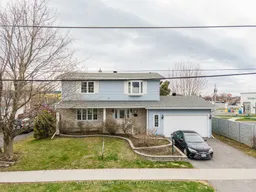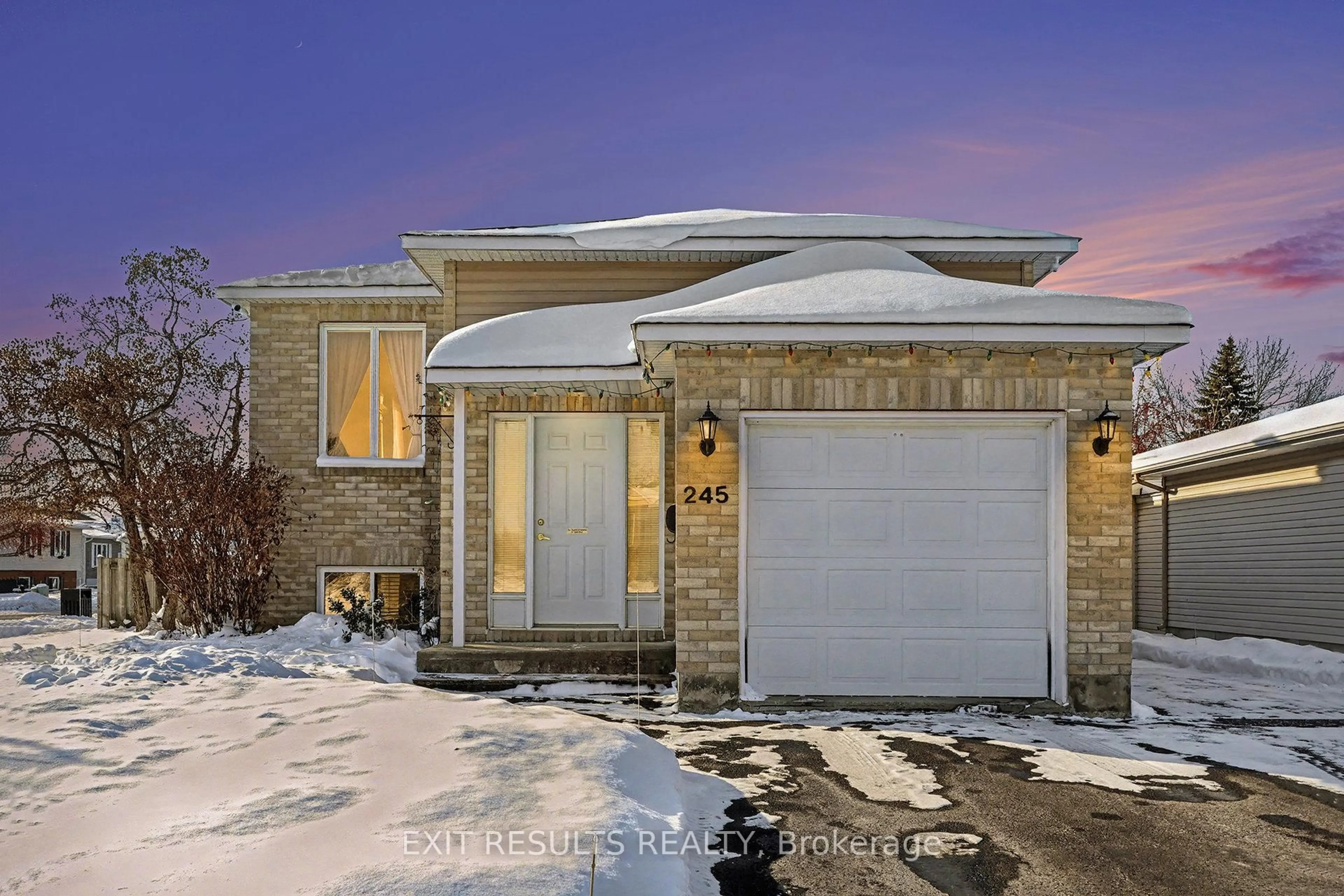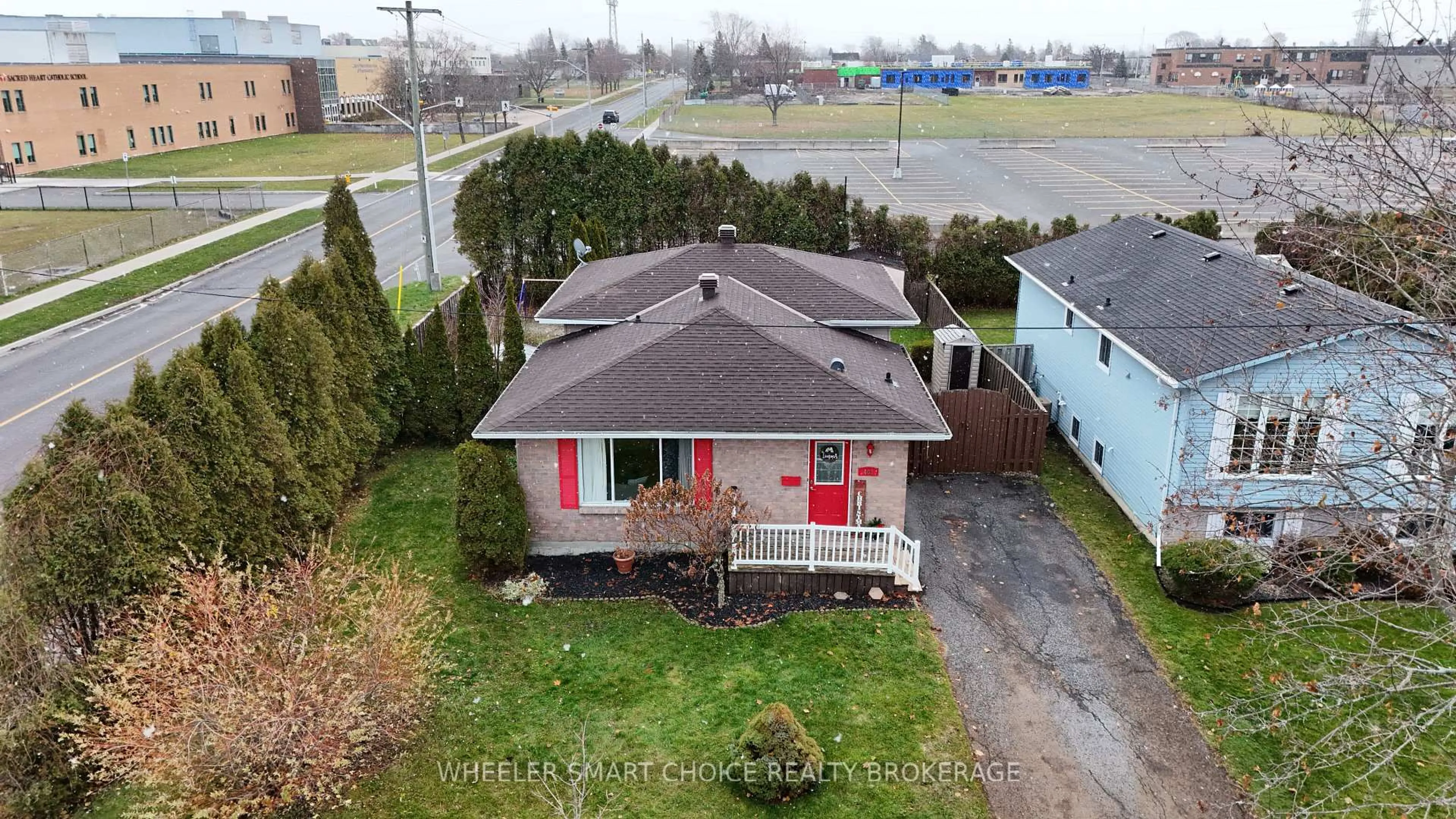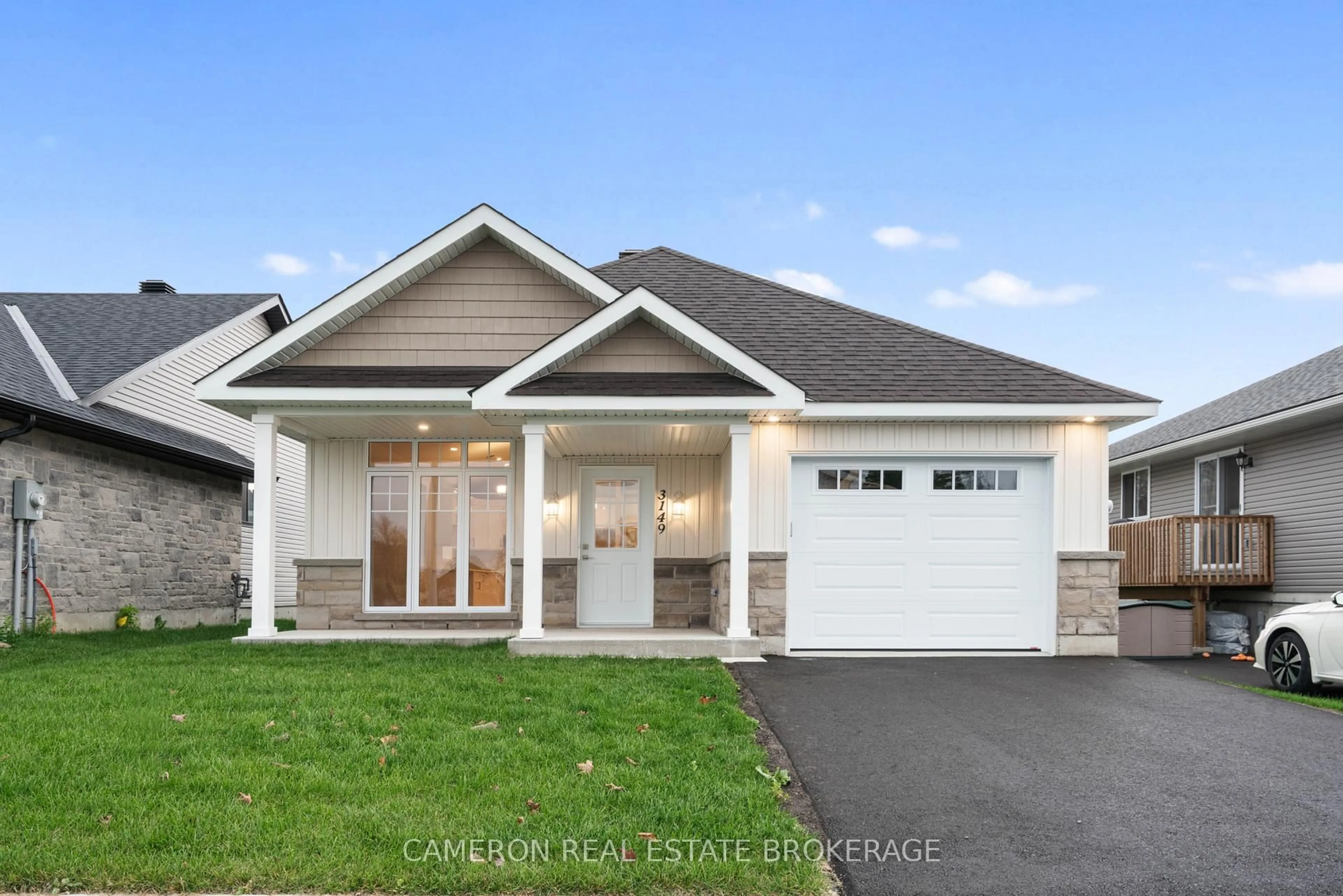Welcome to a home that checks all the boxes-space, layout, location, and a few extras that make it stand out. This well maintained 2 storey is located right in the centre of town, walking distance to all amenities. Upstairs you'll find three good sized bedrooms plus a standout primary suite with a walk-through closet, and cheater access to a large 4 piece bath. The main level offers hardwood floors, a bright living room, and a welcoming dining space. The kitchen is built for the family, with great counter space, bar seating, built-in appliances, and an open view into the den. Step out through patio doors to the large deck, or relax in the sunroom-both spaces warmed by a charming two way wood burning fireplace. The finished basement adds even more living space with a spacious family room and a full 3-piece bathroom. Bonus features include an attached garage, partially fenced yard, and a private hot tub for year-round enjoyment. A warm, comfortable family home in a prime location, come see it for yourself today!
Inclusions: Fridge, stove, microwave, hot tub, dishwasher
