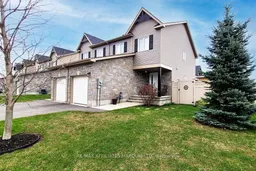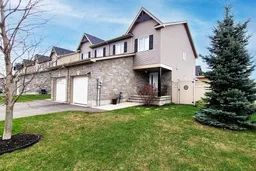Flooring: Vinyl, Welcome to the best house on the block! This beautiful, former model home has 3 beds, 2 baths, 1388 sq. ft & sits on an extra-wide corner lot with 4,275 sq. ft. of property to enjoy. The house features over $100,000 in upgrades, with attention paid to every detail. From the luxury vinyl flooring to the custom maple kitchen cabinetry, quartz countertops, & premium appliance package, you'll love everything about this home. The second level of the house features a massive primary bedroom with large closets, a spacious bathroom with double sinks, & two extra bedrooms that are perfect for kids or guests. The main level has a bright & functional open-concept layout, & the fully finished basement provides extra multipurpose living space. The backyard is the best part of this property! It's a private oasis surrounded by a low-maintenance vinyl fence. You'll love the hot tub, patio with pergola, composite deck, 16' x 10' cabana/workshop, & one-of-a-kind waterfall. Don't wait; book your viewing!, Flooring: Carpet Wall To Wall
Inclusions: Stove, Microwave/Hood Fan, Dryer, Washer, Refrigerator, Dishwasher






