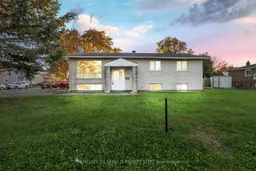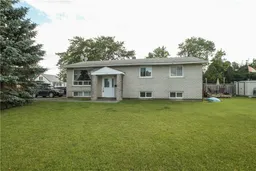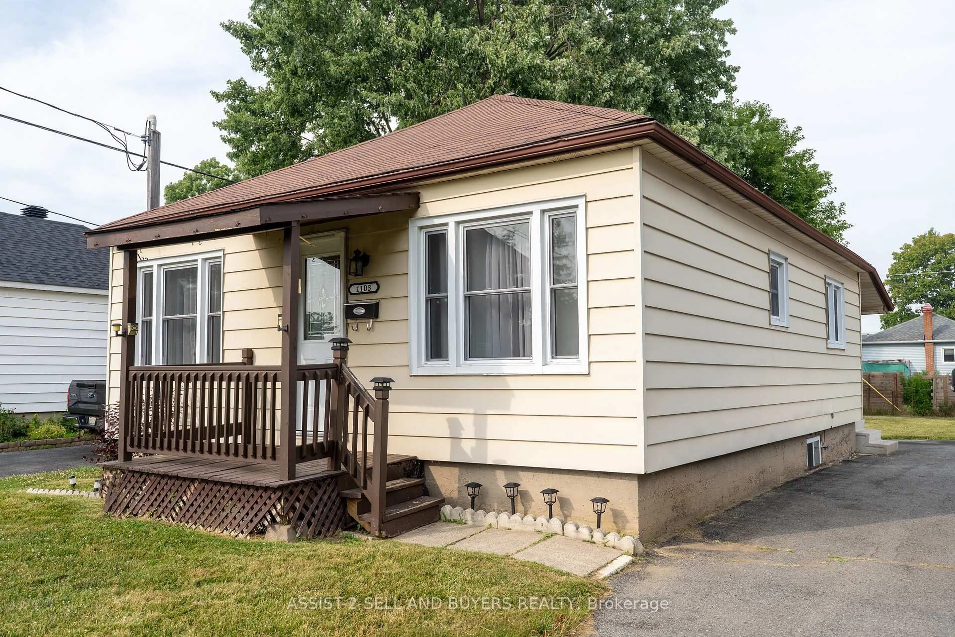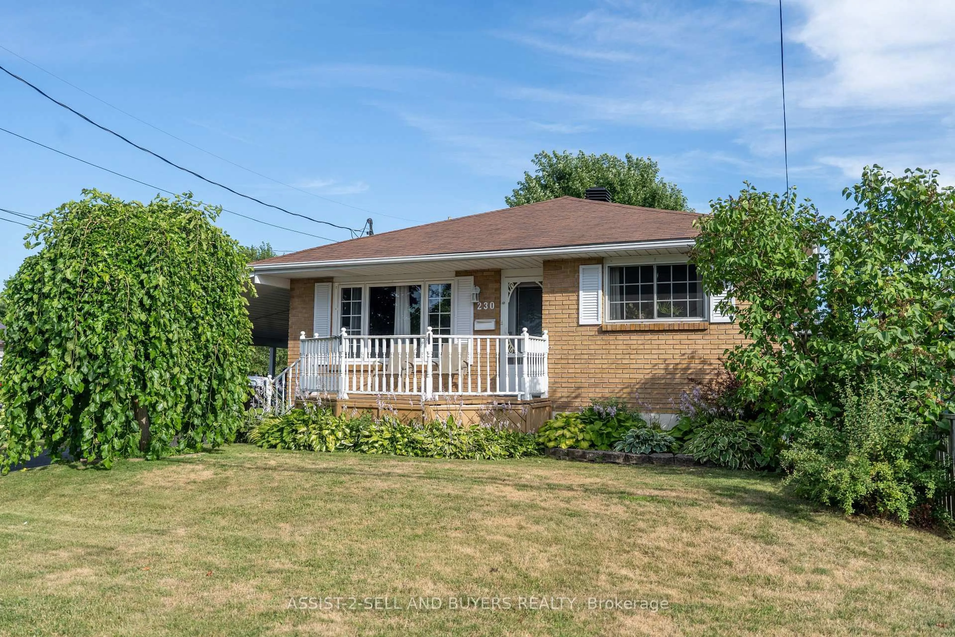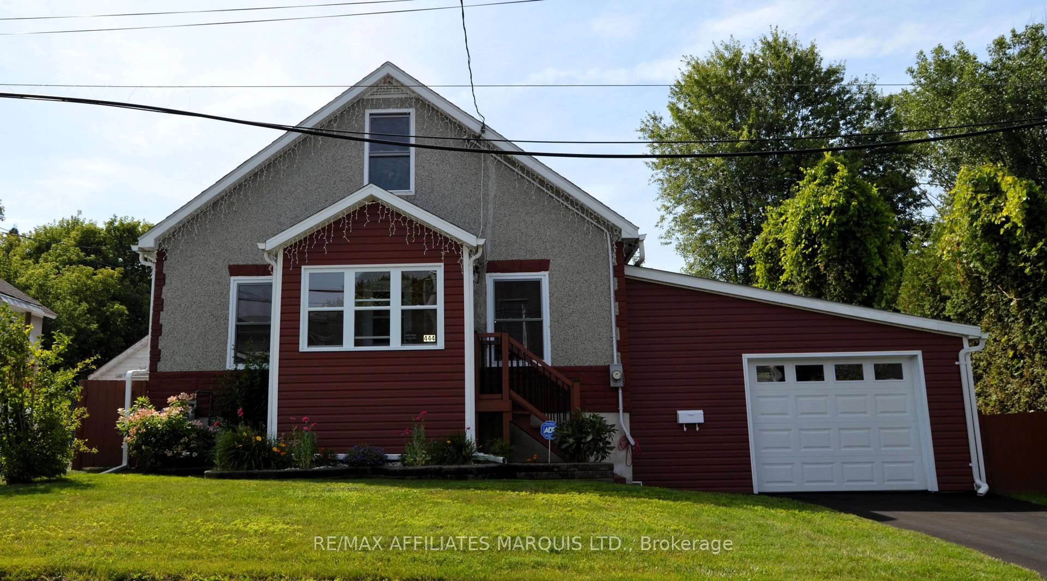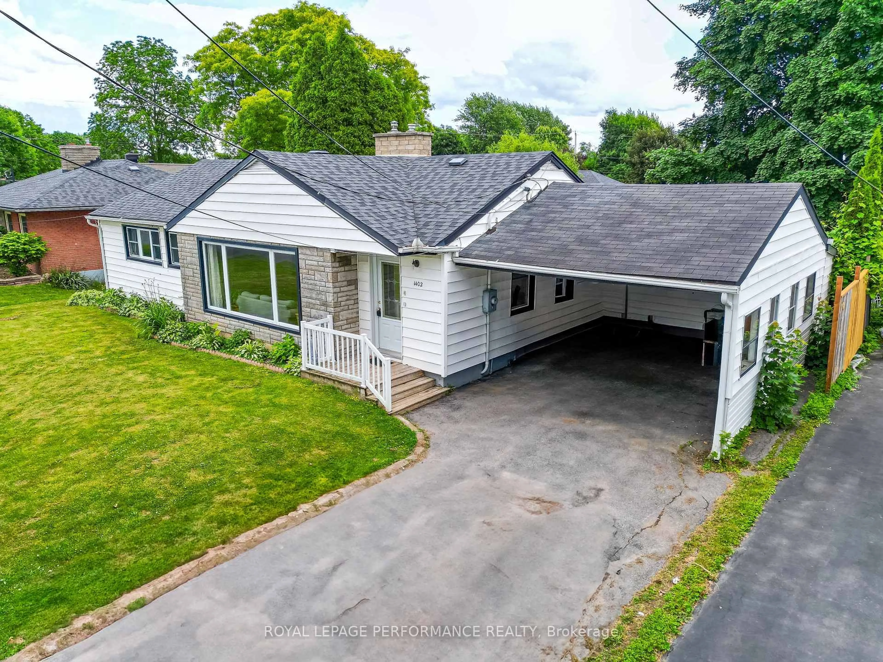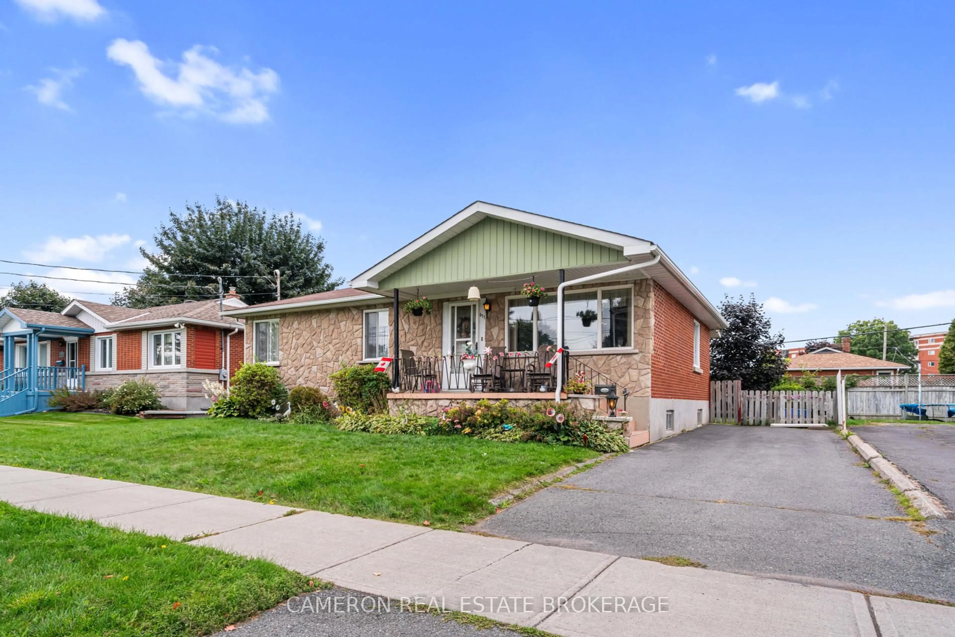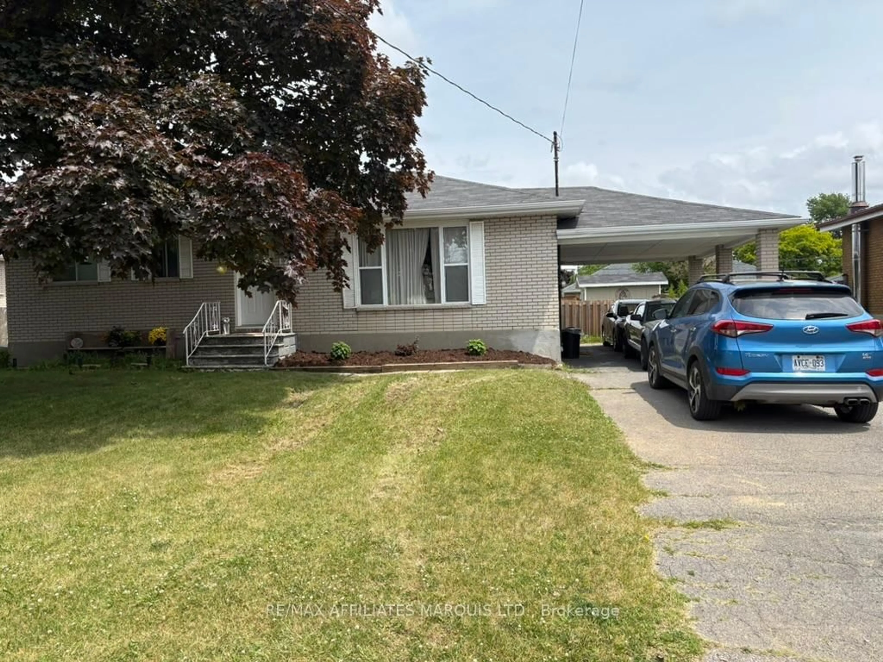Introducing 1130 Sydney St! Looking for a roomy home for your growing family? This spacious high-ranch bungalow might just be the perfect fit! Sitting proudly on a large corner lot in a convenient location close to all your go-to amenities, this property offers plenty of parking with a wide 2-car driveway, plus a side deck that leads to a generous yard with a handy storage shed ideal for backyard projects or weekend fun. Step inside and you'll be greeted by a bright, open-concept main floor, featuring a welcoming kitchen, dining, and living room combo convenient for everyday life. The main level also offers a full bathroom and three bedrooms, including a spacious primary suite with double walk-in closets and walkout access to the side deck. Head downstairs and you'll find even more space to enjoy! The finished lower level includes a cozy rec. room, two extra bedrooms, and plenty of potential for hobbies, guests, or a home office setup. According to previous information, the furnace and hot water tank were recently updated. You'll also find a mix of hardwood, ceramic, and laminate flooring throughout the home. With a touch of creativity, a great layout, family-friendly design, and solid bones, 1130 Sydney Street could be your happy place! Property sold as is, where is. Please allow 3 business days irrevocable with all offers.
