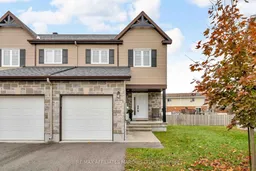Welcome to this pristine 1300 sq. ft. semi-detached home, lovingly maintained by its original owner. From the moment you step inside, pride of ownership is evident in every detail. The main floor features an inviting open-concept layout, where the kitchen and living room flow seamlessly together. Large south-facing windows fill the space with natural sunlight, creating a warm and welcoming atmosphere. Gleaming hardwood floors extend throughout the main level, adding both charm and continuity. The kitchen is thoughtfully designed, offering abundant cabinetry, plenty of counter space for meal preparation, and a convenient layout perfect for family living or entertaining guests. A stylish two-piece powder room completes the main floor. Upstairs, you'll find three generous bedrooms, each finished with rich hardwood flooring and ample closet space. The main bathroom is bright and well-appointed, featuring a double vanity with lots of storage and counter space-ideal for busy mornings. The fully finished basement provides a spacious rec room, perfect for movie nights, a home gym, or play area. An attached garage offers added convenience and extra storage. This home is truly move-in ready!
 27
27


