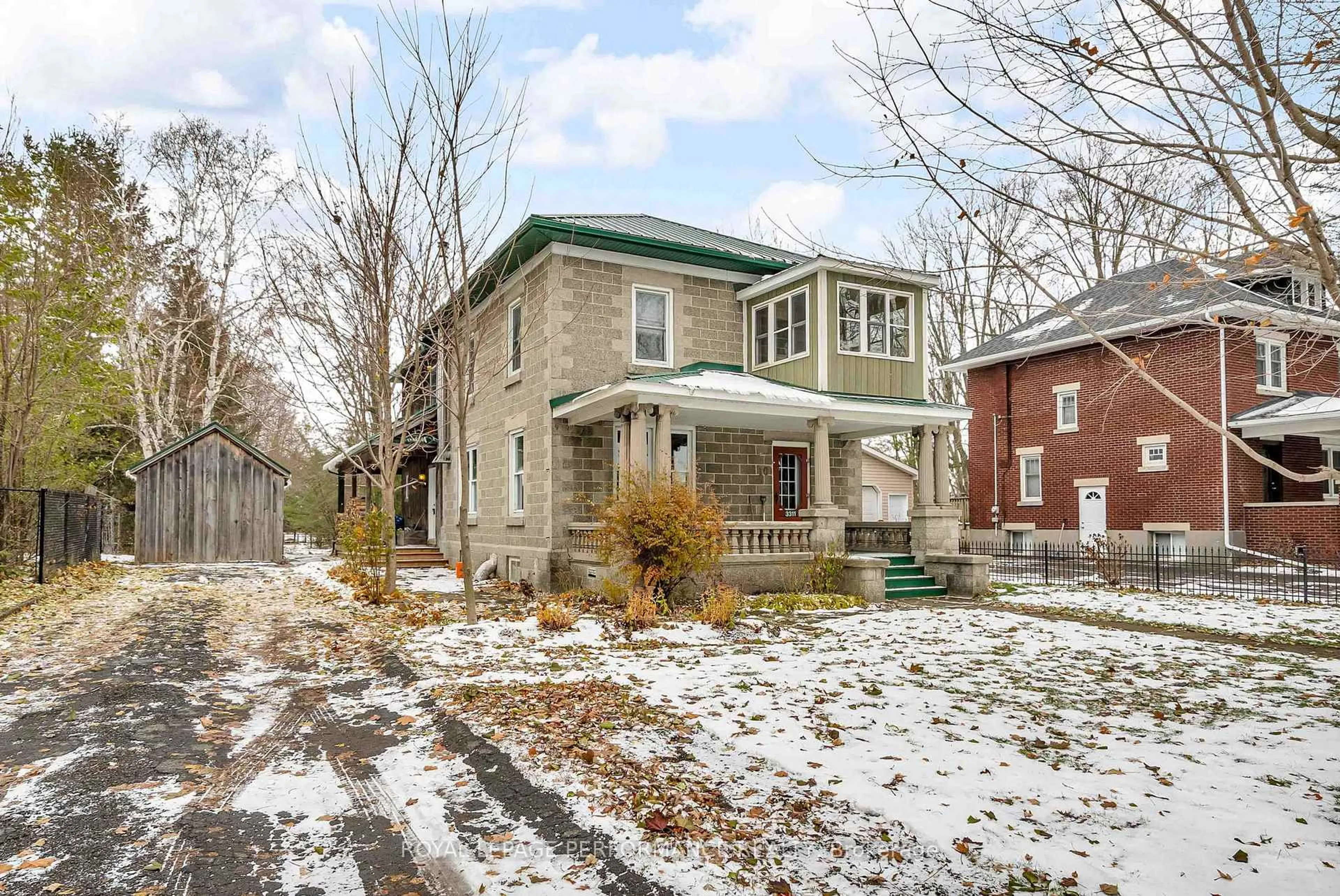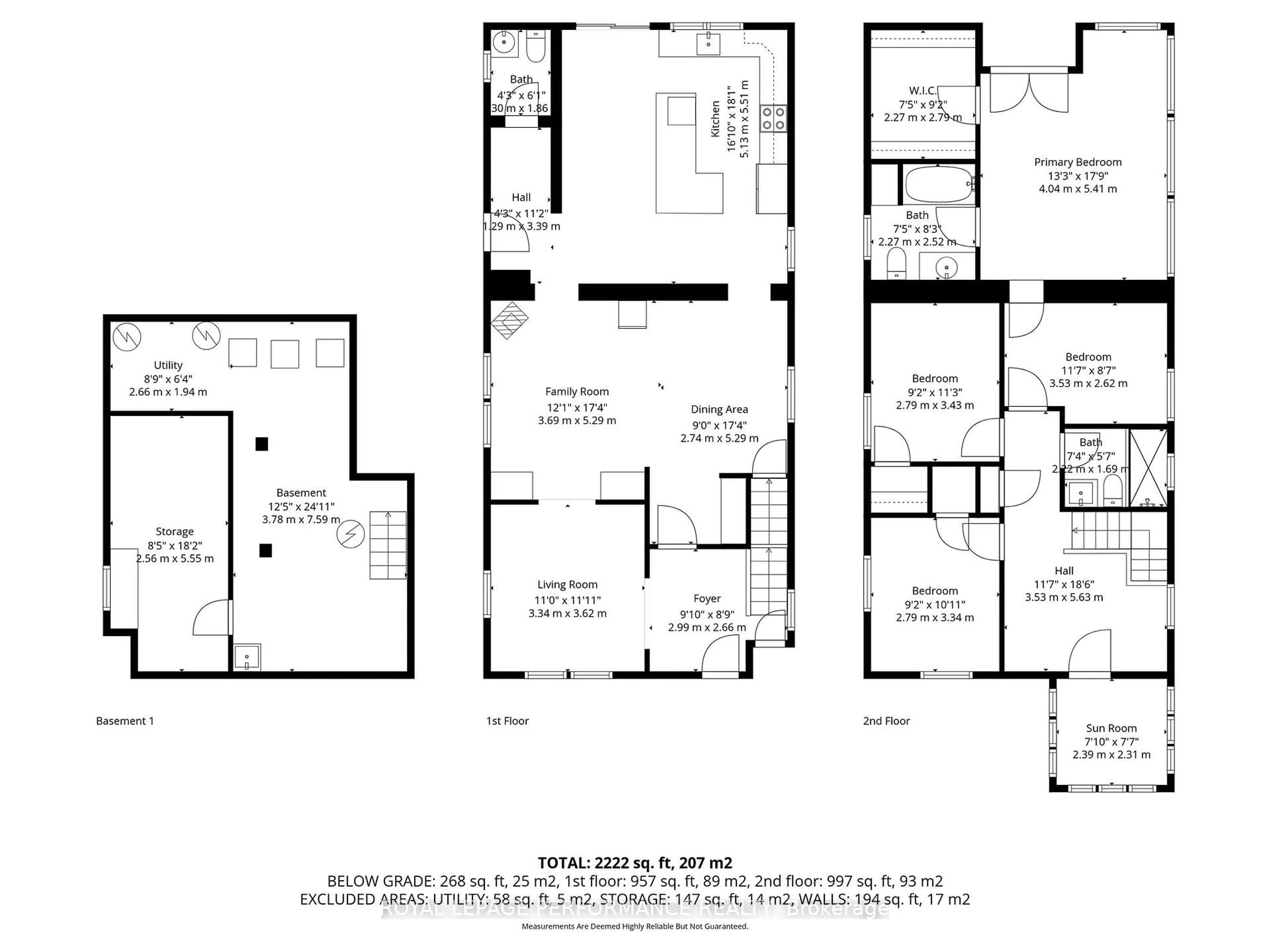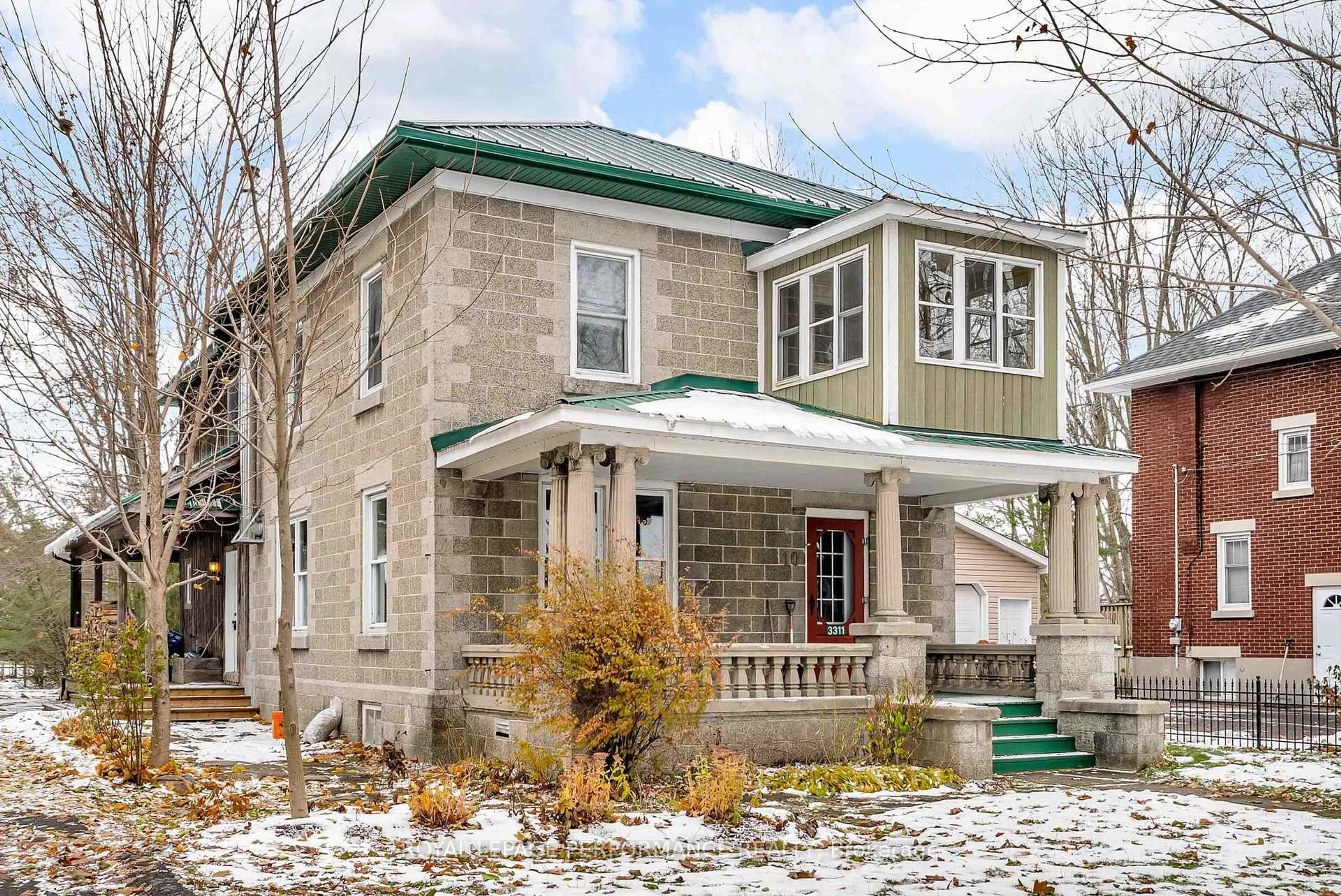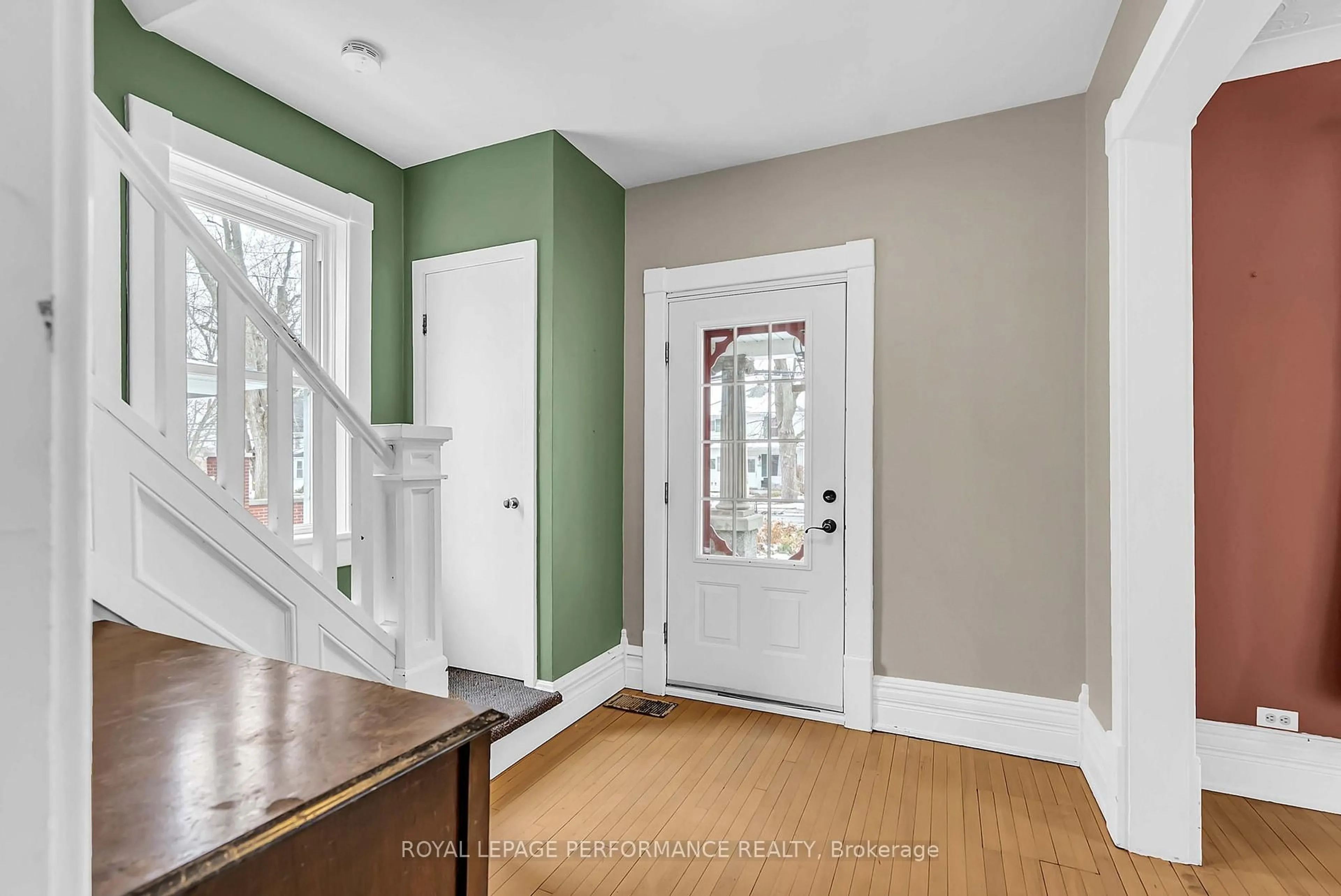Sold conditionally
69 days on Market
3311 Main St, North Stormont, Ontario K0C 1C0
•
•
•
•
Sold for $···,···
•
•
•
•
Contact us about this property
Highlights
Days on marketSold
Estimated valueThis is the price Wahi expects this property to sell for.
The calculation is powered by our Instant Home Value Estimate, which uses current market and property price trends to estimate your home’s value with a 90% accuracy rate.Not available
Price/Sqft$214/sqft
Monthly cost
Open Calculator
Description
Property Details
Interior
Features
Heating: Forced Air
Cooling: Central Air
Fireplace
Basement: Full
Exterior
Features
Lot size: 14,836 SqFt
Parking
Garage spaces -
Garage type -
Total parking spaces 3
Property History
Nov 21, 2025
ListedActive
$475,000
69 days on market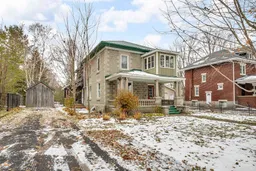 47Listing by trreb®
47Listing by trreb®
 47
47Property listed by ROYAL LEPAGE PERFORMANCE REALTY, Brokerage

Interested in this property?Get in touch to get the inside scoop.
