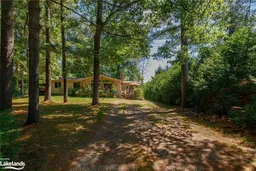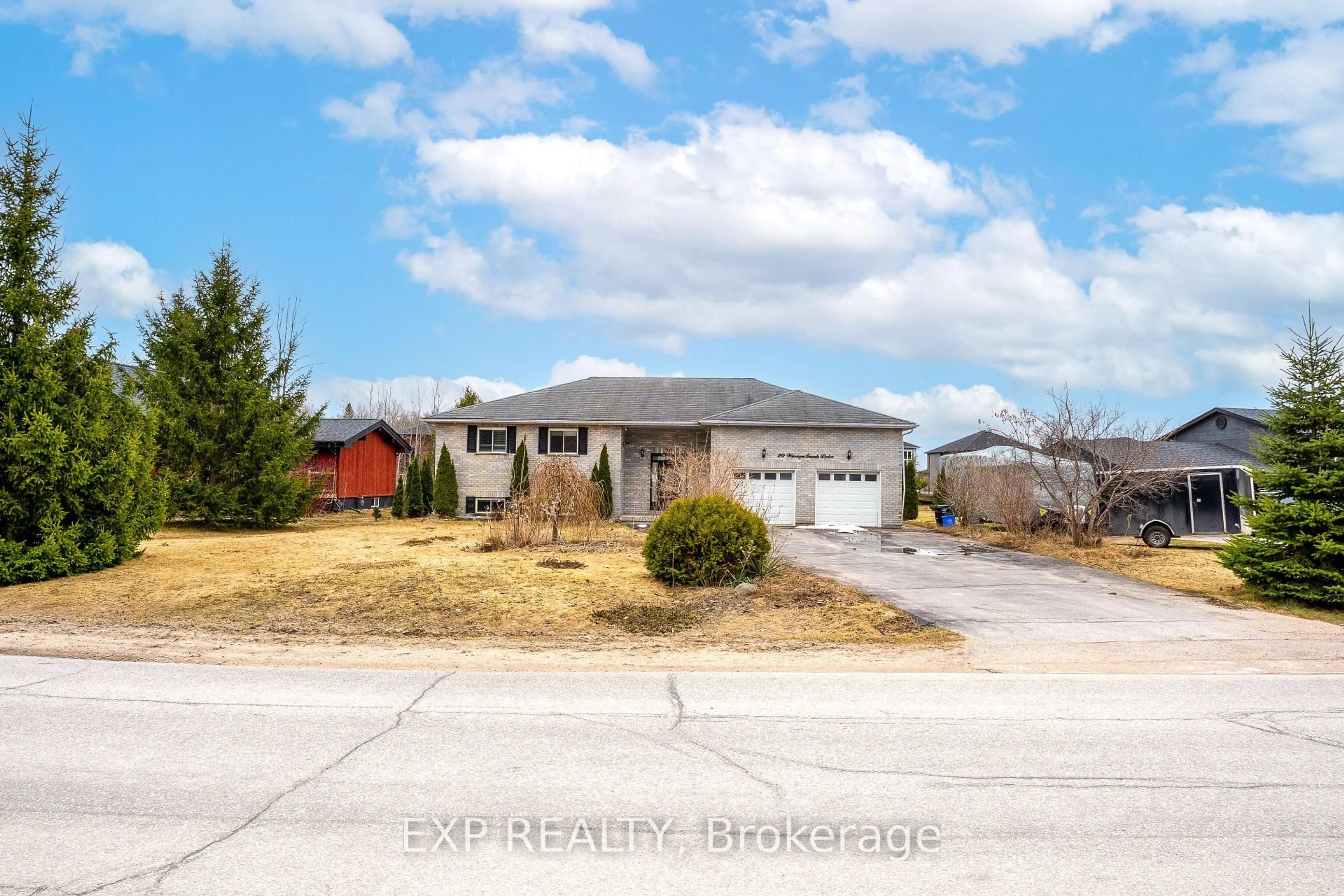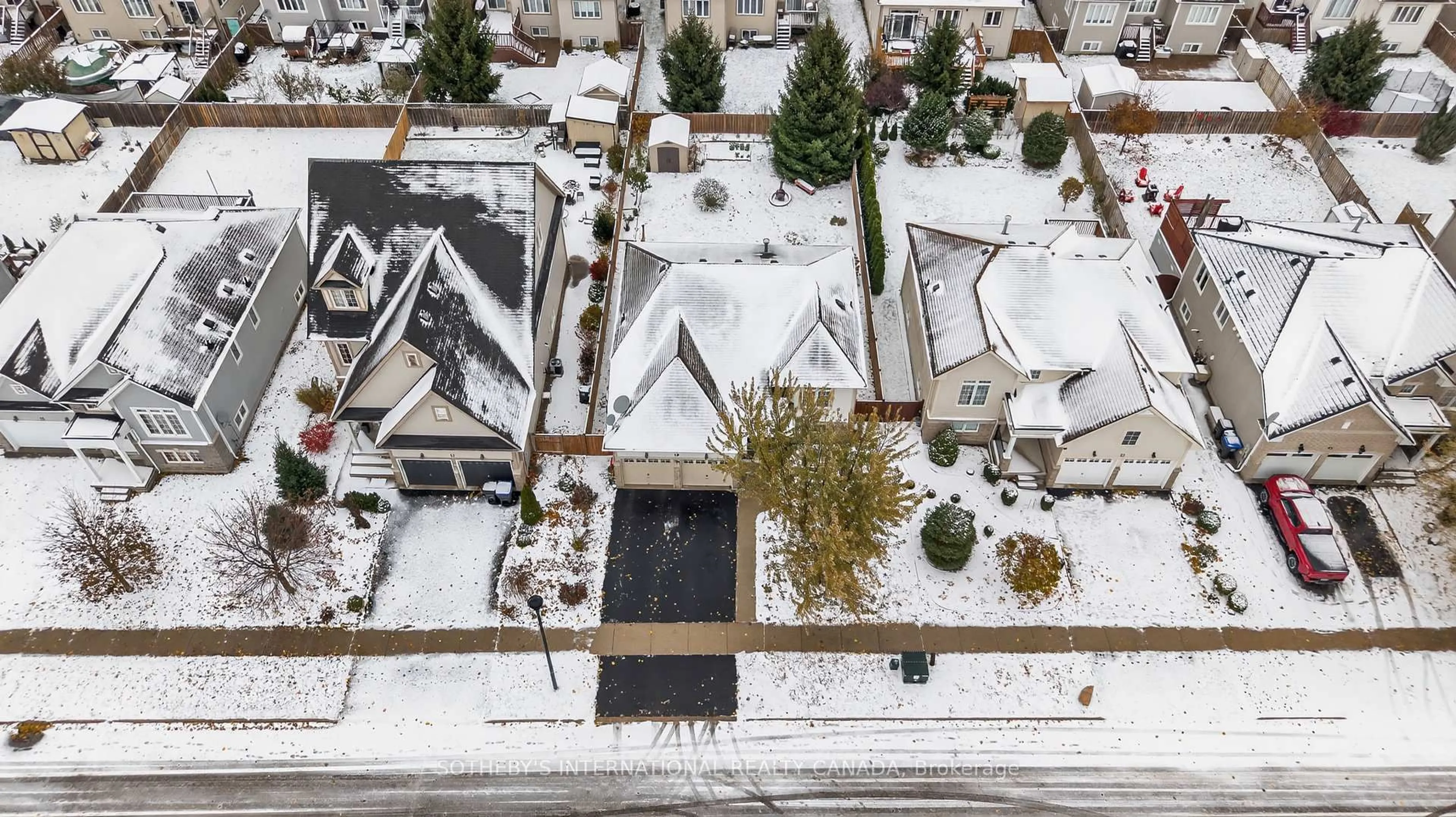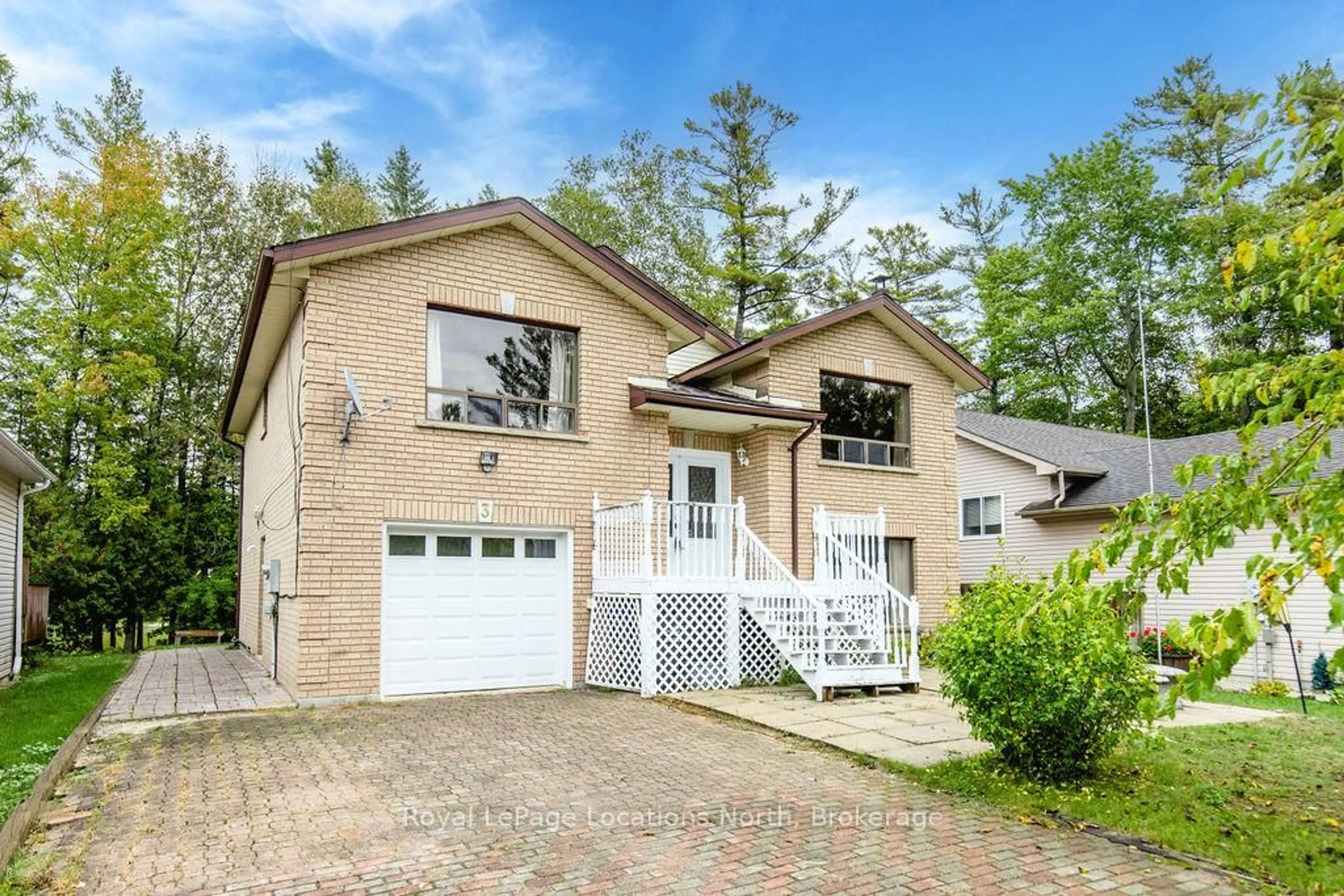Welcome to this charming 3 bedroom Viceroy bungalow, perfectly nestled on a private spacious treed lot measuring approximately 86 x 180 feet. This property offers a serene and private retreat with ample space and natural beauty. The interior features a living room with vaulted ceilings and a cozy wood fireplace. The open-concept kitchen and dining area are designed for both functionality and style, featuring plenty of natural light. A highlight of the home is the three-season sunroom, perfect for enjoying the changing seasons and relaxing. Outside, you'll find a newer workshop equipped with a wood stove and electricity, providing a versatile space for hobbies, projects, or storage. The expansive and private yard is ideal for outdoor activities and gardening, offering a peaceful sanctuary away from the hustle and bustle. Additionally, a large storage shed adds extra convenience for storing tools and equipment. This Viceroy bungalow combines the charm of a classic design with modern amenities, making it a perfect home for those seeking tranquility and comfort in a beautiful natural setting. Don't miss the opportunity to make this unique property your own! Updates: Furnace 2019, central air 2019 and hot water tank 2019.
Inclusions: Dryer,Refrigerator,Stove,Washer,Window Coverings,Hot Water Tank (Owned)
 42
42





