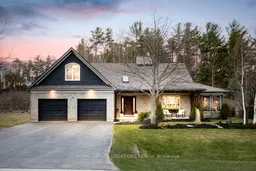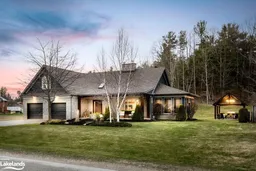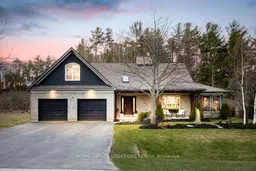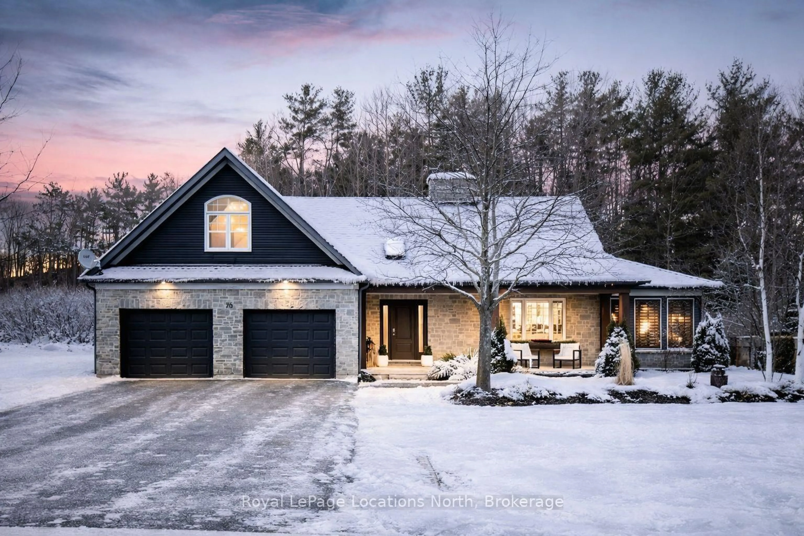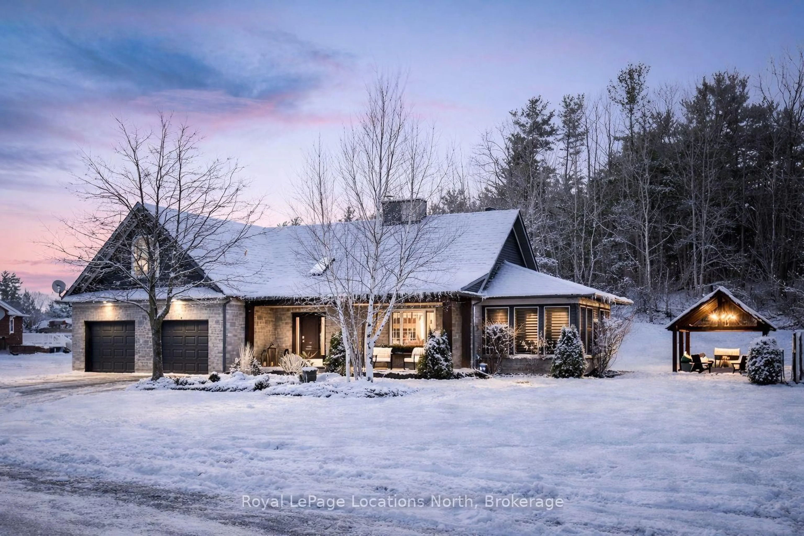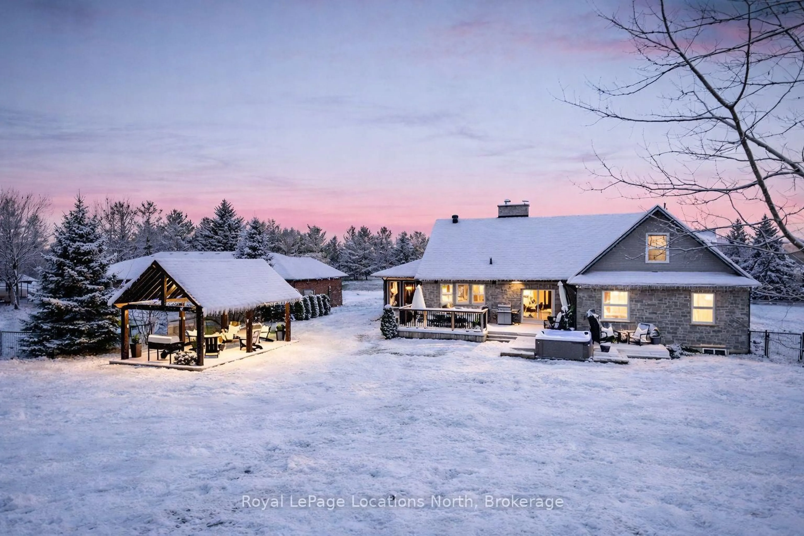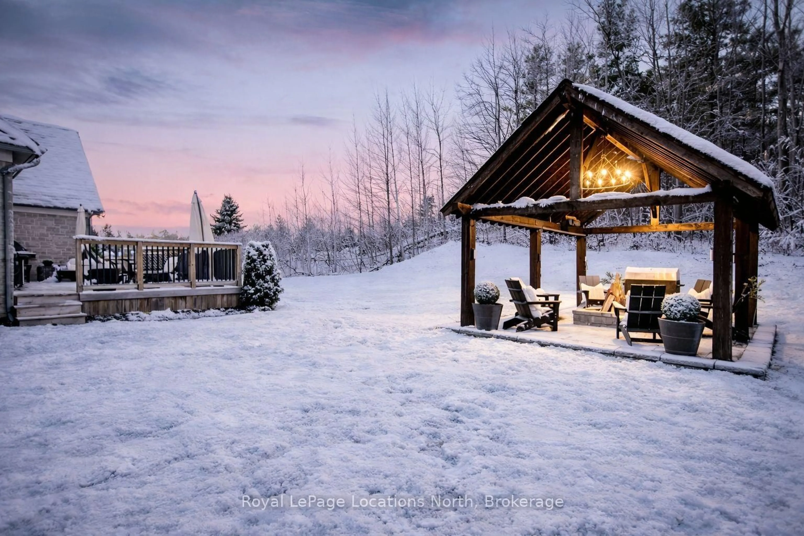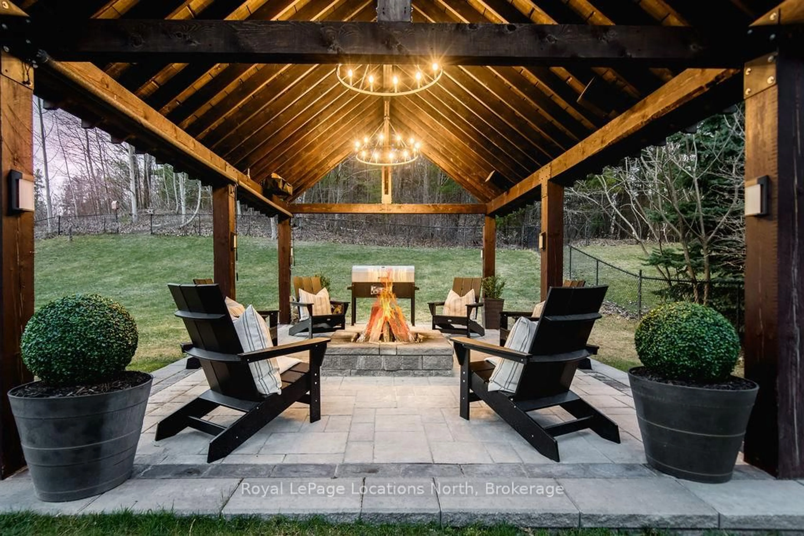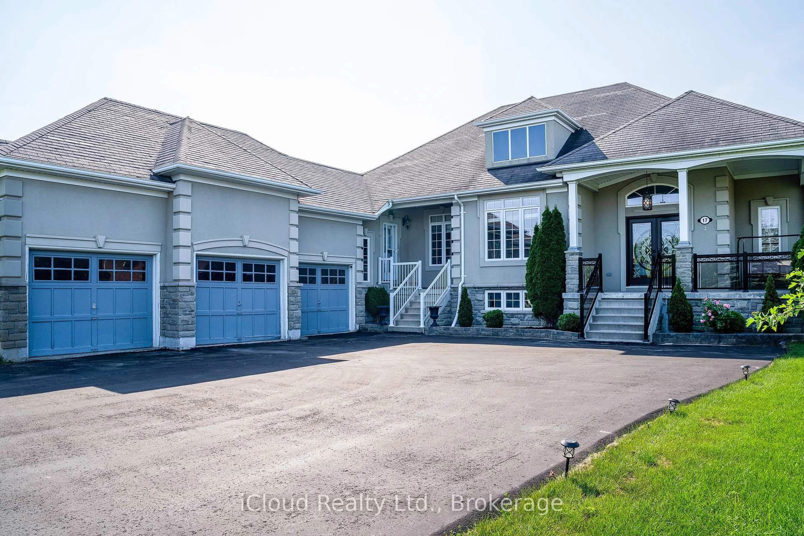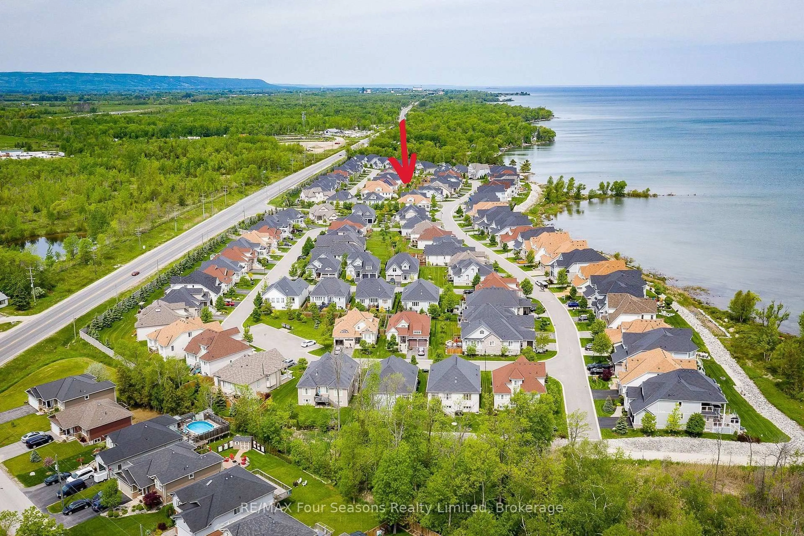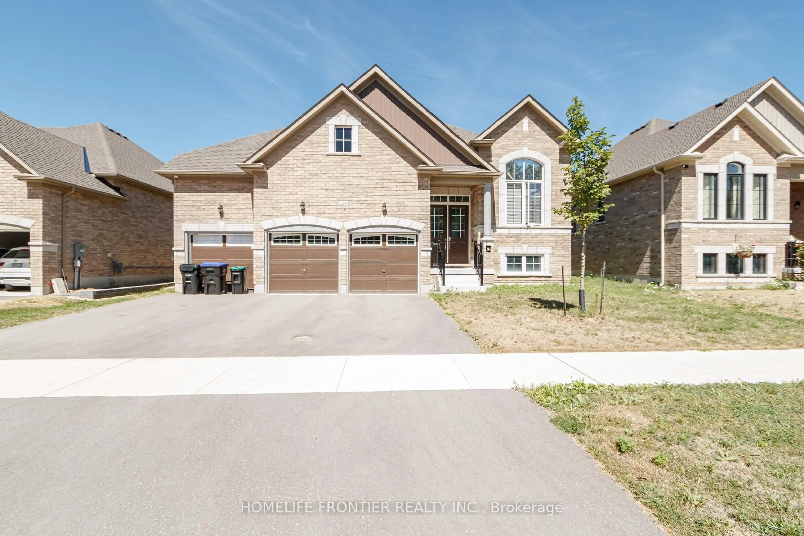70 Wasaga Sands Dr, Wasaga Beach, Ontario L9Z 1J4
Contact us about this property
Highlights
Estimated valueThis is the price Wahi expects this property to sell for.
The calculation is powered by our Instant Home Value Estimate, which uses current market and property price trends to estimate your home’s value with a 90% accuracy rate.Not available
Price/Sqft$531/sqft
Monthly cost
Open Calculator
Description
Set on a large, mature estate lot backing onto trees in the popular Wasaga Sands estate area, this custom-built modern rustic home offers privacy and warmth. Summer evenings invite you into the backyard where the timber-frame gazebo glows under custom lighting, the fire pit crackles and the treed backdrop creates a peaceful, resort-like setting. In winter, the snow-covered trees provide a serene view, perfect for unwinding by the fireplace after a day of skiing or snowshoeing. Inside, the home showcases vaulted ceilings with classic chandeliers, rich hardwood flooring throughout, and a stunning floor-to-ceiling stone fireplace that is the center piece to the open-concept family room and kitchen. The custom kitchen is ideal for entertaining, featuring a bright white palette, quartz countertops, custom backsplash and a spacious 9-foot island. Steps from the kitchen is a beautifully finished 3-season room, offering a comfortable retreat to enjoy the outdoors. Wide hallways lead to a built-in office nook and main-floor laundry. The primary bedroom is on the main floor, offering a retreat with a walk-in closet and a spa-inspired ensuite. Highlights include a floating soaker tub under a chandelier, a black-framed glass walk-in shower and quartz countertops. A second main-floor 4PC bathroom features a multi-head steam shower for a spa experience. Upstairs, the timber-frame loft creates a cozy second living area, complemented by two bedrooms with vaulted ceilings and an additional 4PC bathroom. The lower level features a custom dry bar, space for movies, ping pong, and poker nights. Sports lovers will appreciate the dedicated hockey shooting room, or turn it into a fitness room that supports an active lifestyle. Additional unfinished space offers future potential for two more bedrooms, a wine cellar. Outside, the deck provides room for outdoor dining and leads to a private hot tub. Double-car garage, fully drywalled and insulated with inside entry, plus parking for 4-6.
Property Details
Interior
Features
Main Floor
Kitchen
5.19 x 4.48Living
5.8 x 4.03Dining
2.37 x 4.47Primary
3.62 x 4.5Exterior
Features
Parking
Garage spaces 2
Garage type Attached
Other parking spaces 6
Total parking spaces 8
Property History
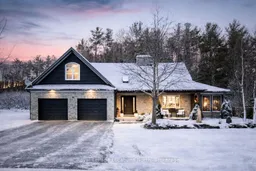 48
48