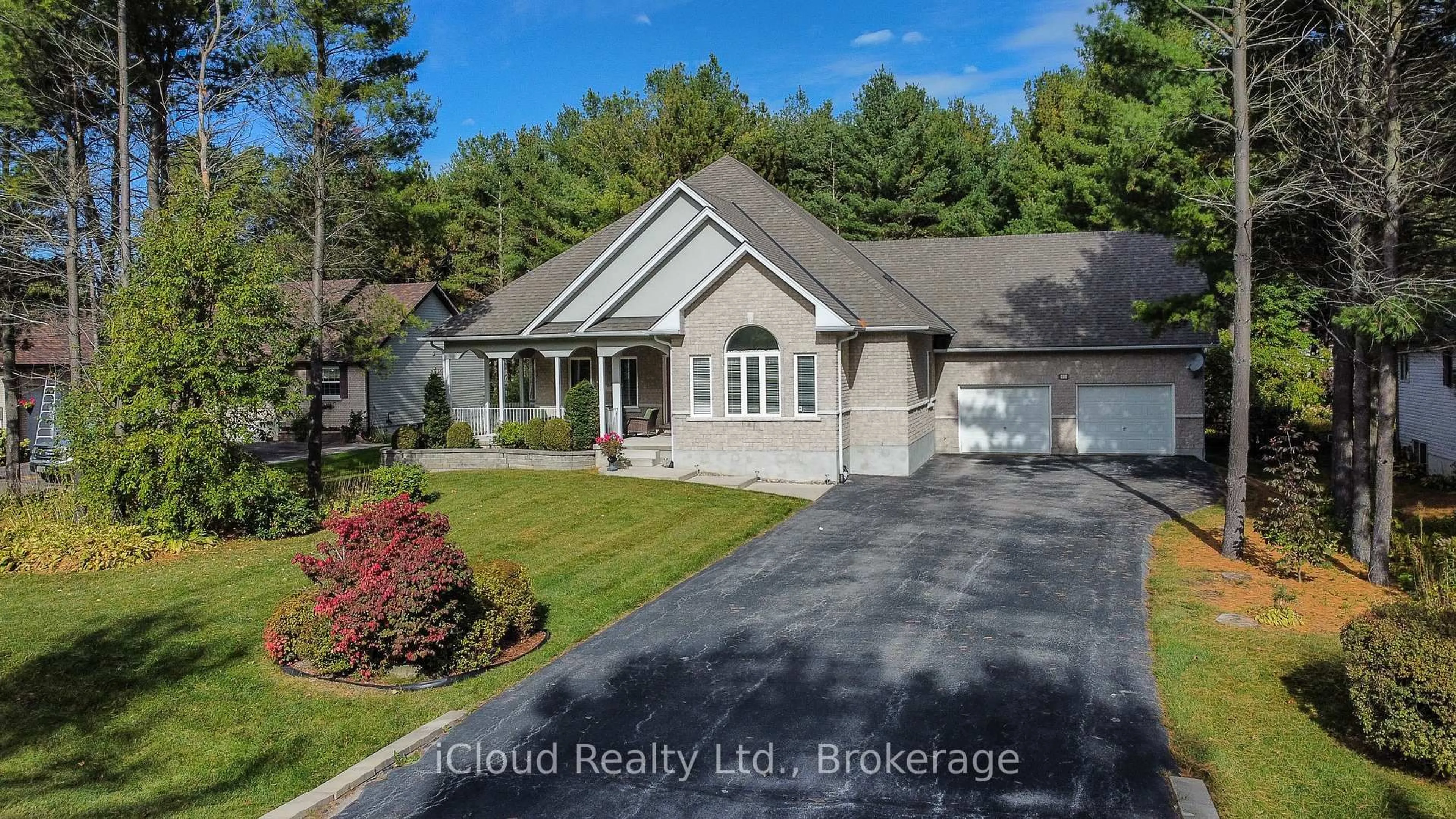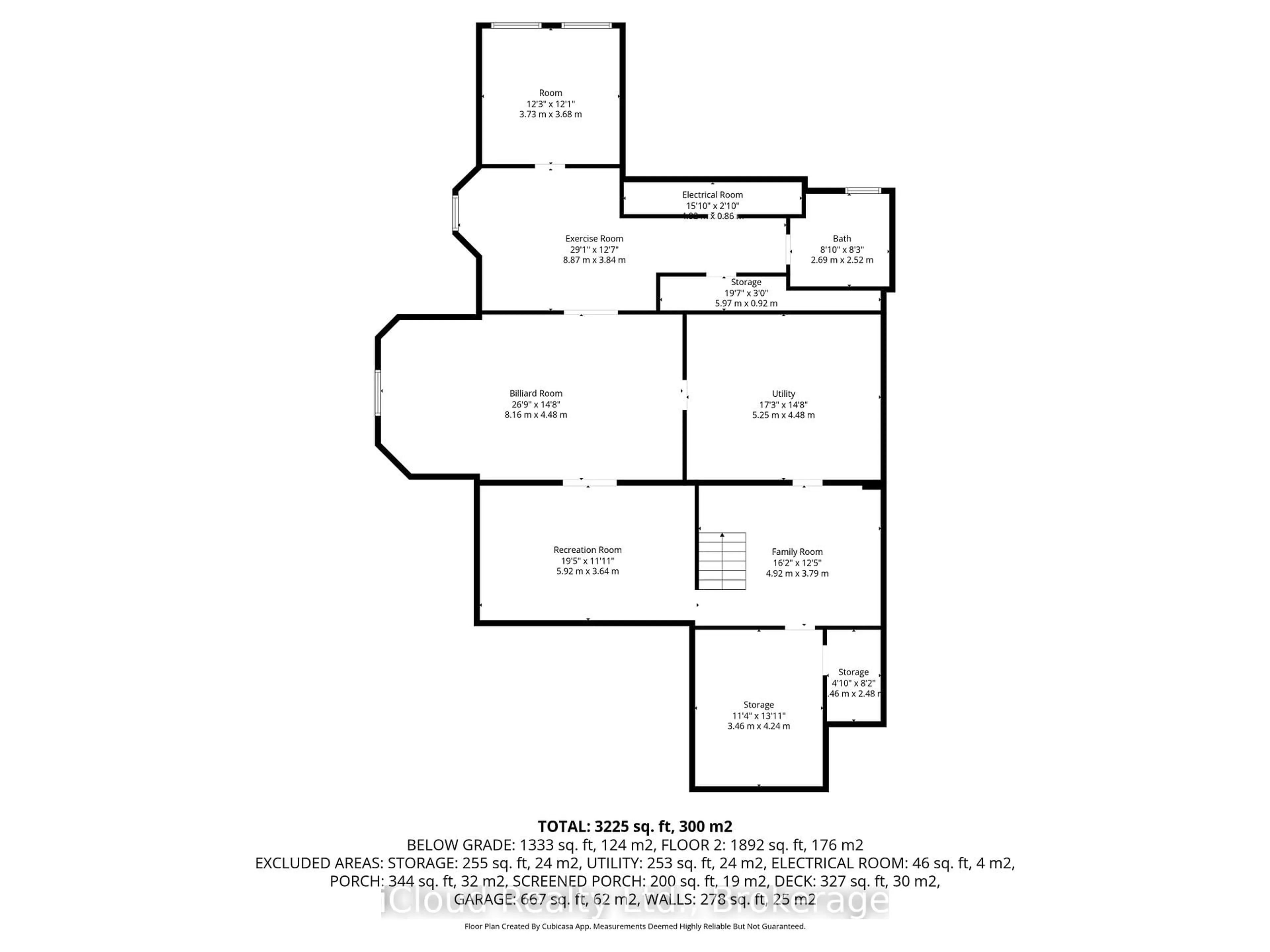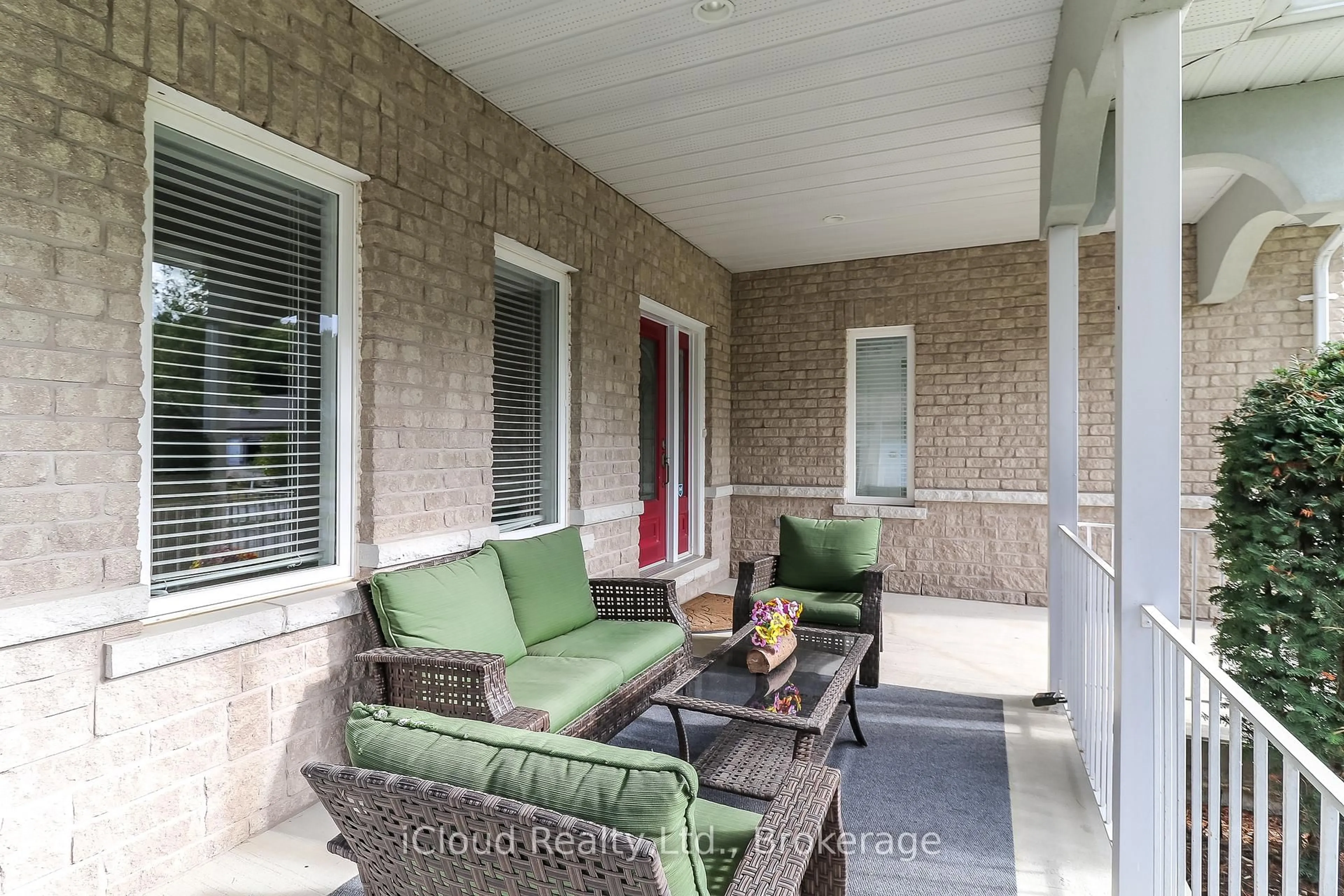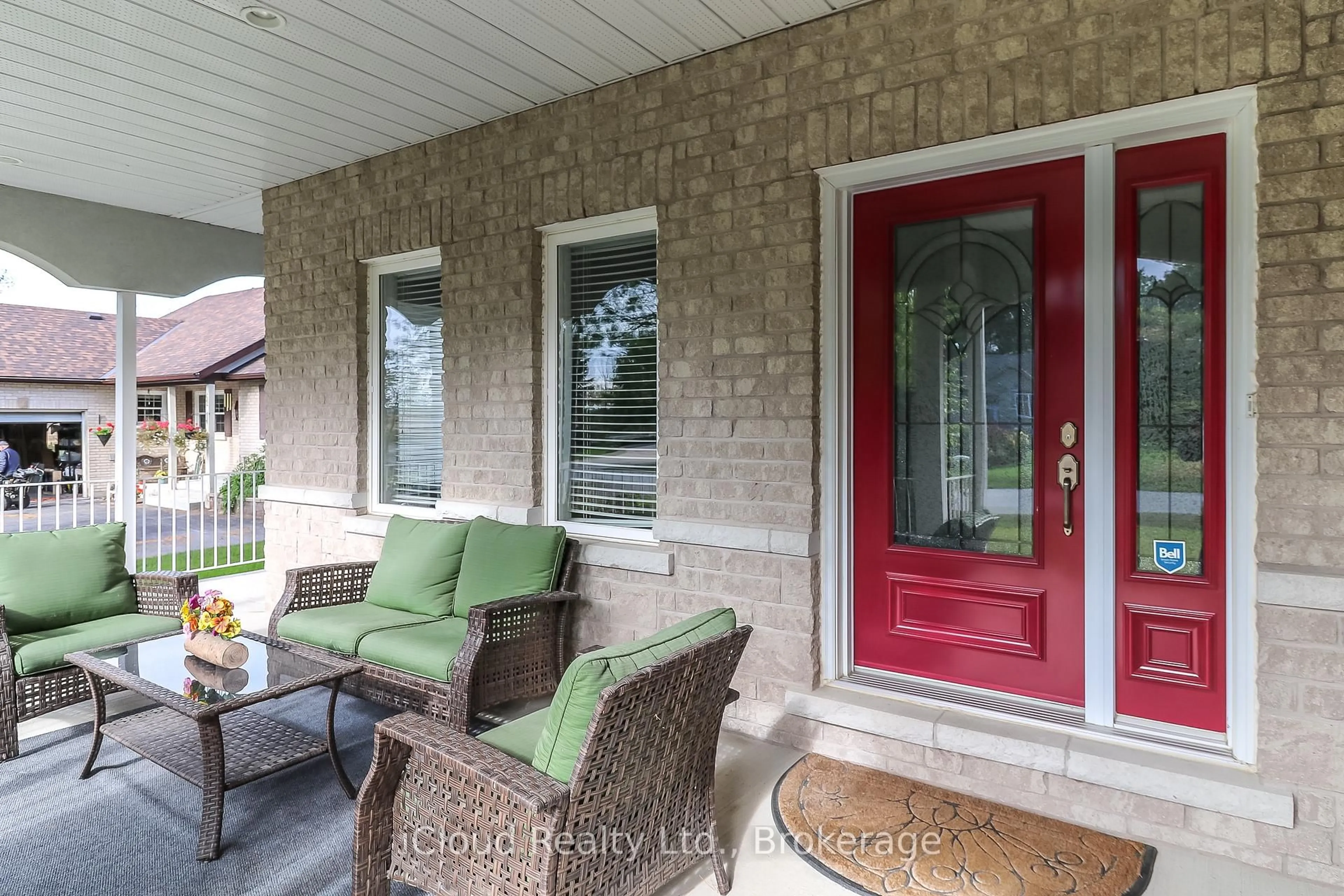60 Martyn Dr, Wasaga Beach, Ontario L9Z 1N6
Contact us about this property
Highlights
Estimated valueThis is the price Wahi expects this property to sell for.
The calculation is powered by our Instant Home Value Estimate, which uses current market and property price trends to estimate your home’s value with a 90% accuracy rate.Not available
Price/Sqft$494/sqft
Monthly cost
Open Calculator
Description
Welcome to this beautiful and spacious bungalow located in the highly sought-after Wasaga Sands community. Offering 3 bedrooms and 3 bathrooms, this home boasts over 2,100 sq. ft. of main floor living space designed for comfort and functionality.Set on a generous half-acre lot, the property features a serene backdrop of lush, mature trees - perfect for enjoying privacy and nature. Relax or entertain on the large backyard patio, or start your mornings on the charming covered front porch with your coffee in hand.Inside, you'll find a bright, open layout with plenty of windows that bathe the space in natural light. An all-season sunroom offers a cozy retreat year-round, ideal for relaxing or hosting guests.The double car garage and extra-wide driveway provide ample parking for family and visitors. The partially finished basement adds another 1,3300 sq. ft. of versatile space, including a sitting area, pool table room, workout room, and a full bathroom-making it perfect for entertaining or extended family living.This home is the perfect blend of elegance, space, and comfort in a peaceful, prestigious neighbourhood.
Property Details
Interior
Features
Main Floor
Living
6.4 x 6.08Dining
4.7 x 4.33Kitchen
5.19 x 6.5Sunroom
4.36 x 4.44Exterior
Features
Parking
Garage spaces 2
Garage type Built-In
Other parking spaces 6
Total parking spaces 8
Property History
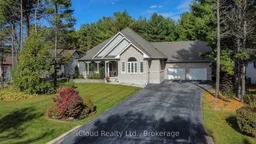 50
50
