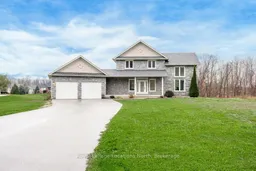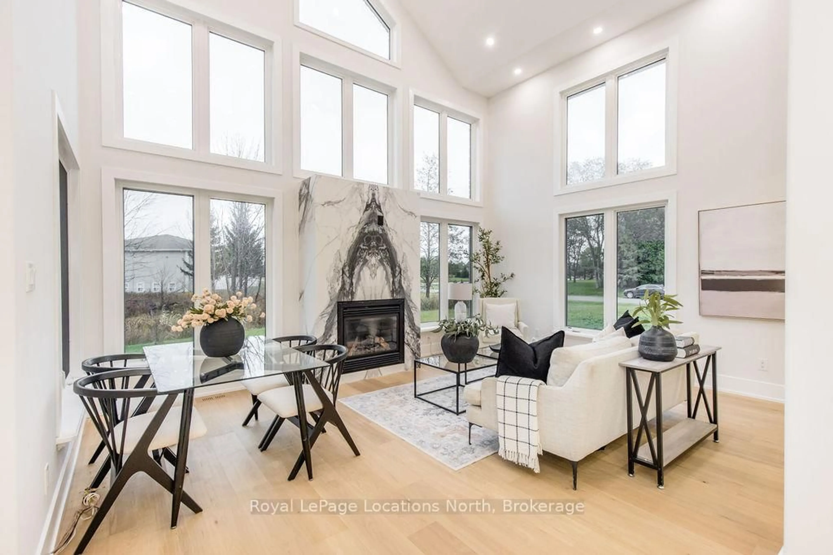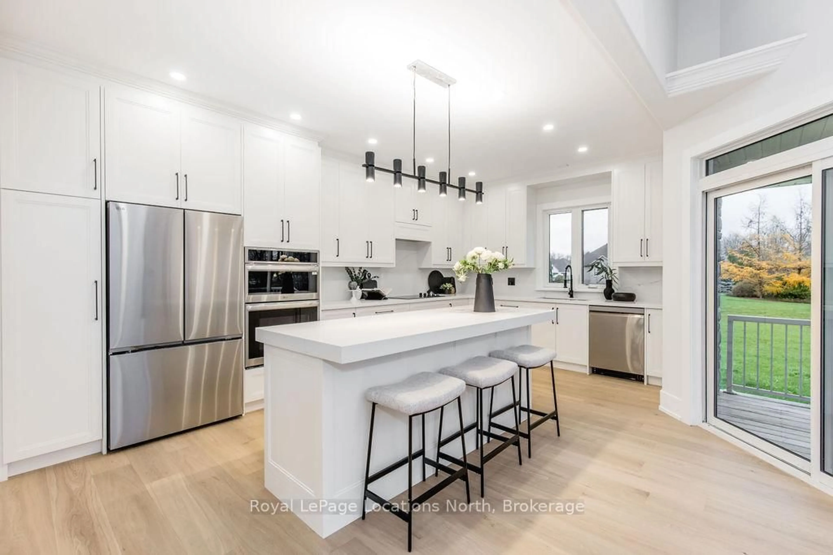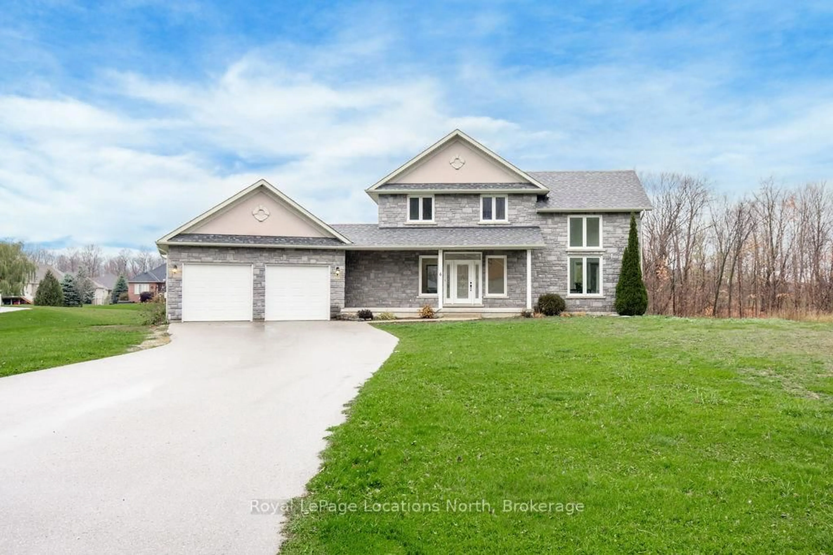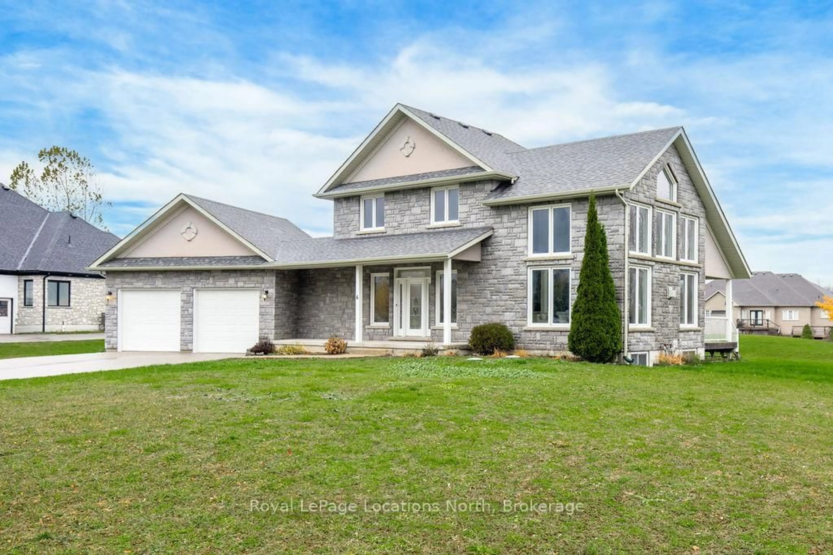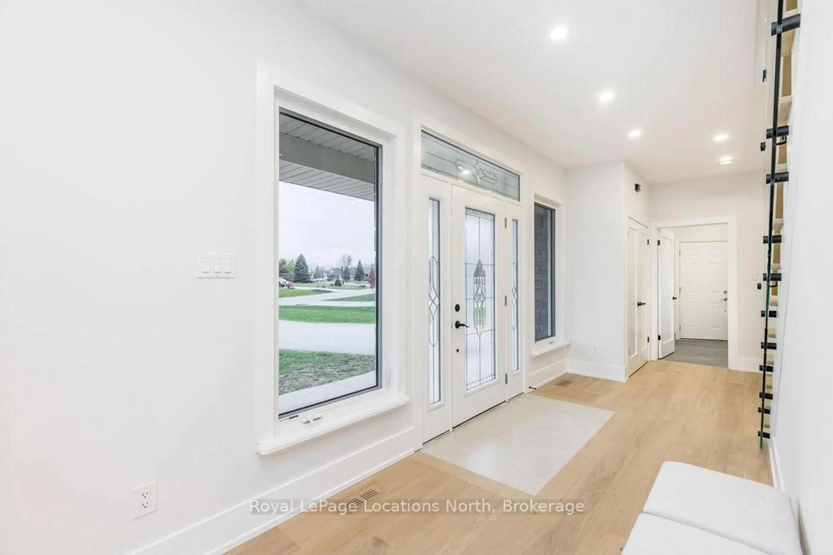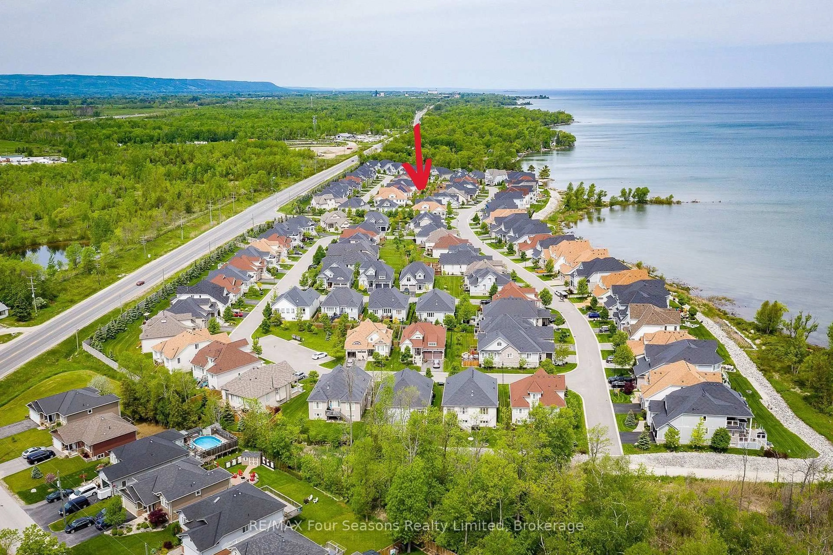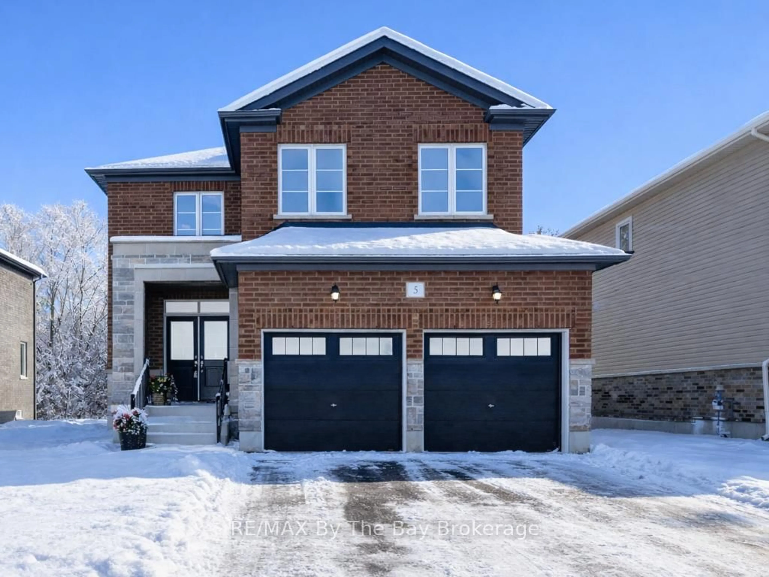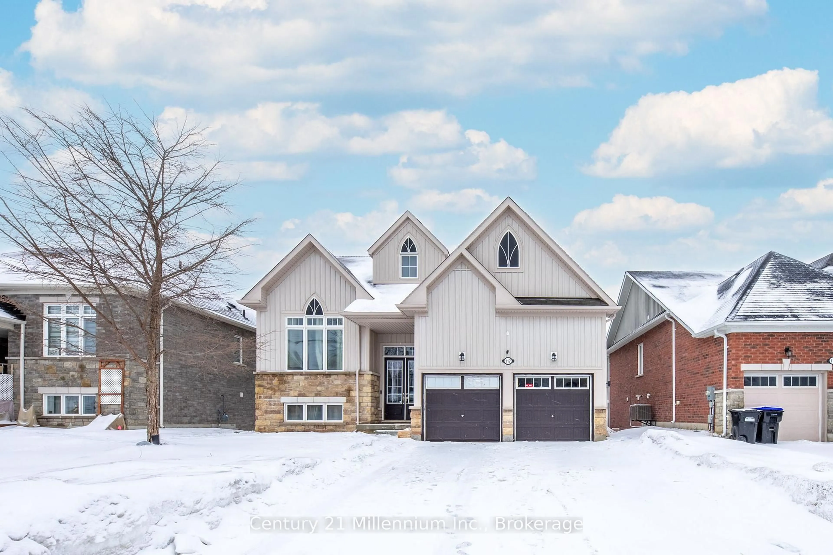6 Butternut Cres, Wasaga Beach, Ontario L9Z 3S9
Contact us about this property
Highlights
Estimated valueThis is the price Wahi expects this property to sell for.
The calculation is powered by our Instant Home Value Estimate, which uses current market and property price trends to estimate your home’s value with a 90% accuracy rate.Not available
Price/Sqft$699/sqft
Monthly cost
Open Calculator
Description
Welcome to 6 Butternut Crescent, a fully renovated estate home located in one of Wasaga Beach's most sought-after areas, Wasaga Sands. Sitting on a half-acre lot (131 x 216 ft) with no neighbour on one side, this property offers rare privacy and plenty of outdoor space. The custom stone and stucco home, built by Alan Timlock, stands out for its unique architectural design with vaulted ceilings and floor-to-ceiling windows that fill every room with natural light.Inside, you'll find an open and consistent flow across the main floor, featuring a spacious living area, brand-new kitchen with quartz counters and new stainless-steel appliances, and a modern 3-piece bathroom. There's also a main floor bedroom, laundry room with inside entry to the oversized double garage, and new engineered hardwood flooring throughout. Every detail has been updated from new doors, hardware, pot lights, glass railings, and a beautiful new fireplace surround.The finished lower level adds even more living space with 2 additional bedrooms, a full bathroom, and a large open area perfect for a rec room, gym, or guest suite. With 3+2 bedrooms and 4 bathrooms in total, this home offers the space and flexibility families are looking for.The property features 9-ft ceilings, forced-air gas heating, central air conditioning, municipal water, and a septic system.If you've been searching for a modern, move-in-ready home on a large lot in a quiet, high-end neighbourhood close to golf, schools, and the beach, this one checks every box.
Property Details
Interior
Features
Main Floor
Kitchen
5.19 x 5.57Br
3.52 x 4.37Living
5.63 x 3.58hardwood floor / Vaulted Ceiling
Laundry
2.96 x 1.92Exterior
Features
Parking
Garage spaces 2
Garage type Attached
Other parking spaces 8
Total parking spaces 10
Property History
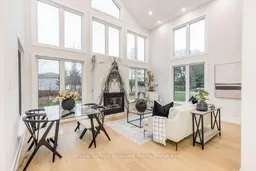 47
47