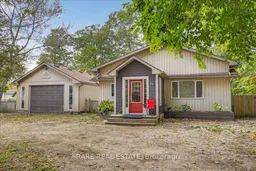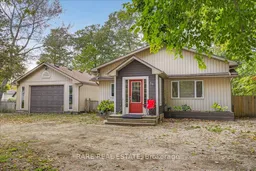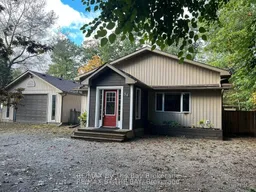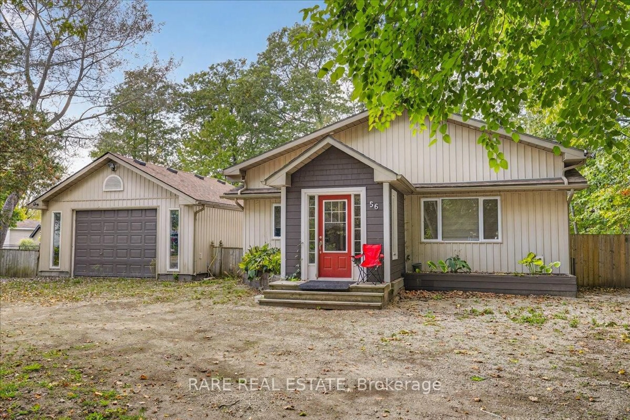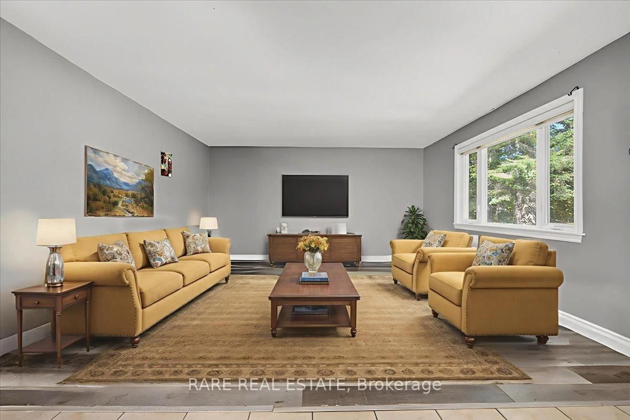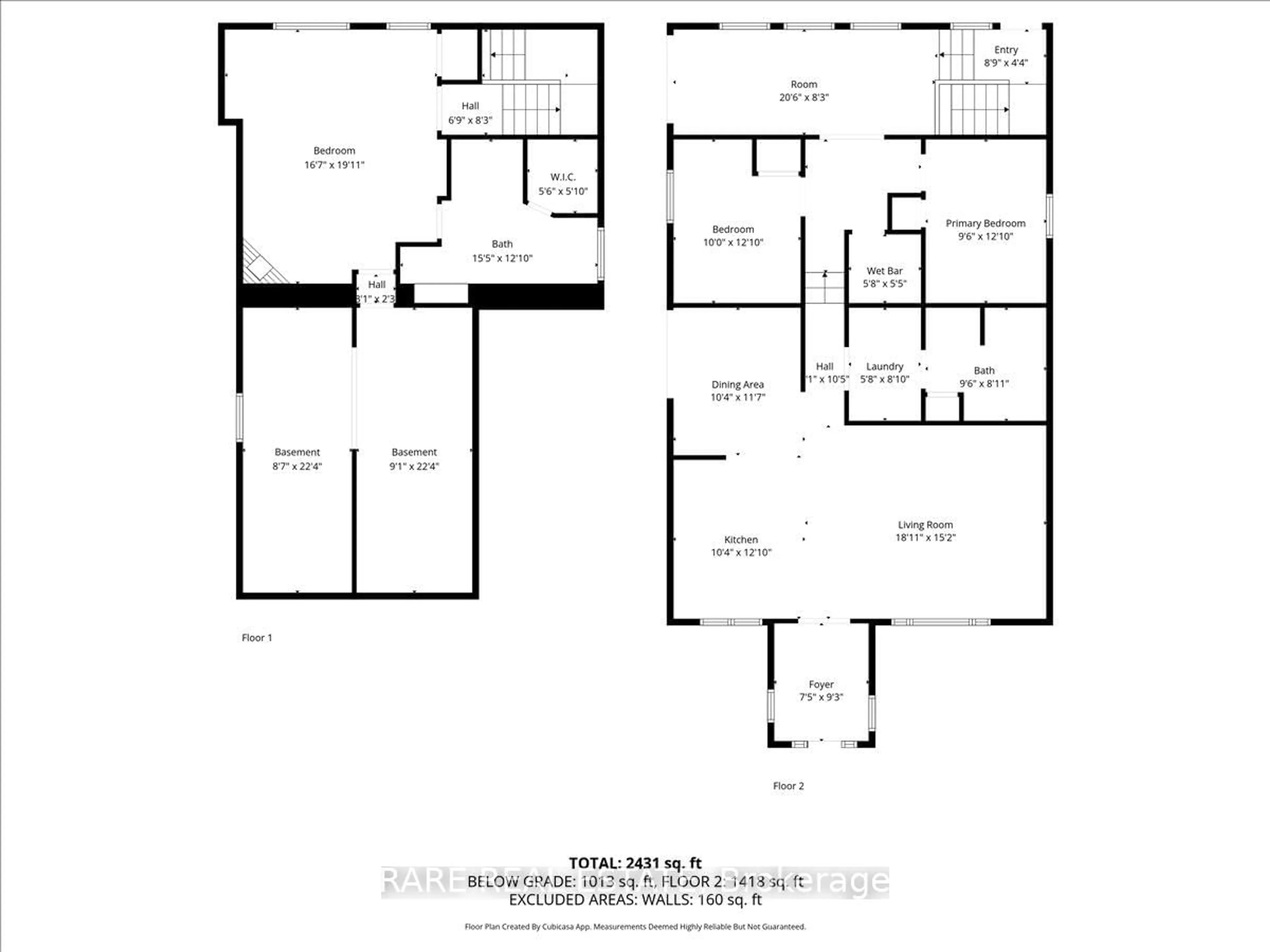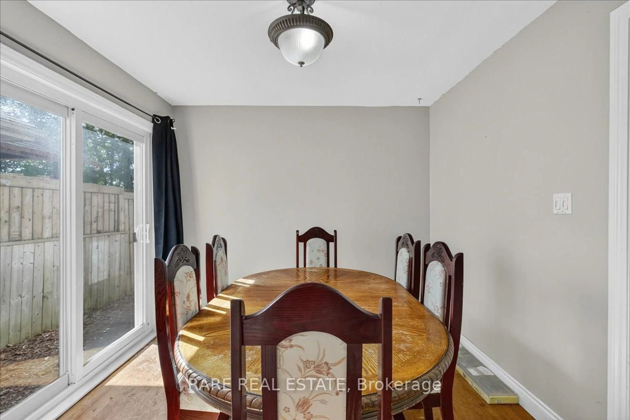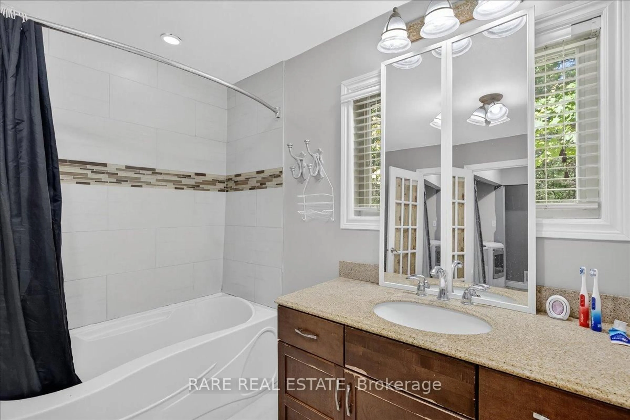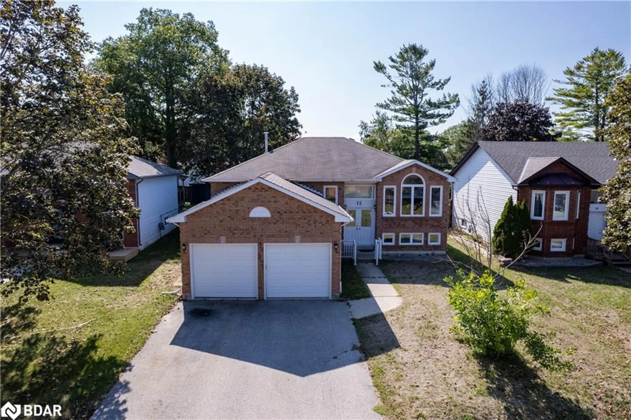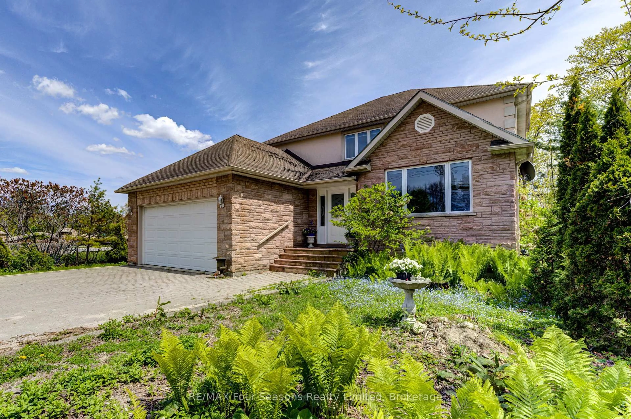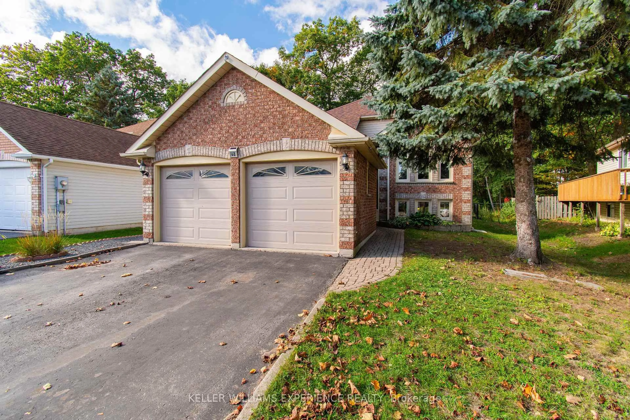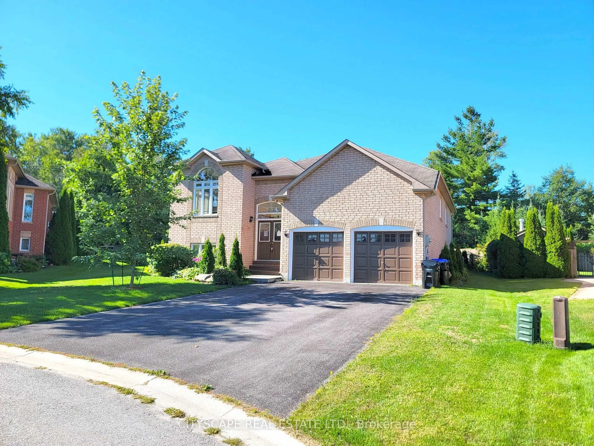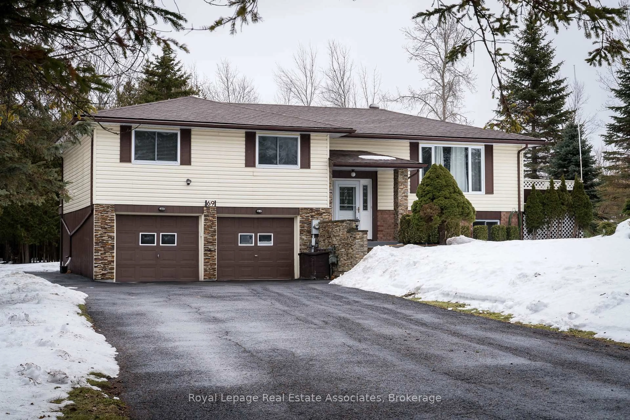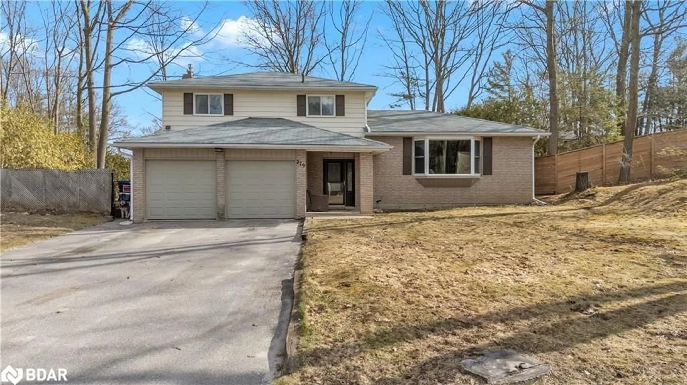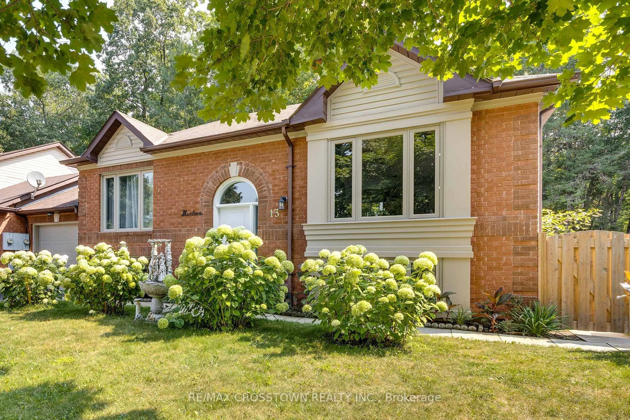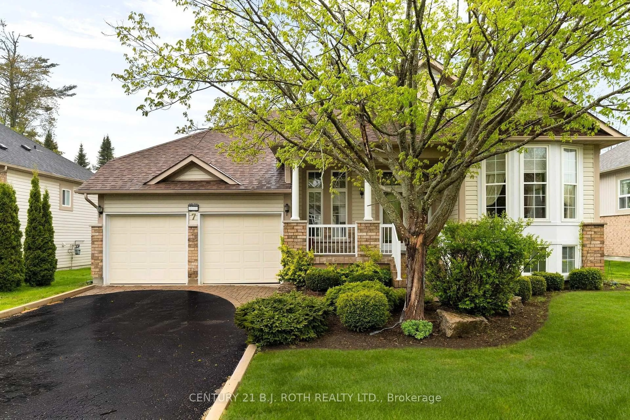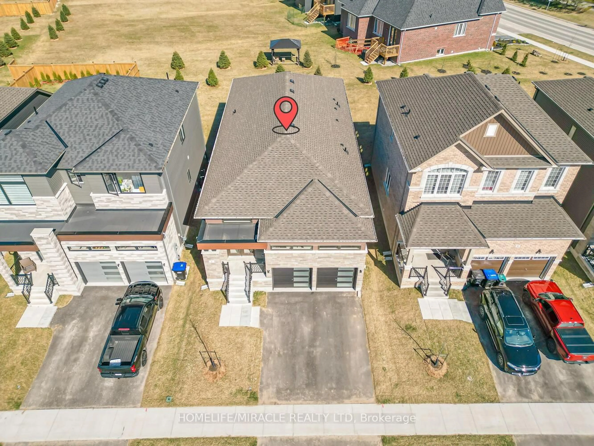56 SMALLMAN Dr, Wasaga Beach, Ontario L9Z 1L1
Contact us about this property
Highlights
Estimated valueThis is the price Wahi expects this property to sell for.
The calculation is powered by our Instant Home Value Estimate, which uses current market and property price trends to estimate your home’s value with a 90% accuracy rate.Not available
Price/Sqft$512/sqft
Monthly cost
Open Calculator
Description
Fantastic Opportunity on a Rare Double Lot! Welcome home to 56 Smallman Drive, perfectly situated on a beautiful, mature property offering space, privacy, and endless potential. This charming 3-bedroom, 2-bathroom detached home features bright and spacious main-floor living with an open-concept layout ideal for family life and entertaining. The dining room walkout leads to a lovely interlocking patio, while the family room offers another walkout through elegant French doors, creating a seamless indoor-outdoor flow. The finished basement provides flexible living options, including a private primary suite or rec room complete with an electric fireplace, walk-in closet, and a spacious 4-piece bathroom. For hobbyists and car enthusiasts, the oversized 21' x 24' insulated and heated garage with a wood-burning fireplace is a true standout, complemented by a 14' x 20' workshop/shed in the backyard for extra storage or creative projects. Located in a family-friendly neighbourhood, youll enjoy proximity to schools, parks, and everyday amenities, with Collingwood just 20 minutes away and Barrie only 30 minutes offering the perfect blend of small-town comfort and convenient access to larger centres.
Property Details
Interior
Features
Main Floor
Foyer
2.79 x 2.22Vaulted Ceiling / B/I Shelves / Tile Floor
Living
4.92 x 4.52Open Concept / O/Looks Frontyard / Laminate
Dining
3.55 x 3.0Combined W/Kitchen / W/O To Patio / Laminate
Kitchen
3.88 x 3.08Centre Island / Pantry / Tile Floor
Exterior
Features
Parking
Garage spaces 2
Garage type Detached
Other parking spaces 6
Total parking spaces 8
Property History
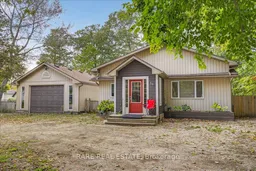 19
19