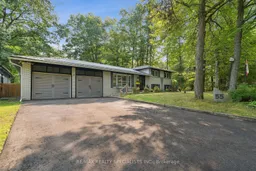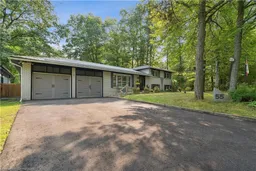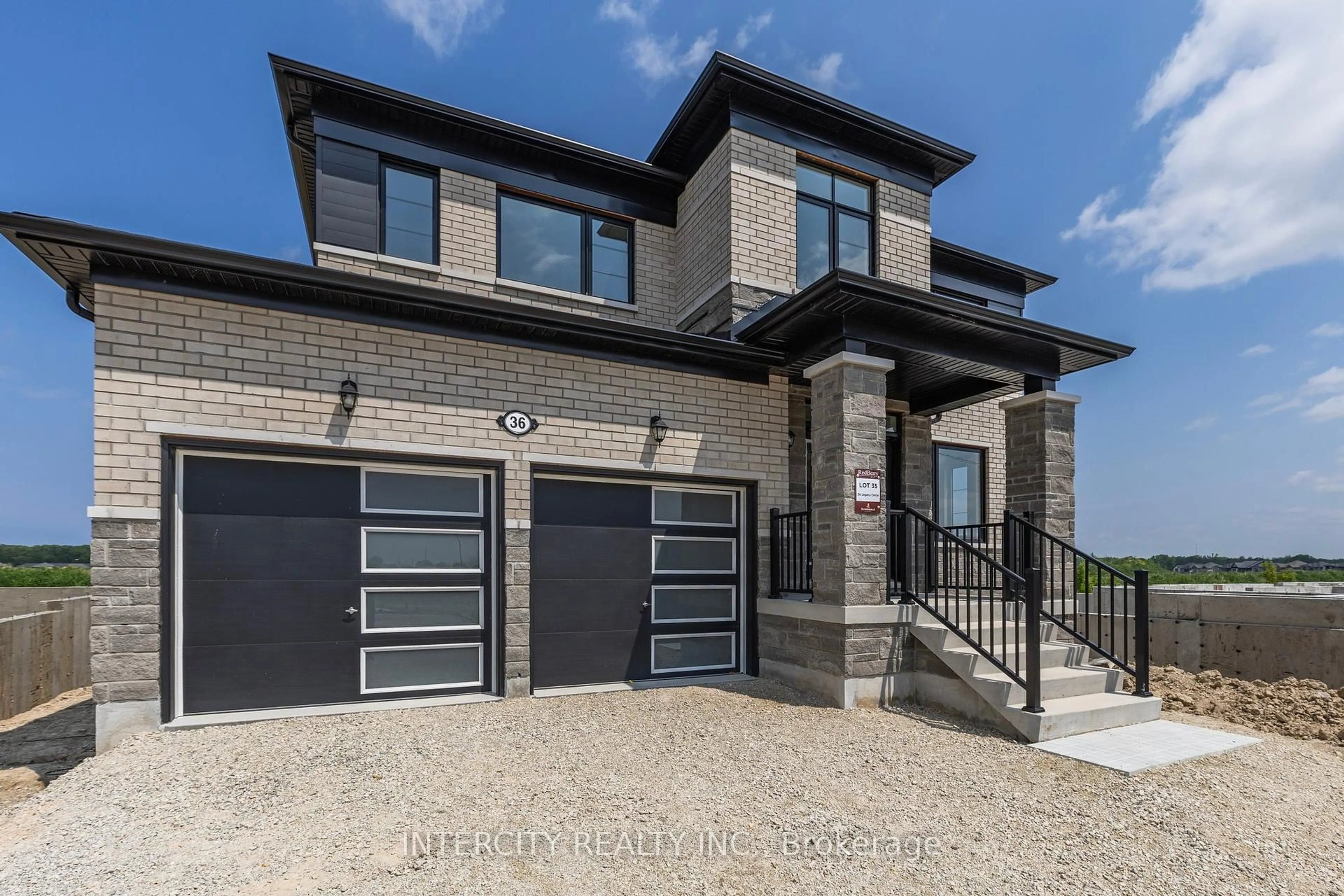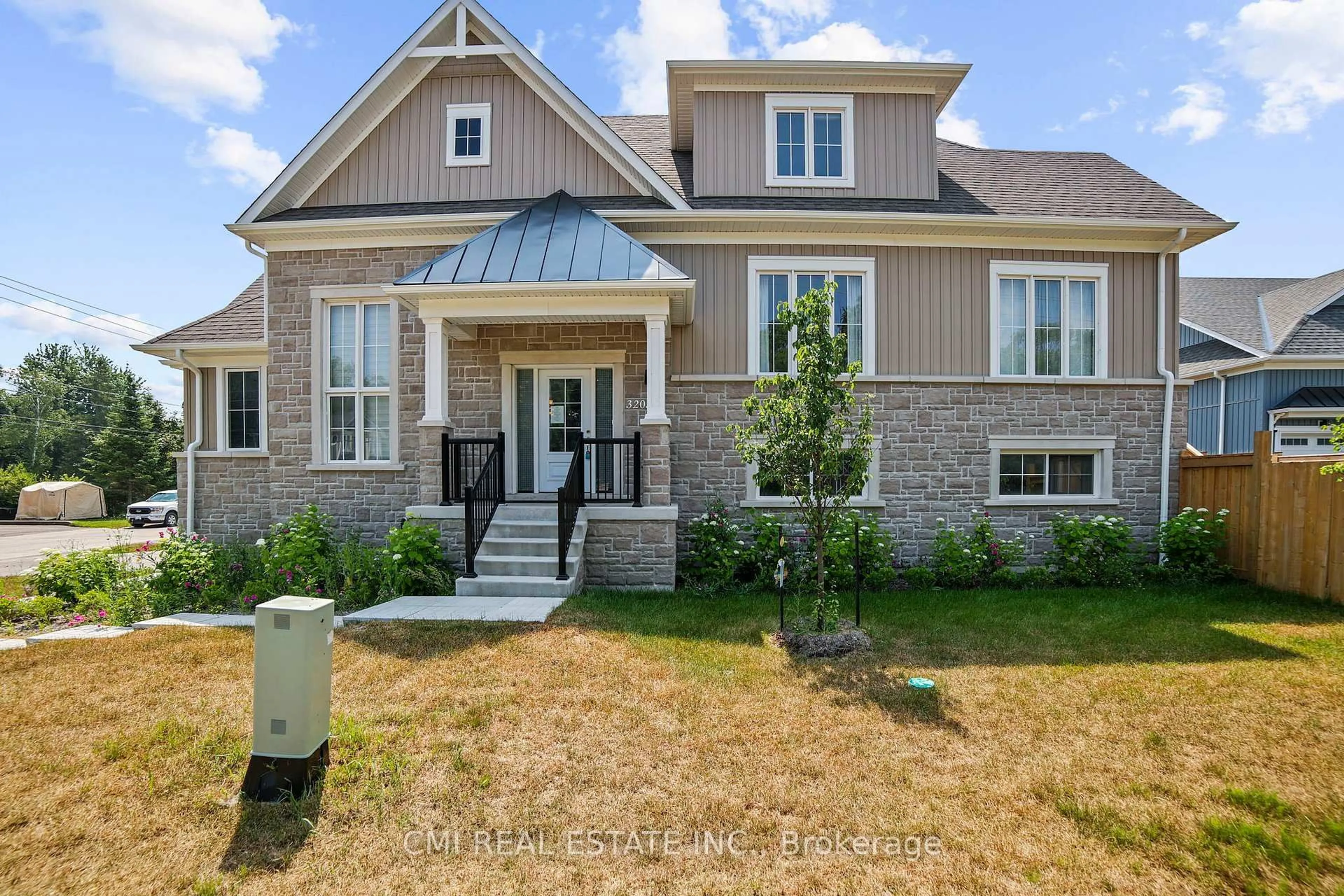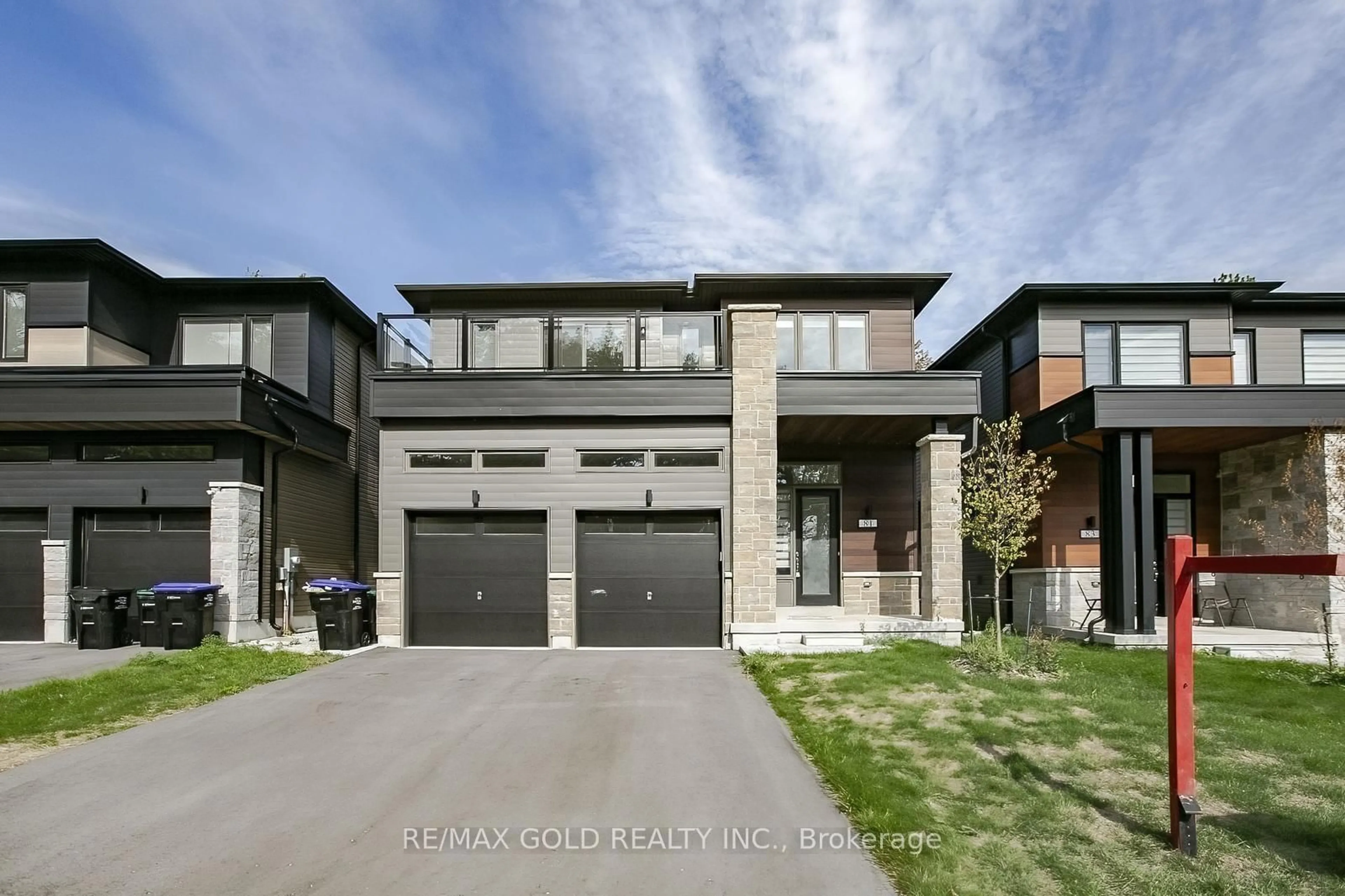Discover Your Perfect Home: A Corner Lot Gem! Located in one of the most sought-after neighborhoods, this charming 4-level side split home offers a blend of privacy and community living amidst lush, mature trees. Property Features: Plenty of space for family and guests with 5 Bedrooms and 3 Bathrooms.Ideal for entertaining and everyday living with an Open Concept Kitchen & Family Room, step through a walk out to the backyard and connect to outdoor living. A fenced Backyard allows you to immerse yourself in nature, enjoy a glass of wine in a soothing hot tub, or have family BBQs on your large patio! There is a spacious 29.5ft x 17ft detached 1 car garage/workshop with ample storage. The attached 2 car garage has been modified to an In Law Suite allowing for flexible living arrangements for family, guests or potential rental income! This can easily be converted back to a 2 car garage which would total 3 indoor garage spots. Long Driveway, easily accommodates up to 6 cars or trailers or boatLifetime Metal Roof installed Y 2017. Minutes to all your needs including Georgian Bay, medical arts building, shopping, LCBO, hardware, pharmacies etc. This unique home offers a harmonious blend of private retreats and open, communal spaces, making it an ideal setting for family life and entertaining. With a bit of TLC and your personal touch, it could become your forever home. Don't miss out on this incredible opportunity for a viewing today!
Inclusions: kitchen fridge, gas stove+hood,dishwasher microwave. Washer/dryerIn-law suite microwave, stove-top, fireplace, Window coverings, lighting fixtures, workshop attached shelves video system, satellite dish, bar fridge and gun locker.
