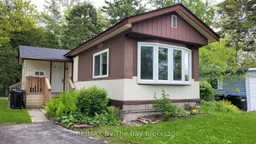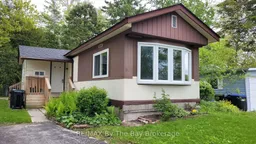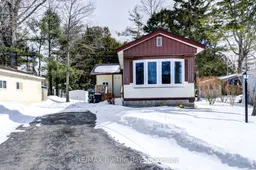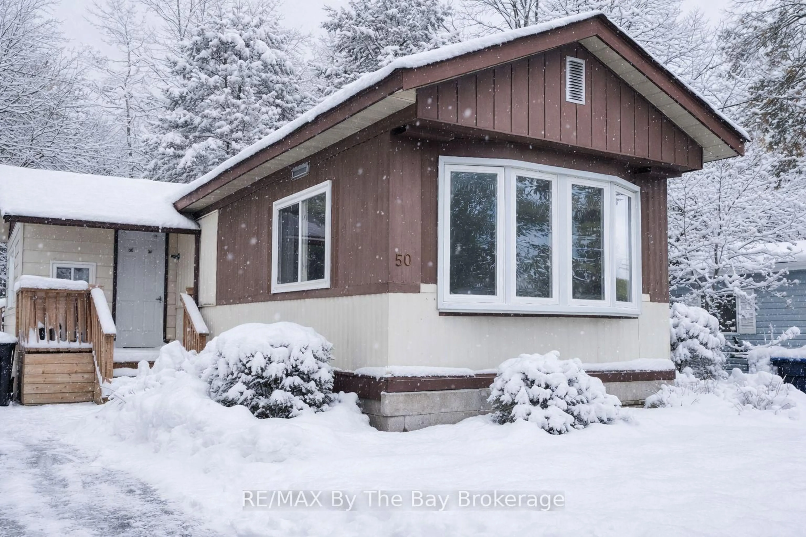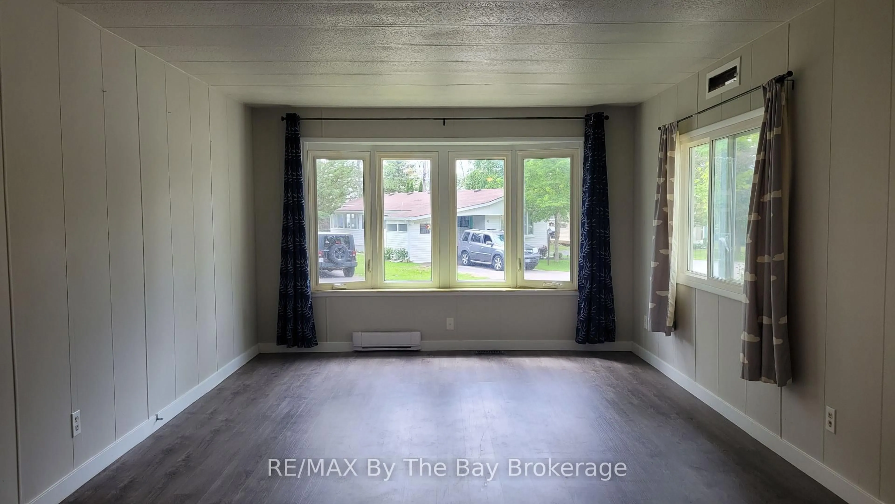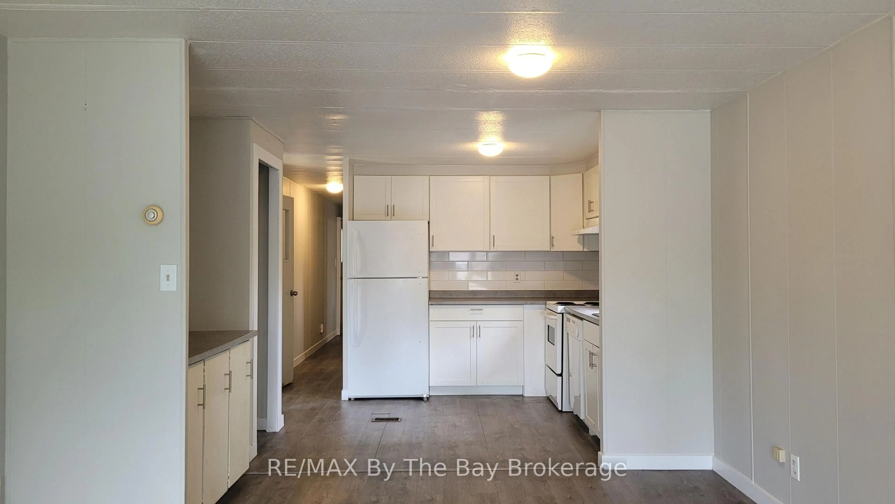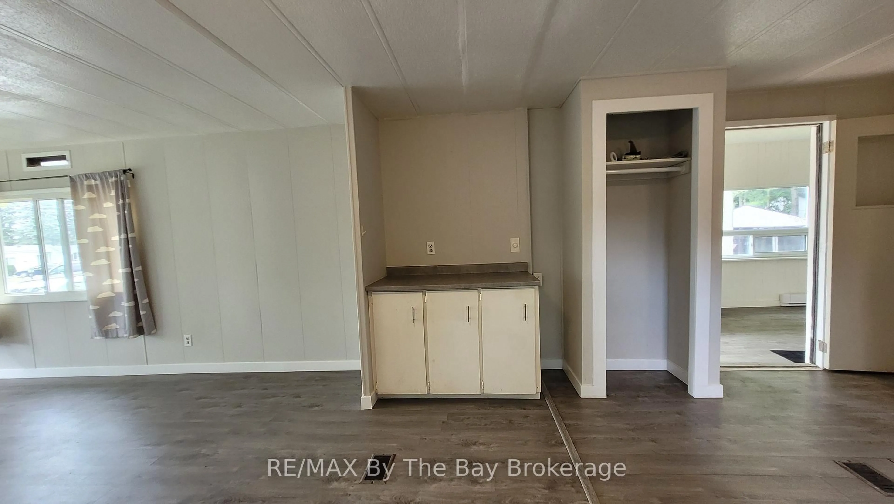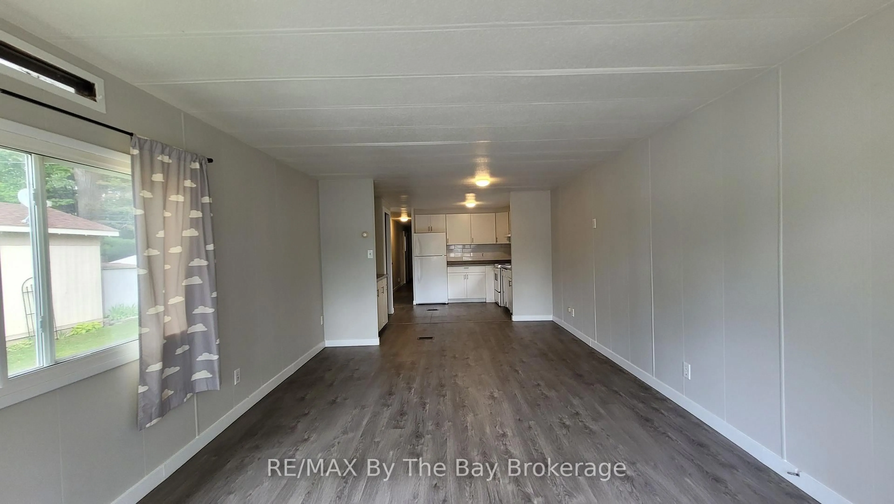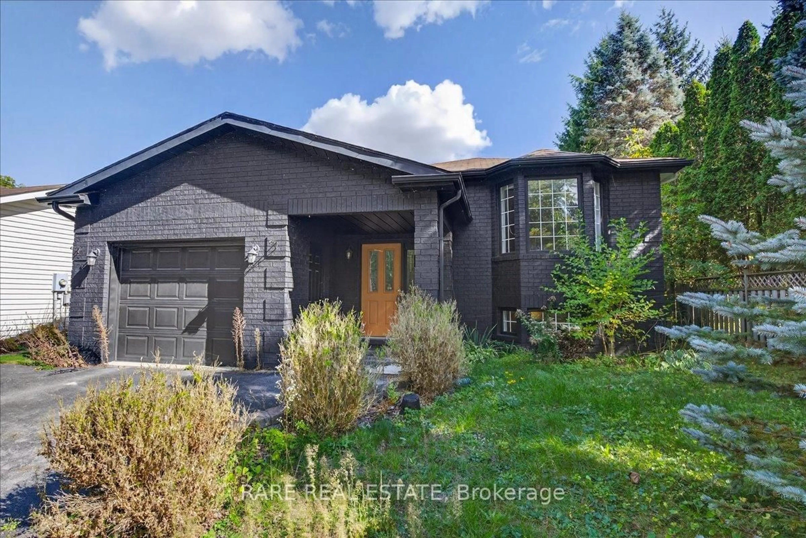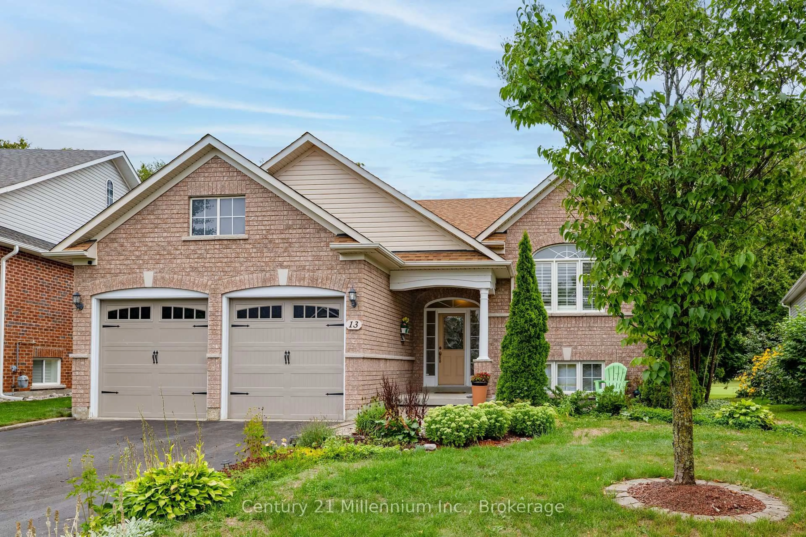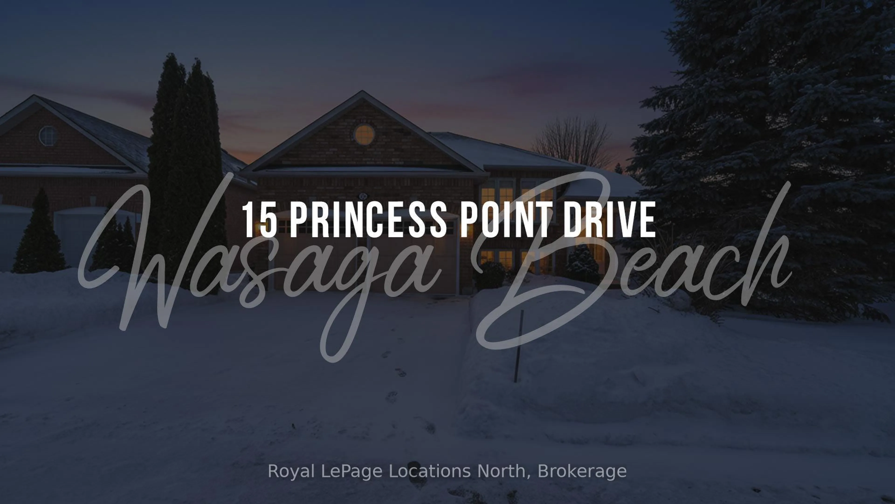50 GEORGIAN GLEN Dr, Wasaga Beach, Ontario L9Z 1K7
Contact us about this property
Highlights
Estimated valueThis is the price Wahi expects this property to sell for.
The calculation is powered by our Instant Home Value Estimate, which uses current market and property price trends to estimate your home’s value with a 90% accuracy rate.Not available
Price/Sqft$233/sqft
Monthly cost
Open Calculator
Description
This two bedroom, one bath modular home offers a bright open-concept kitchen and living area designed for comfortable everyday living and easy entertaining. There is a small front deck which is perfect for morning coffee or relaxing at the end of the day, while a second, more private deck off the den provides additional outdoor living space. The versatile den can serve as a home office, craft room, or mudroom to suit your lifestyle. A storage shed at the rear of the property adds convenient space for tools, outdoor equipment, and seasonal items. Ideally situated within walking distance to shops and restaurants, this home provides easy access to daily amenities in a convenient location. Monthly Costs: Rent $751.74, Lot Tax $26.74, Structure Tax $17.12. Total Monthly $795.60.Some photos have been virtually staged.
Property Details
Interior
Features
Main Floor
Mudroom
4.67 x 2.33Laminate
Living
5.25 x 3.53Laminate / O/Looks Frontyard
Kitchen
2.81 x 3.53Laminate
Bathroom
2.13 x 2.56Laminate
Exterior
Parking
Garage spaces -
Garage type -
Total parking spaces 2
Property History
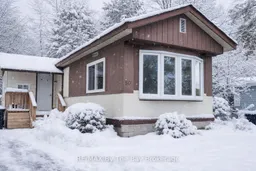 15
15