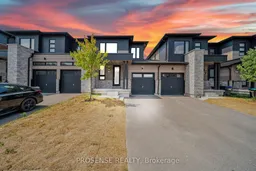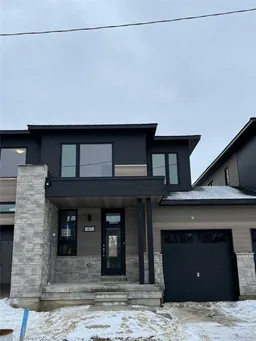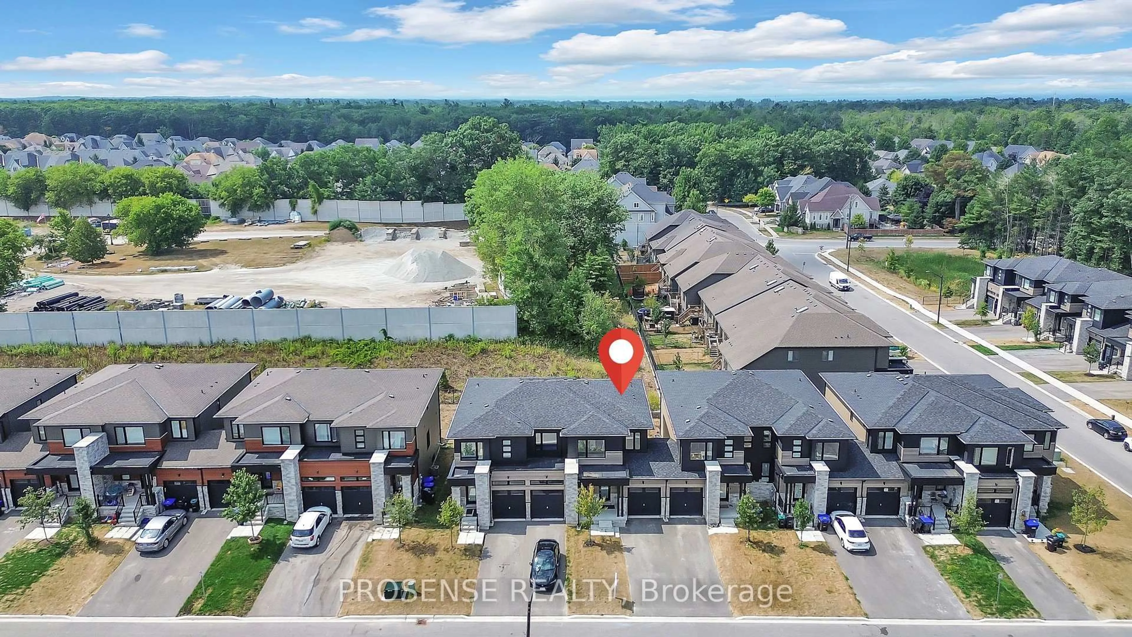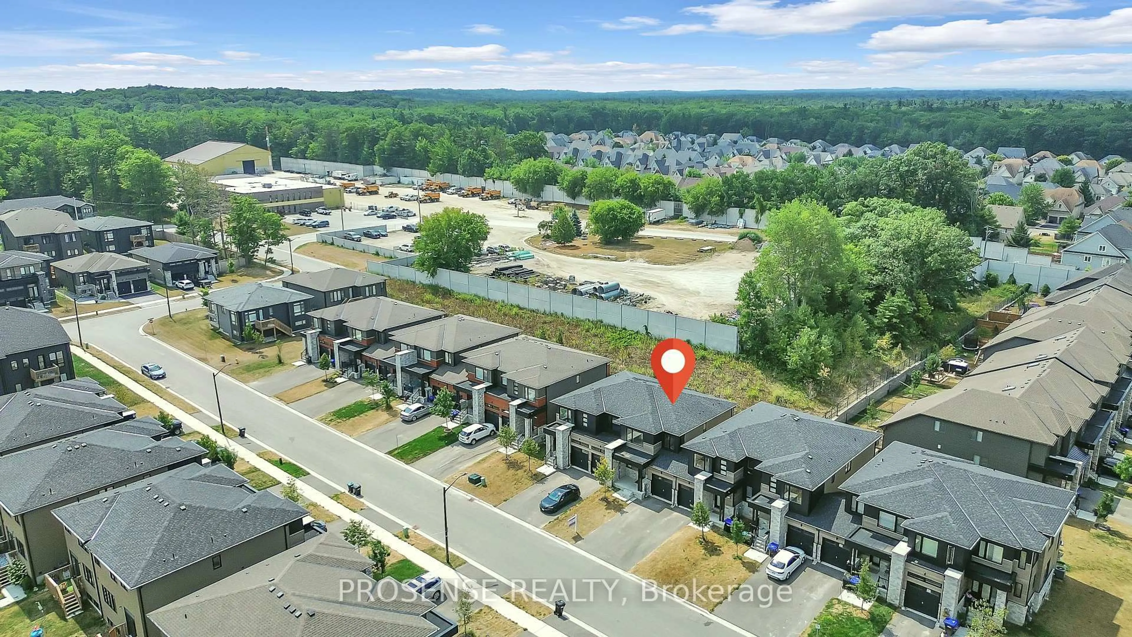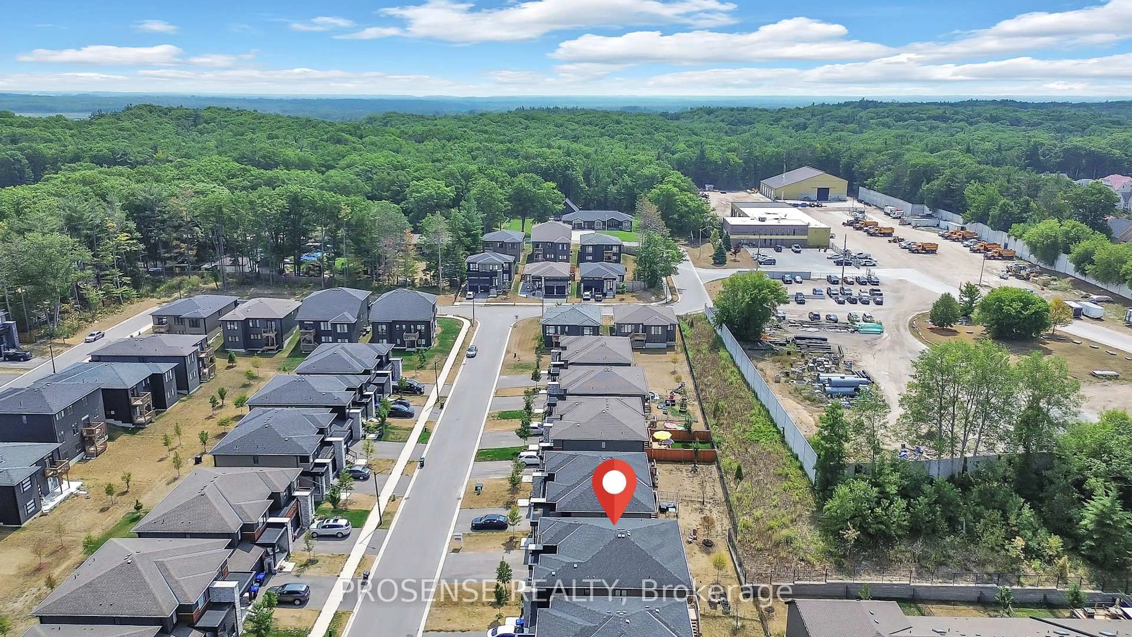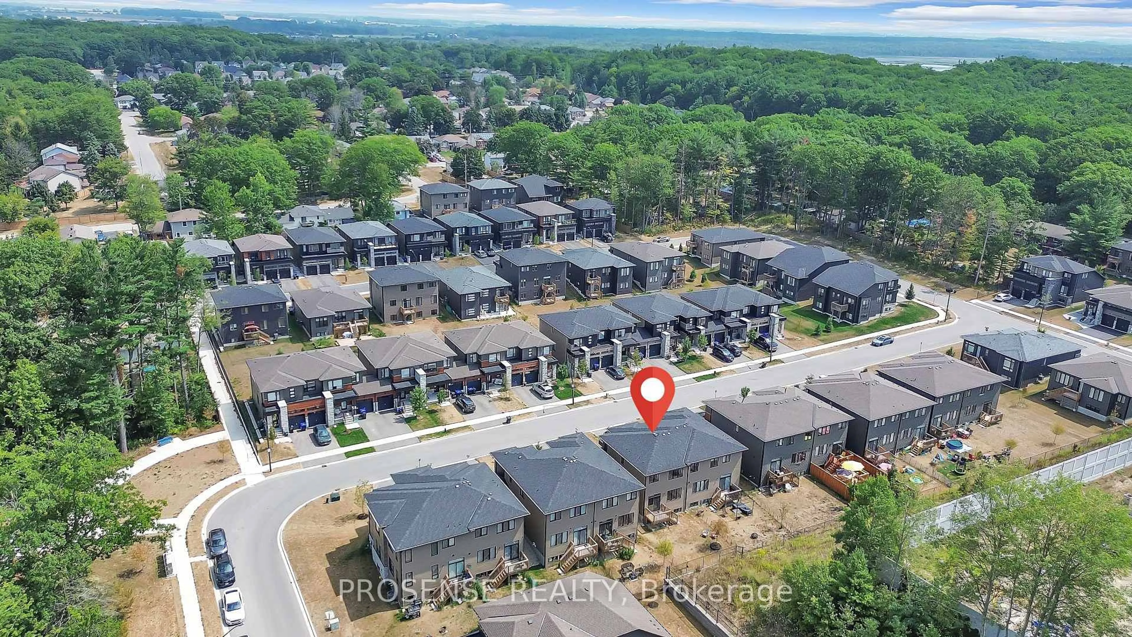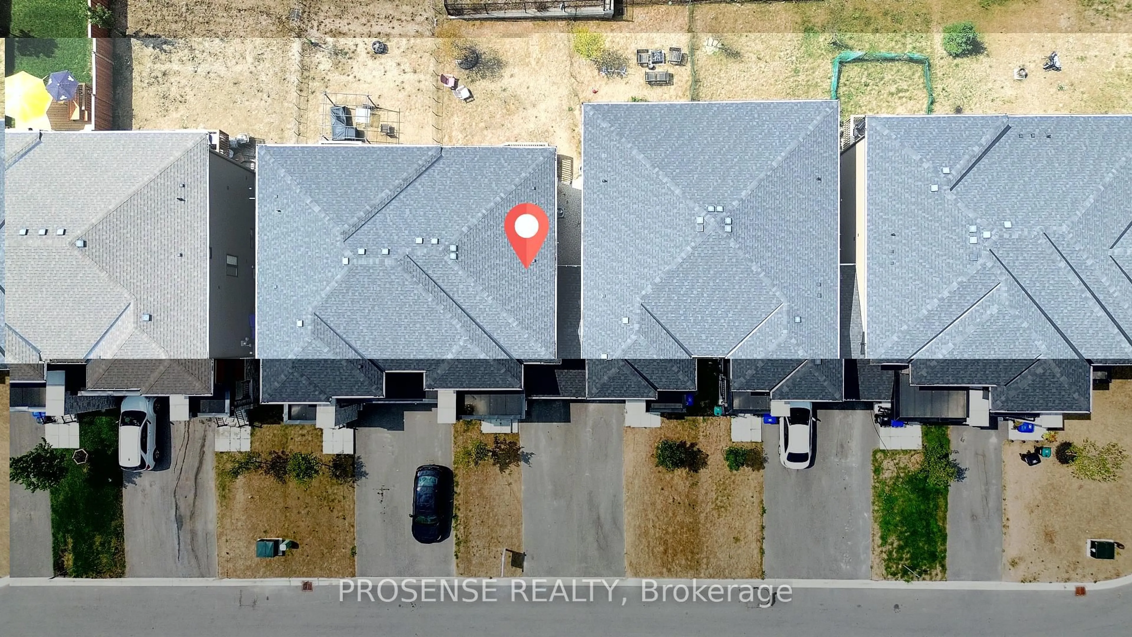47 Eberhardt Dr, Wasaga Beach, Ontario L9Z 0K5
Contact us about this property
Highlights
Estimated valueThis is the price Wahi expects this property to sell for.
The calculation is powered by our Instant Home Value Estimate, which uses current market and property price trends to estimate your home’s value with a 90% accuracy rate.Not available
Price/Sqft$472/sqft
Monthly cost
Open Calculator
Description
Welcome to the beautiful , immaculate Freehold Townhouse with no house at back and No SIDEWALK , just walking distance to all big amenities like Walmart (Other Big Stores). This property, which is less than a ten-minute walk from Wasaga Beach, perfectly combines contemporary luxury and an unbeatable location. When you enter you will be captivated by the open-concept layout and the floor plan which is designed for comfort and entertaining. Hardwood floors on main floor and freshly painted walls give the main floor an absolute fresh feeling. The flush breakfast bar , quartz countertops, a large island, with Samsung S/S Appliances makes kitchen more appealing . Rarely you will see WIDE stairs as you go upstairs. Carpet has been recently cleaned by professionals. Primary bedroom with Big Walk/in closet. Primary bedroom has 4 pc ensuite with vanity, Tub and Standing Shower. Stainless Steel Washer/Dryer on Second Floor. Bedroom 2&3 are equipped with large windows. Wooden deck for convenience access from Family room to Backyard. *BONUS- Backyard Access door is directly connected to Garage door from inside* Don't Miss this Gem to own it. Sellers are open to any Offers.
Property Details
Interior
Features
Main Floor
Dining
2.43 x 2.74Sliding Doors
Kitchen
2.43 x 3.048Breakfast Bar / Stainless Steel Appl / Quartz Counter
Family
3.35 x 5.18W/O To Deck
Powder Rm
1.53 x 1.532 Pc Ensuite
Exterior
Features
Parking
Garage spaces 1
Garage type Attached
Other parking spaces 2
Total parking spaces 3
Property History
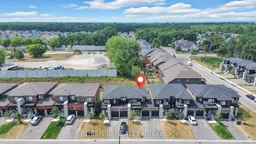 41
41