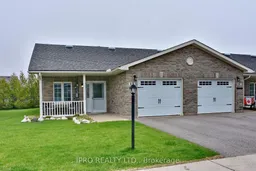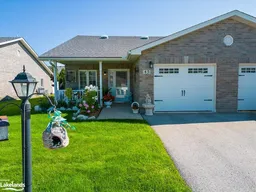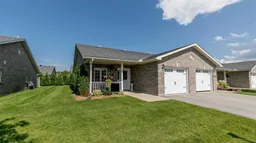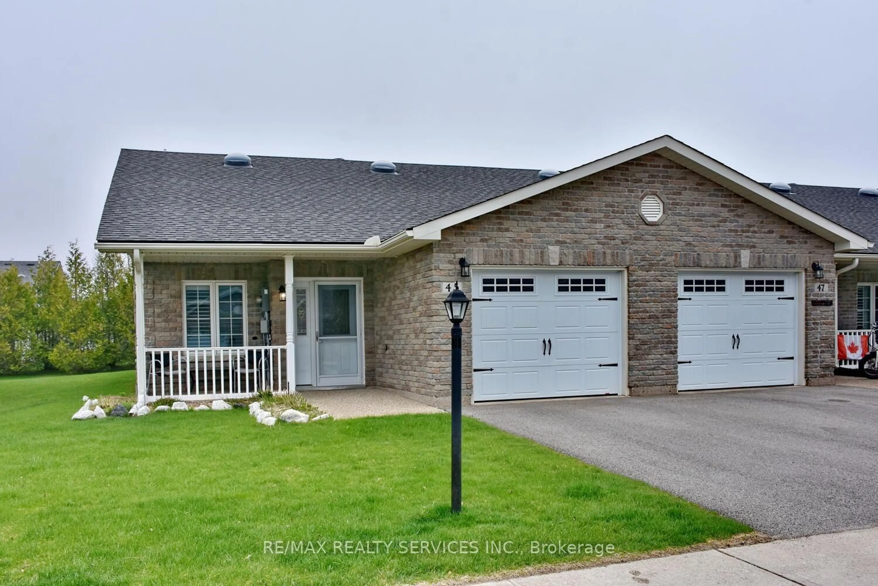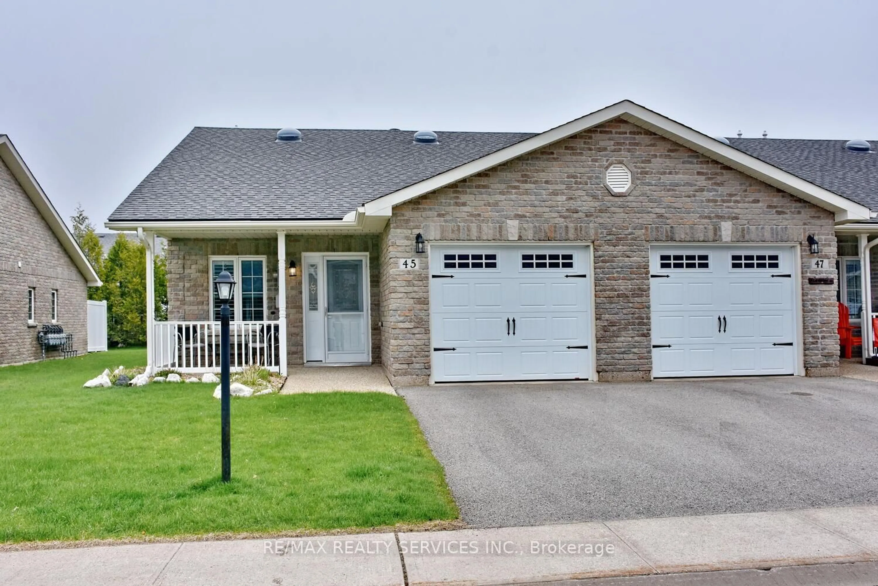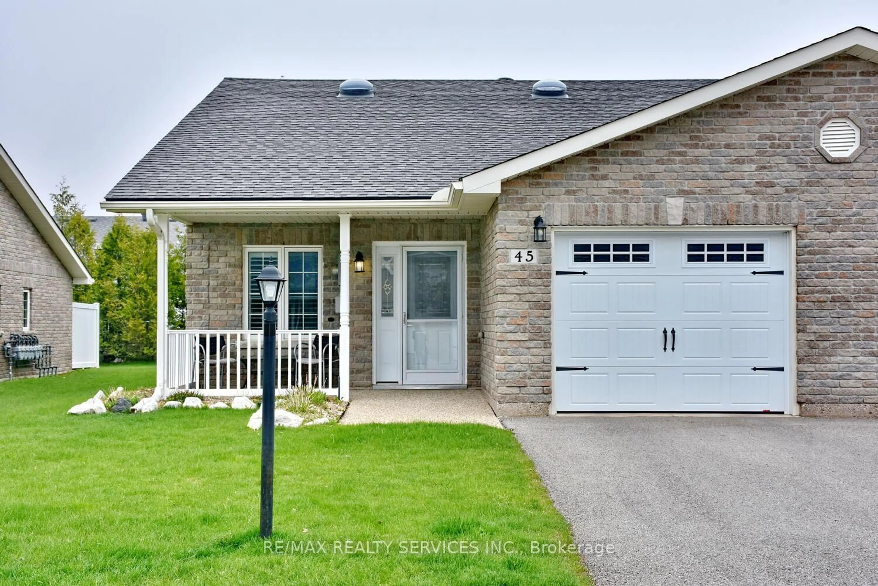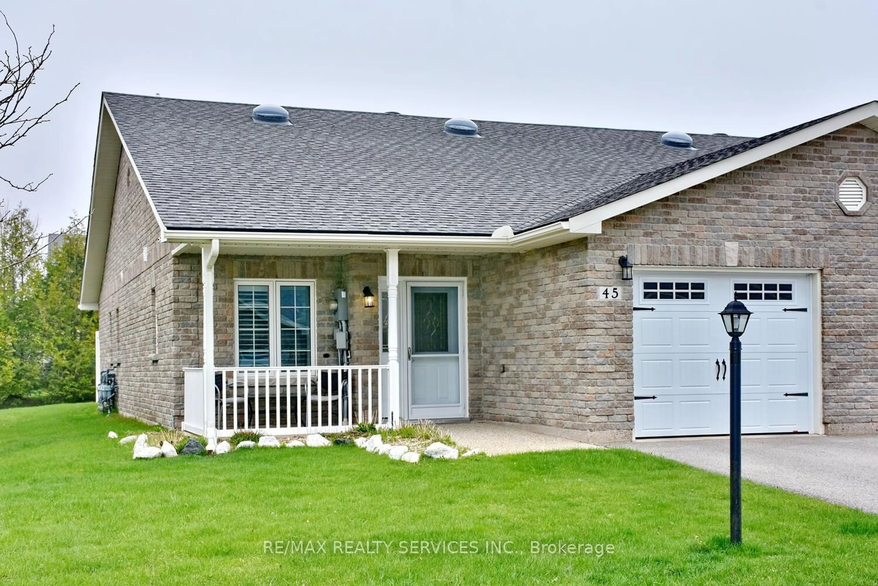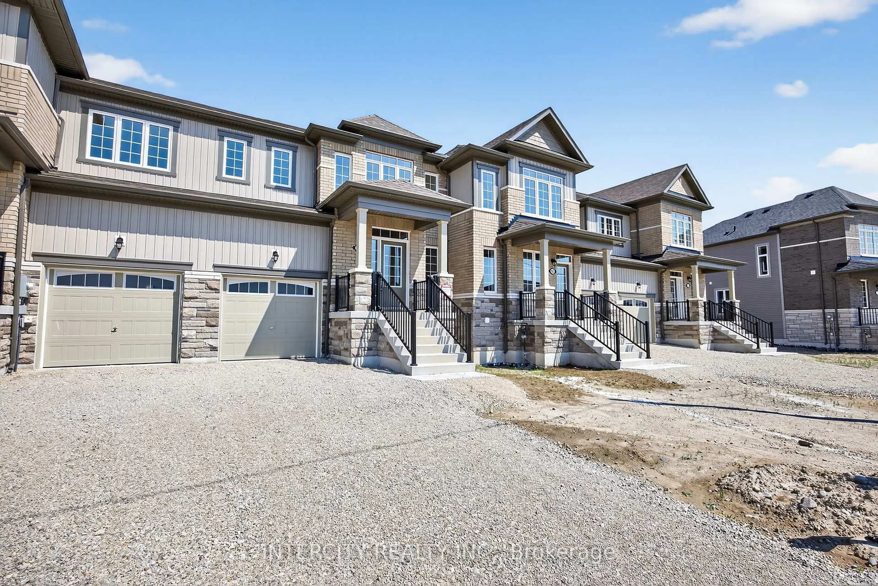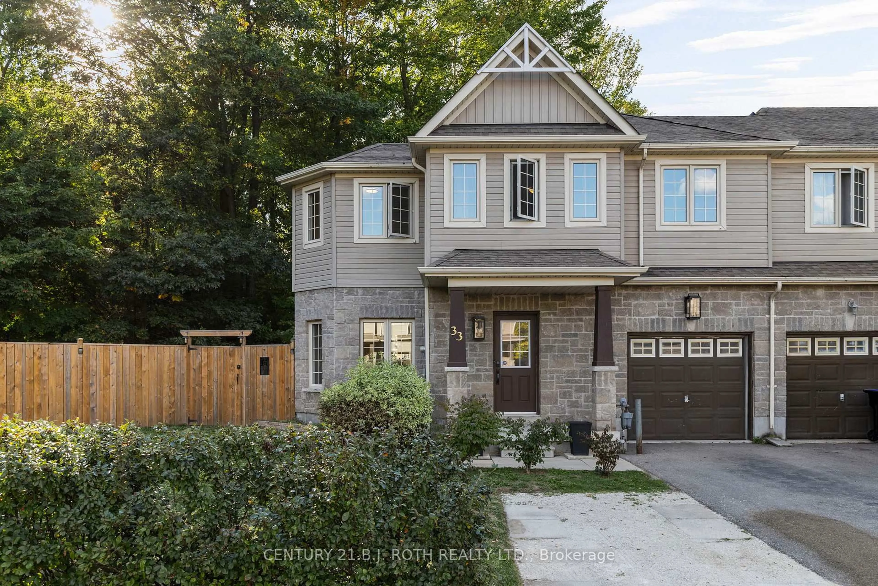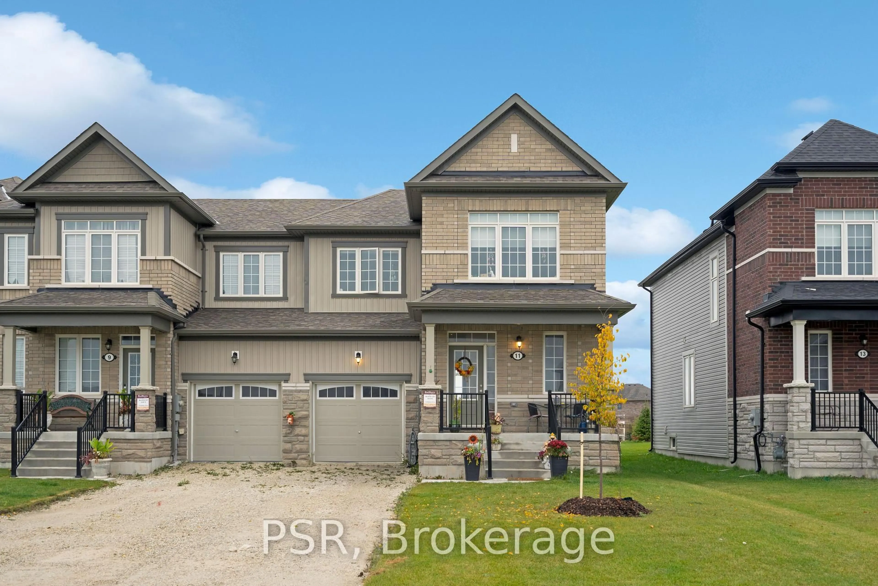45 Clover Cres, Wasaga Beach, Ontario L9Z 0G4
Contact us about this property
Highlights
Estimated valueThis is the price Wahi expects this property to sell for.
The calculation is powered by our Instant Home Value Estimate, which uses current market and property price trends to estimate your home’s value with a 90% accuracy rate.Not available
Price/Sqft$393/sqft
Monthly cost
Open Calculator
Description
Lovely end unit bungalow in Wasaga Meadows community. Enjoy your coffee on your covered front porch! This open concept home is 1263 sq.ft, with two good sized bedrooms and two baths~ The kitchen has a ton of cupboards and stainless appliances, including a micro/exhaust. A large island offers extra storage and a great spot to hang out and read the paper or enjoy a meal! The living room offers a big patio door walkout to a large concrete patio backing onto trees for extra privacy! There's a natural gas hookup for your BBQ tool The warm & spacious carpeted primary bedroom boasts a generous walk-in closet and a 3 pc ensuite bath. The 2nd bedroom is at the front with a big window offering lots of natural light, carpeted floors keep you cozy for those winter nights! There's a main floor laundry with a storage room and a full 4 pc main bath. The garage access is off the front hall, with a garage door opener and remote and lots of upper storage space! The 55+ Parkbridge community provides a beautifully planned neighbourhood with a welcoming environment with lots of amenities and activities for residents. Tons of recreation close by with the new Community Centre with arena, two schools and recreation offerings! Close to the beach, shopping, entertainment and the river! See broker remarks for Parkbridge Land Lease and Maintenance Fees. This isn't just a home, it's a lifestyle! Enjoy the freedom of low-maintenance. living & the beauty of retirement near the water!
Property Details
Interior
Features
Main Floor
2nd Br
3.2 x 3.1O/Looks Frontyard / Closet / Broadloom
Laundry
1.78 x 1.78Vinyl Floor / Closet
Dining
4.47 x 3.66Open Concept / Laminate
Living
4.17 x 4.01W/O To Patio / Open Concept / Laminate
Exterior
Parking
Garage spaces 1
Garage type Attached
Other parking spaces 1
Total parking spaces 2
Property History
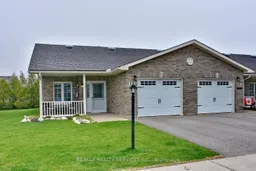 41
41