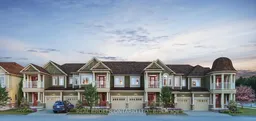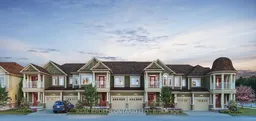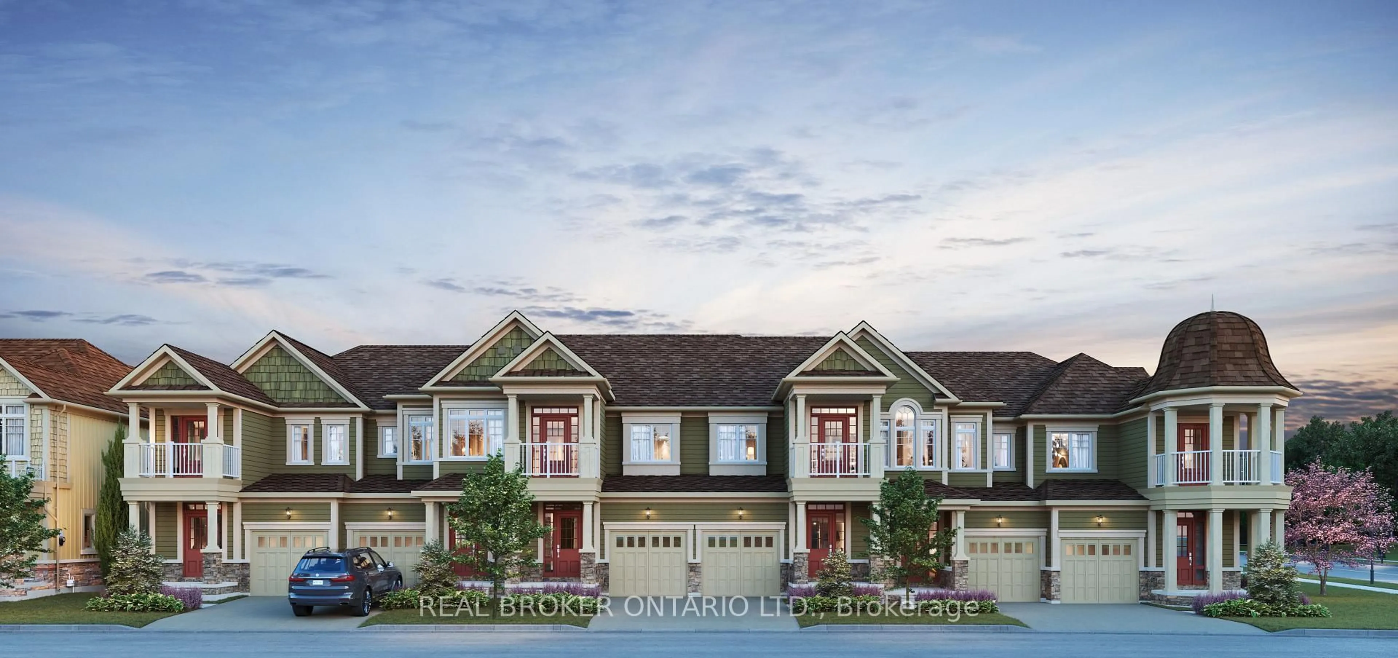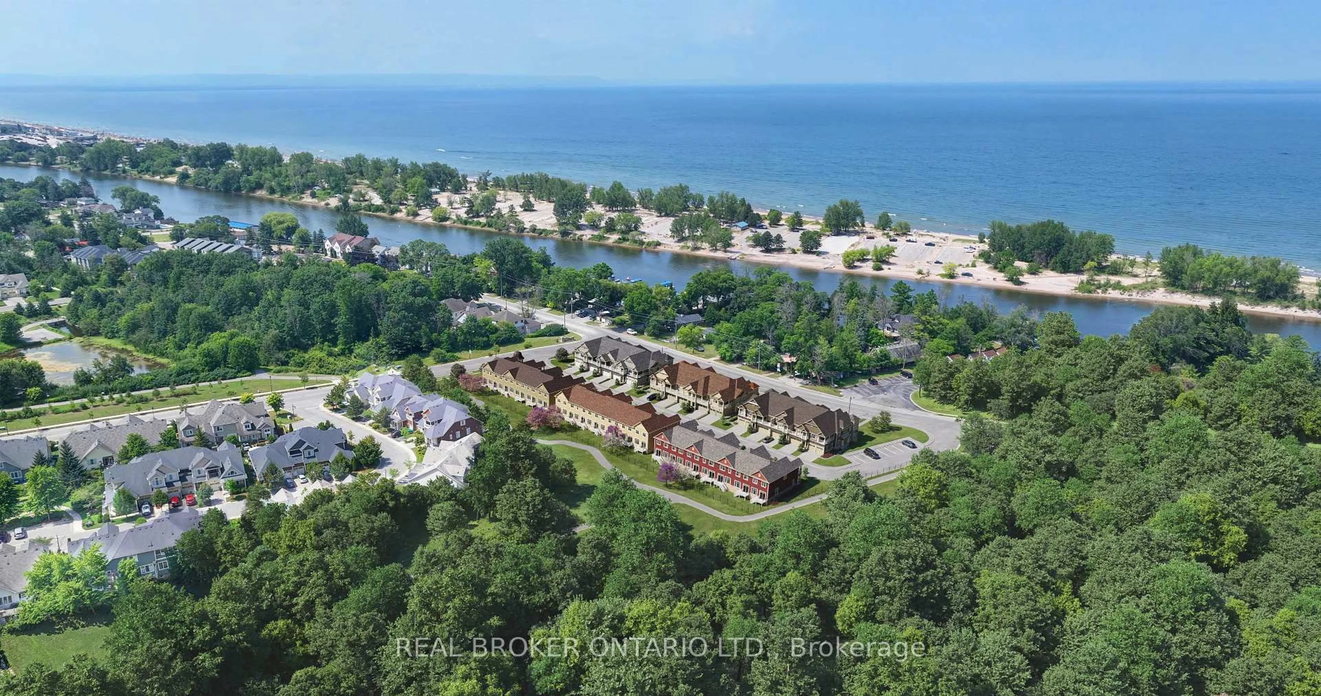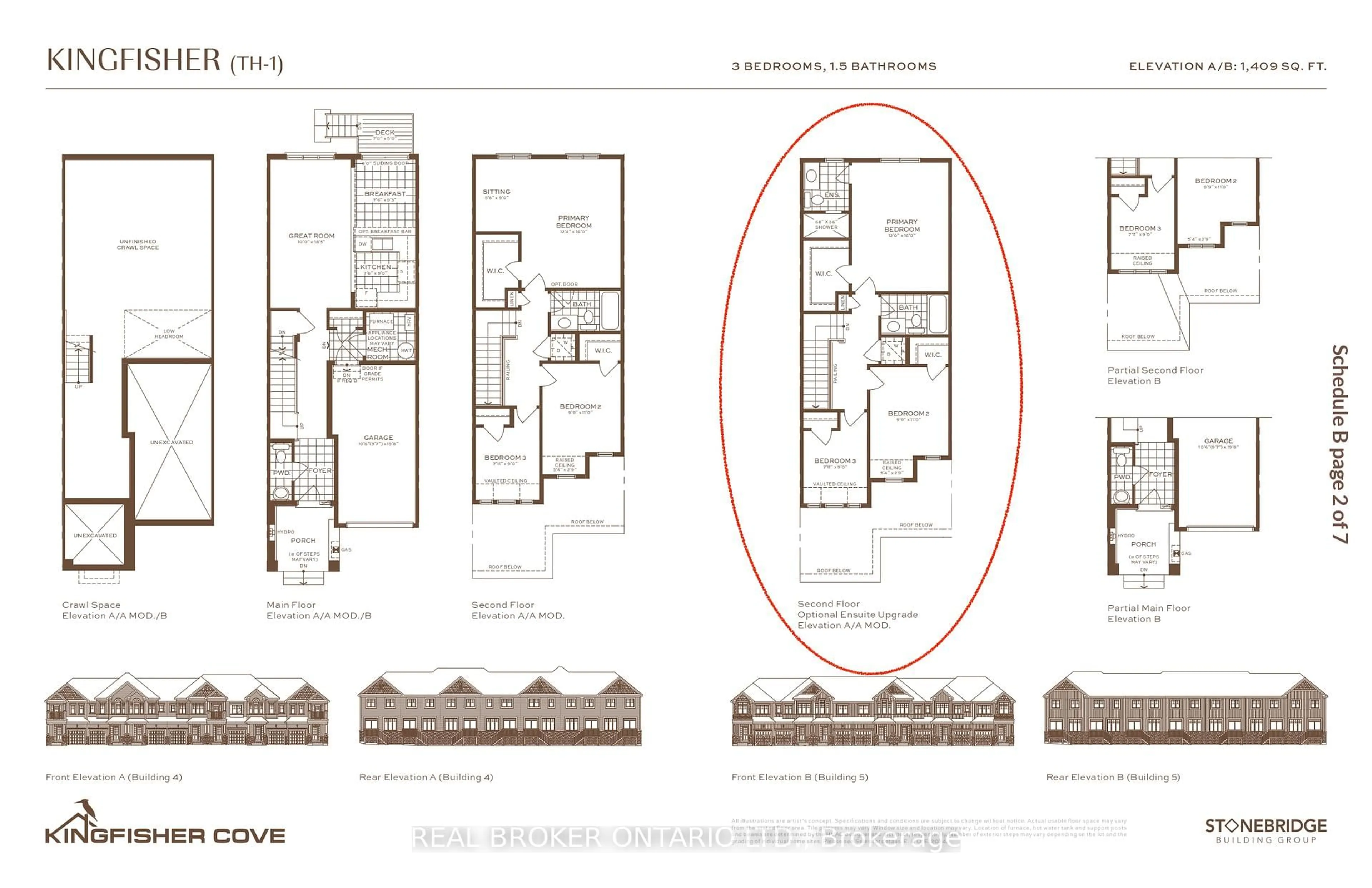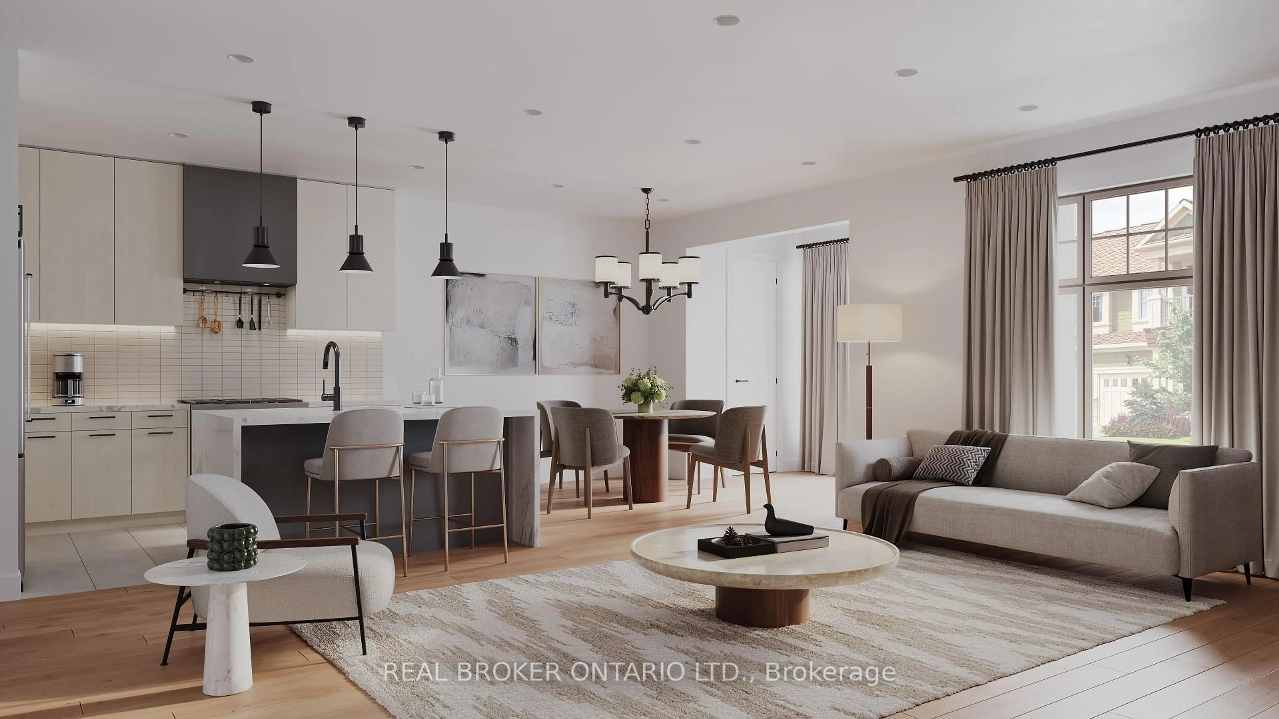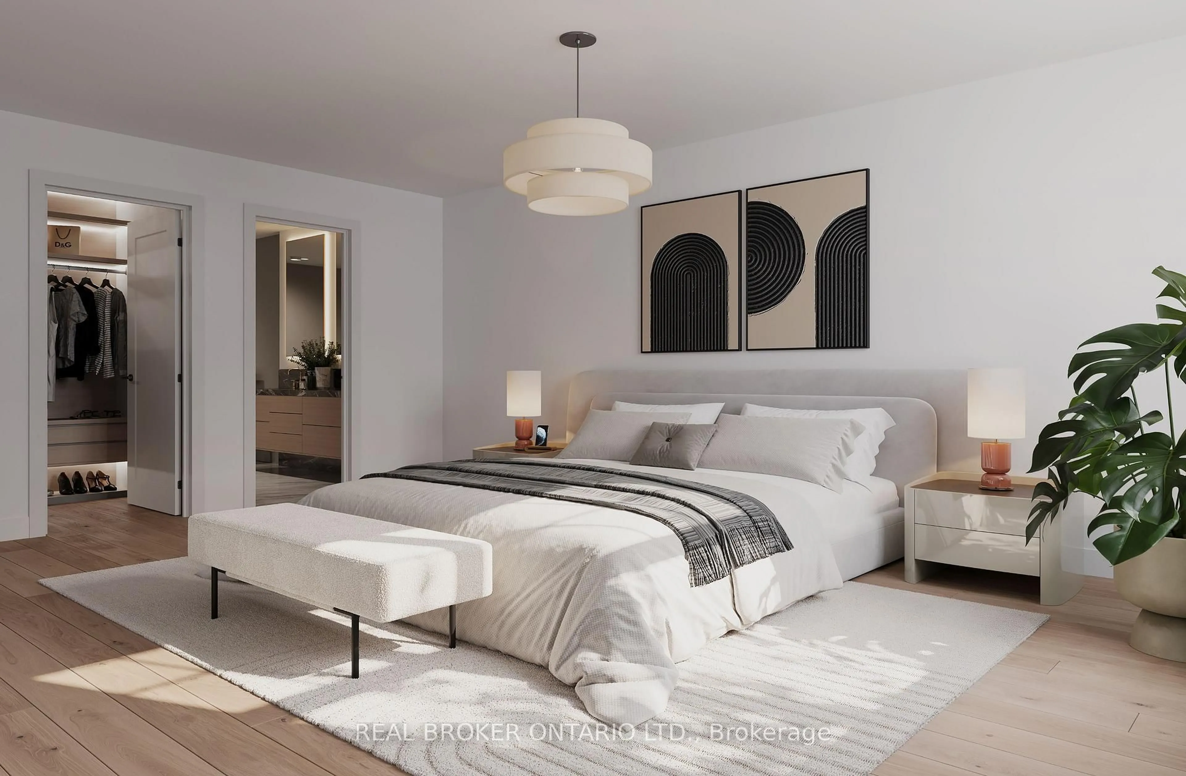38 Pleasant Bay Lane, Wasaga Beach, Ontario L9Z 0S4
Contact us about this property
Highlights
Estimated valueThis is the price Wahi expects this property to sell for.
The calculation is powered by our Instant Home Value Estimate, which uses current market and property price trends to estimate your home’s value with a 90% accuracy rate.Not available
Price/Sqft$472/sqft
Monthly cost
Open Calculator
Description
Just imagine. Mornings that begin a little slower and days shaped entirely by your choice to live in Kingfisher Cove in the heart of the sought-after Stonebridge By The Bay community. A place where coastal living meets comfort, community, and ease of life, exactly the lifestyle you've been working toward! You wake up in your thoughtfully designed Kingfisher floor plan, offering 1,409 sqft of bright, open-concept living. Nine-foot ceilings and a seamless layout create a sense of space without the burden of excess. With three bedrooms and 2.5 baths, there's room for overnight guests, hobbies, or a quiet home office, all while keeping life wonderfully low-maintenance. Step outside and you're met by the calm of a premium treed backdrop and a walking trail just beyond your door. Morning walks become routine, not a chore. Fresh air, birds in the trees, and the gentle rhythm of the community set the tone for the day. Late mornings might mean a swim at the community pool, time spent at the private Beach House, or a stroll along more than 2.1 km of scenic trails woven throughout the neighbourhood. When the water calls, Beach 1 is just 1 km away, perfect for sunset walks, sand between your toes, and that unmistakable feeling of being on vacation at home.Afternoons are effortless. Walk to Stonebridge Town Center for lunch, groceries, or errands, or stay close to home and relax in your private outdoor space. With a garage and convenient interior access, plus extra storage in the crawl space, everything has its place, leaving your time free for the things that matter most.Set for a Fall 2026 closing, this is your opportunity to customize your interior finishes and truly make the home your own from the start. Backed by Tarion Warranty coverage and quality Stonebridge standard finishes, peace of mind comes standard.This isn't just a home, it's the beginning of a relaxed, connected, coastal chapter where every day feels like a well-earned reward.
Property Details
Interior
Features
Main Floor
Foyer
0.0 x 0.0Great Rm
3.05 x 5.61Kitchen
2.29 x 2.74Breakfast
2.29 x 2.87Exterior
Features
Parking
Garage spaces 1
Garage type Built-In
Other parking spaces 1
Total parking spaces 2
Property History
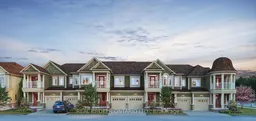 16
16