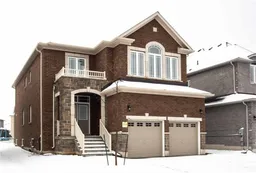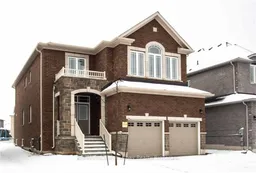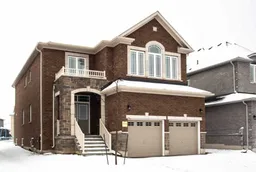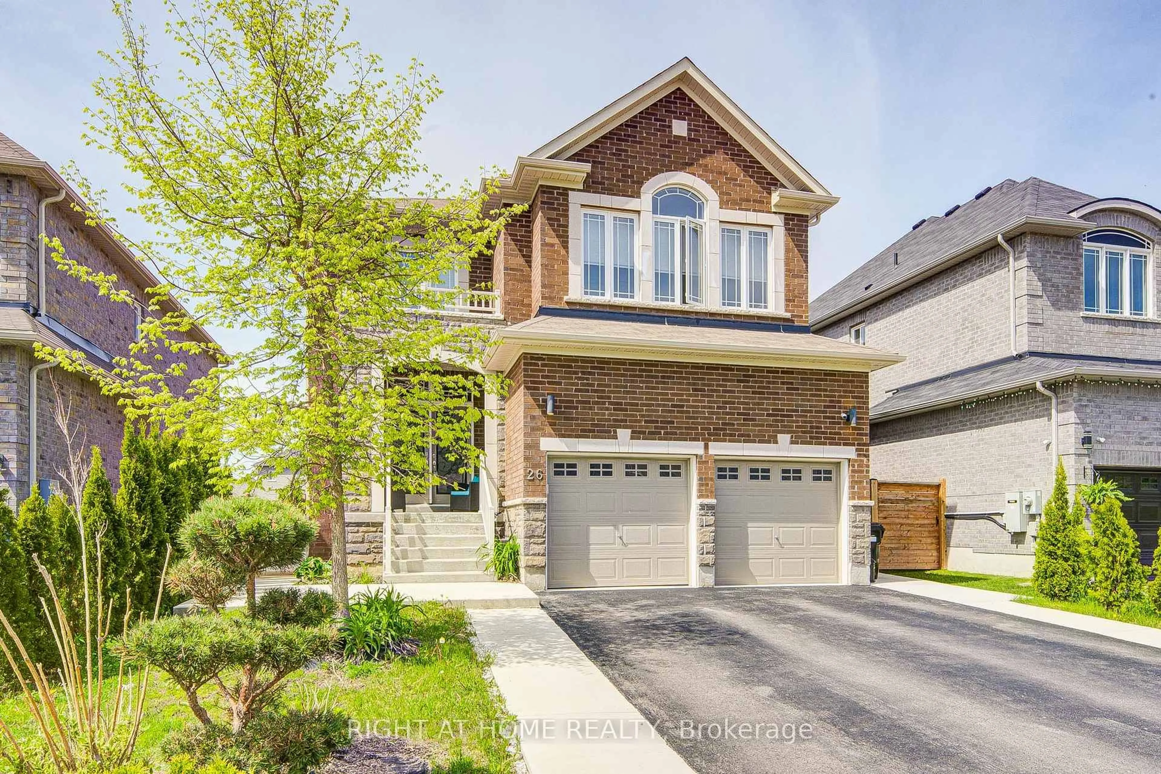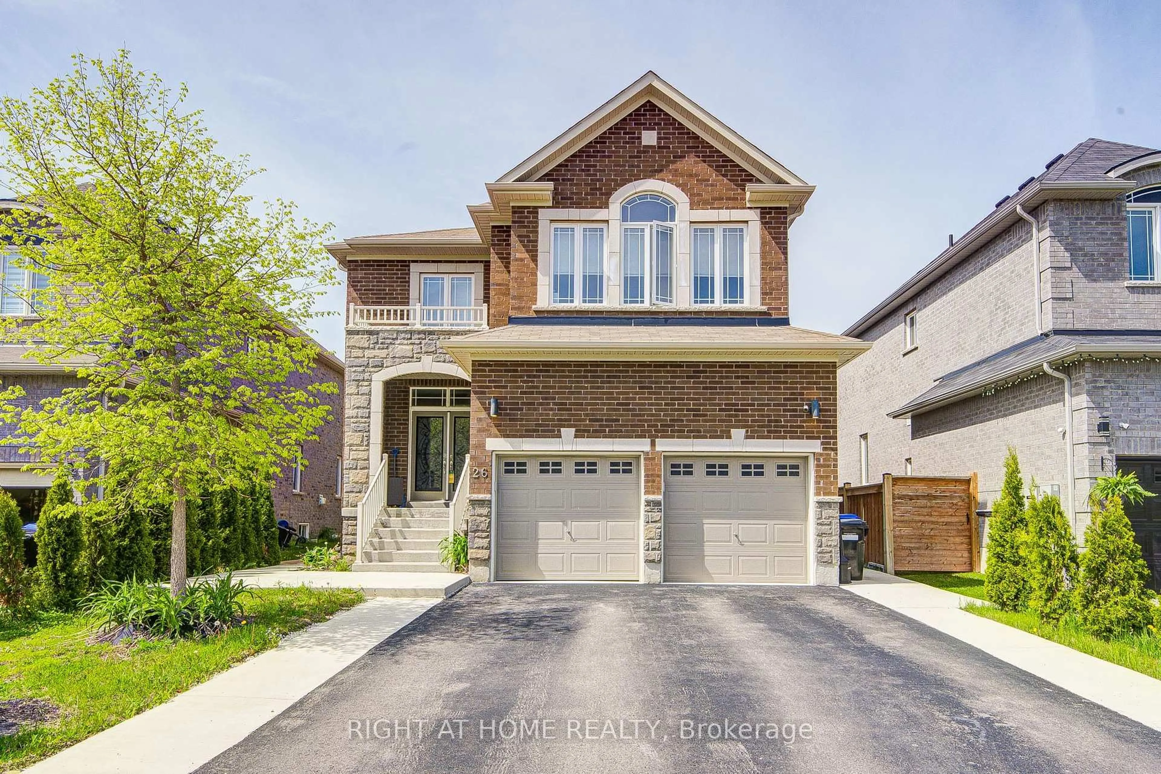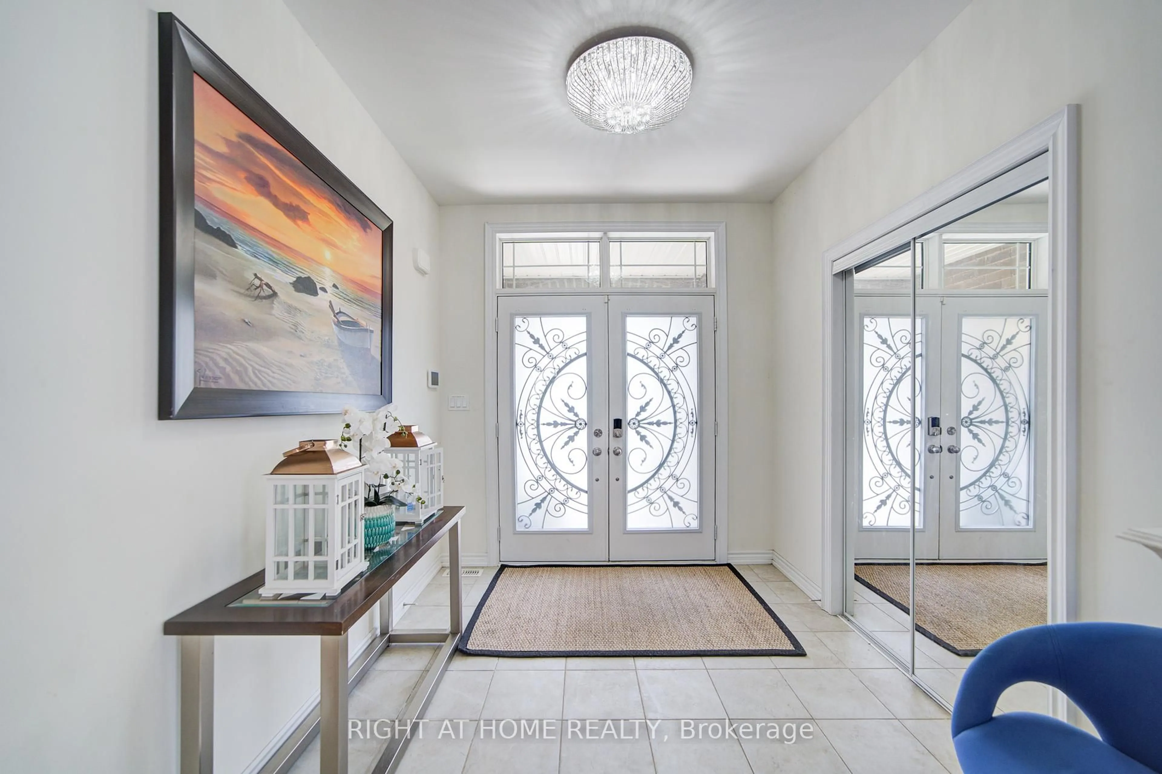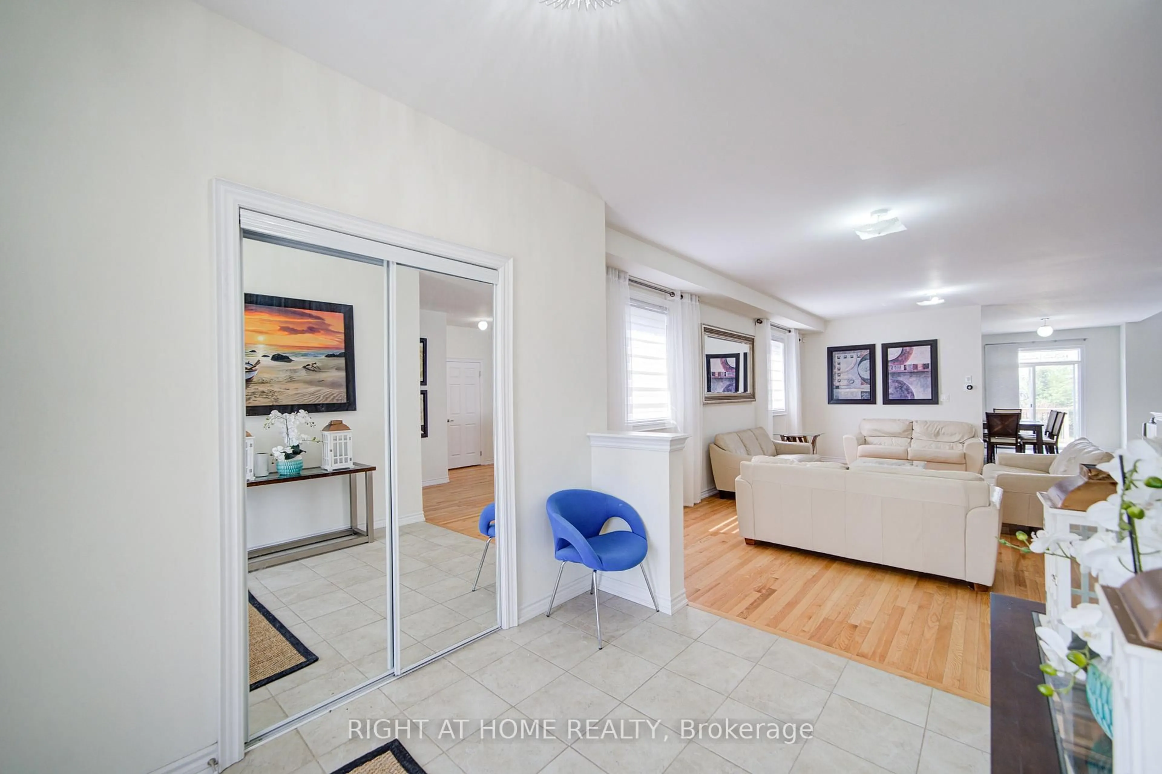26 Pearl St, Wasaga Beach, Ontario L9Z 1J6
Contact us about this property
Highlights
Estimated valueThis is the price Wahi expects this property to sell for.
The calculation is powered by our Instant Home Value Estimate, which uses current market and property price trends to estimate your home’s value with a 90% accuracy rate.Not available
Price/Sqft$366/sqft
Monthly cost
Open Calculator
Description
This beautifully maintained, like-new home offers exceptional curb appeal and a functional layout that's ideal for a growing family. With four generously sized bedrooms each with direct access to a bathroom this home delivers both comfort and convenience in every detail. The open-concept main floor showcases elegant living and dining spaces, along with a modern kitchen featuring updated appliances. Zebra blinds on the main level and in the primary bedroom provide a sleek, contemporary touch, while the convenience of main floor laundry adds to the homes practicality. A stunning wrought iron double front door with frosted glass panels adds a touch of modern elegance and creates a bold, inviting entryway. Enjoy outdoor living with a spacious backyard deck and an 8-person hot tub, perfect for relaxing or entertaining. Concrete pathways along both sides of the home, the driveway, and part of the backyard offer clean lines and low-maintenance landscaping. Additional highlights include a semi-finished basement with a separate side entrance ideal for future rental income or multi-generational living. The backyard is framed by emerald trees and a new fence for added privacy, complemented by mature greenery in the front and side yards. Thoughtfully upgraded and move-in ready, this home offers comfort, style, and lasting value. Move-in ready and built to impress.
Property Details
Interior
Features
Main Floor
Family
3.35 x 5.18Living
7.01 x 5.49Kitchen
4.88 x 5.18Stainless Steel Appl
Exterior
Features
Parking
Garage spaces 2
Garage type Attached
Other parking spaces 4
Total parking spaces 6
Property History
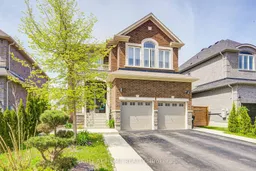 50
50