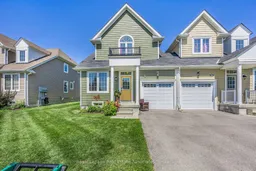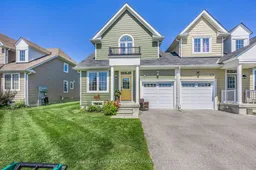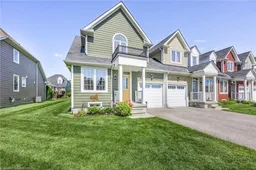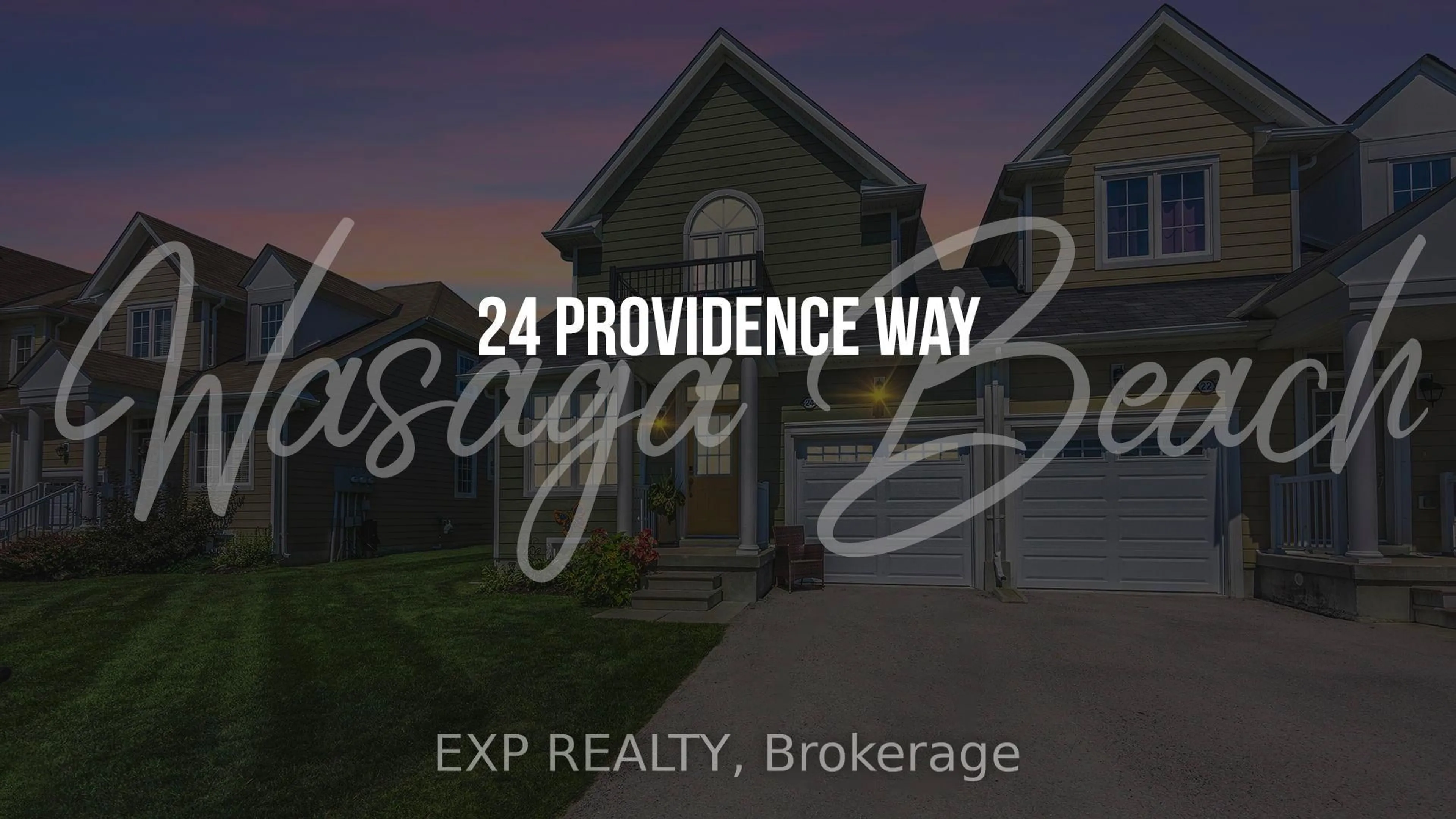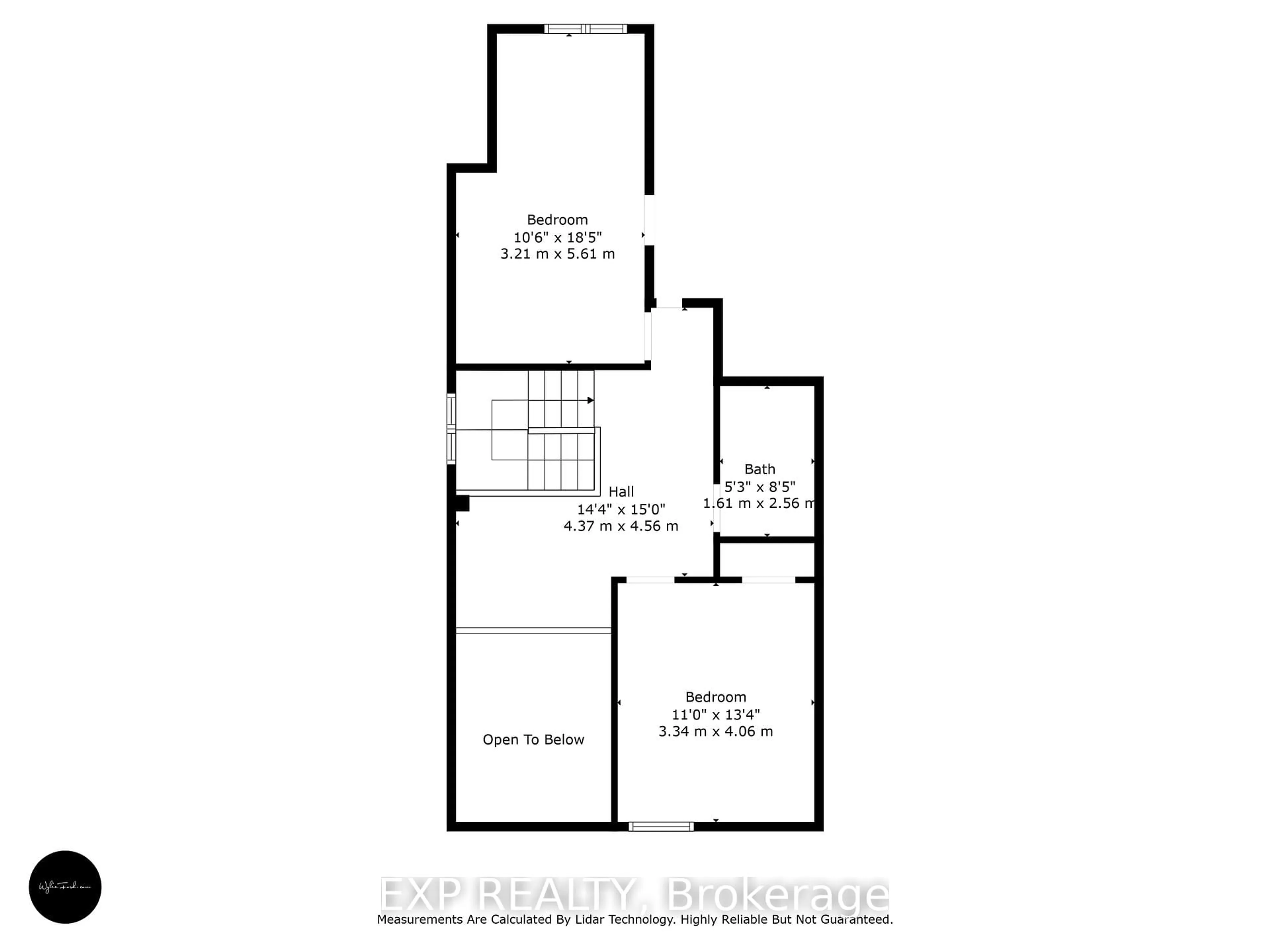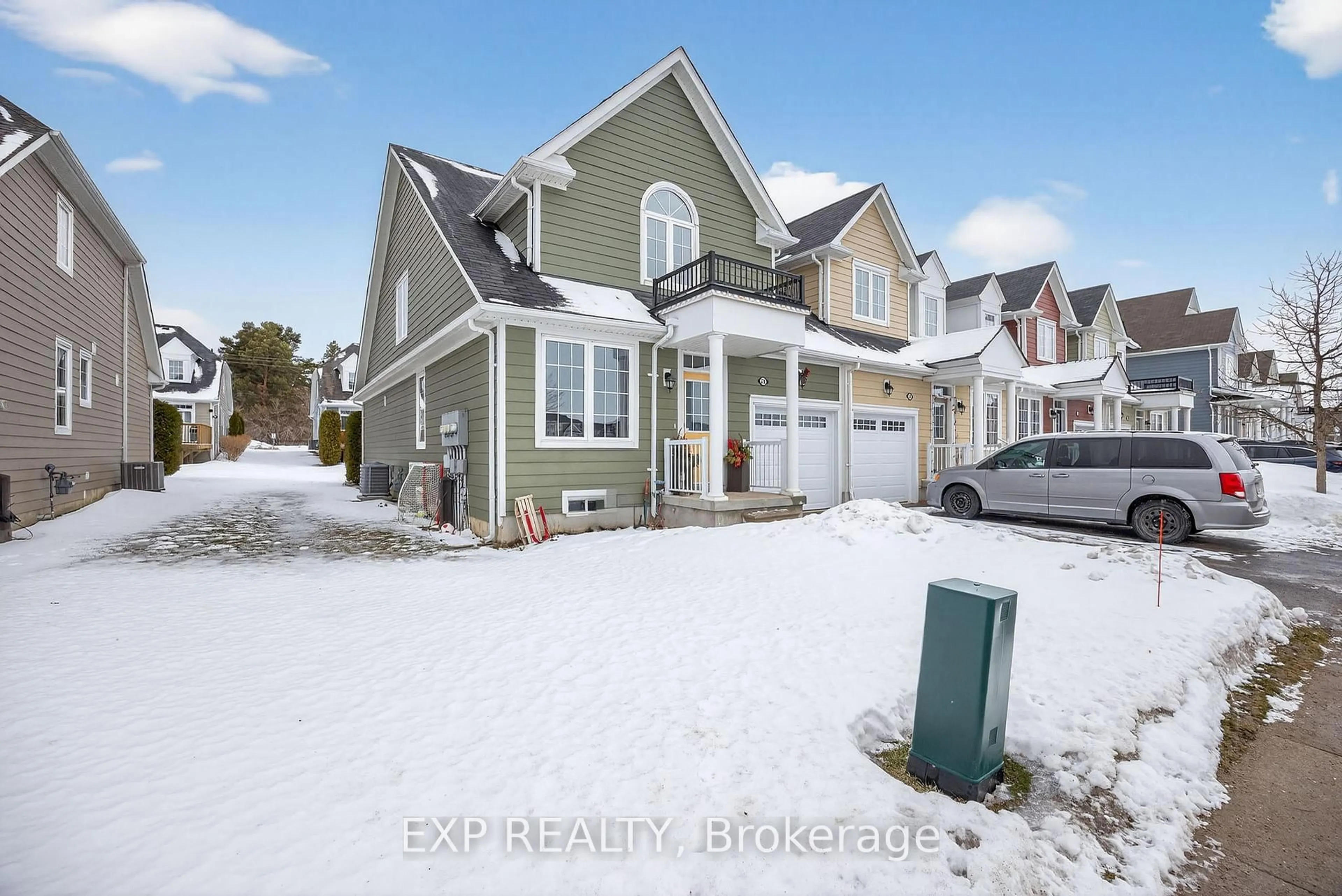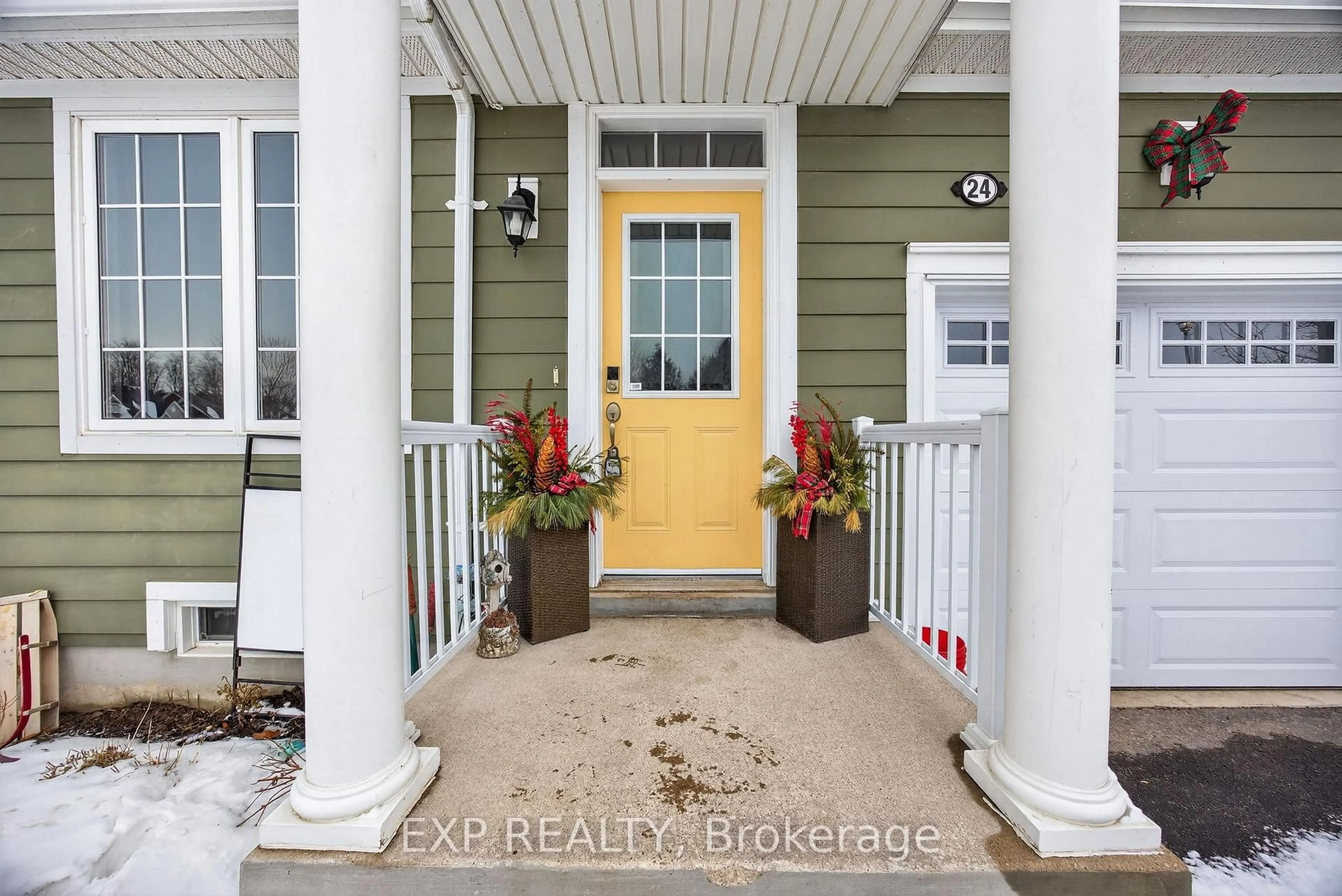24 Providence Way #4, Wasaga Beach, Ontario L9Z 0G3
Contact us about this property
Highlights
Estimated valueThis is the price Wahi expects this property to sell for.
The calculation is powered by our Instant Home Value Estimate, which uses current market and property price trends to estimate your home’s value with a 90% accuracy rate.Not available
Price/Sqft$312/sqft
Monthly cost
Open Calculator
Description
Welcome To Exclusive Living In New England Village! A quaint and charming community in Wasaga Beach. This Beautifully Maintained 2-storey End Unit Townhouse (feels like a Semi) offers 4 Bedrooms, 4 Bathrooms, And The Perfect Blend Of Space And Low-Maintenance Living. With approx. 2400SqFT Of Finished Living Space, The Flexible Floorplan Suits Couples, Families, or Retirees, Featuring A Main Floor Primary Bedroom And Additional Bedrooms On Every Level. The Fully Finished Basement Provides Extra Living Space, With Potential For Further Customization. Fronting Onto A Private Golf Course, This Home Is Ideally Located Just Minutes From The world's Longest Freshwater White Sand Beach, Stonebridge Town Centre, And Local Entertainment Options Like Go-Karts, Batting Cages, And Mini-Golf. Enjoy The Convenience Of Nearby Schools and Amenities, Including Walmart And Great Restaurants, While Embracing A Move-In-Ready Lifestyle In This Serene And Picturesque Setting.
Property Details
Interior
Features
Upper Floor
Loft
2.7 x 2.5Broadloom / Juliette Balcony / O/Looks Living
2nd Br
4.59 x 12.14Broadloom / Large Window / Closet
3rd Br
3.49 x 3.0Broadloom / Large Window / Closet
Exterior
Features
Parking
Garage spaces 1
Garage type Attached
Other parking spaces 1
Total parking spaces 2
Condo Details
Inclusions
Property History
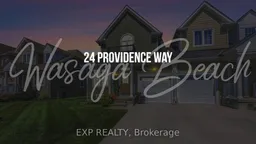 47
47