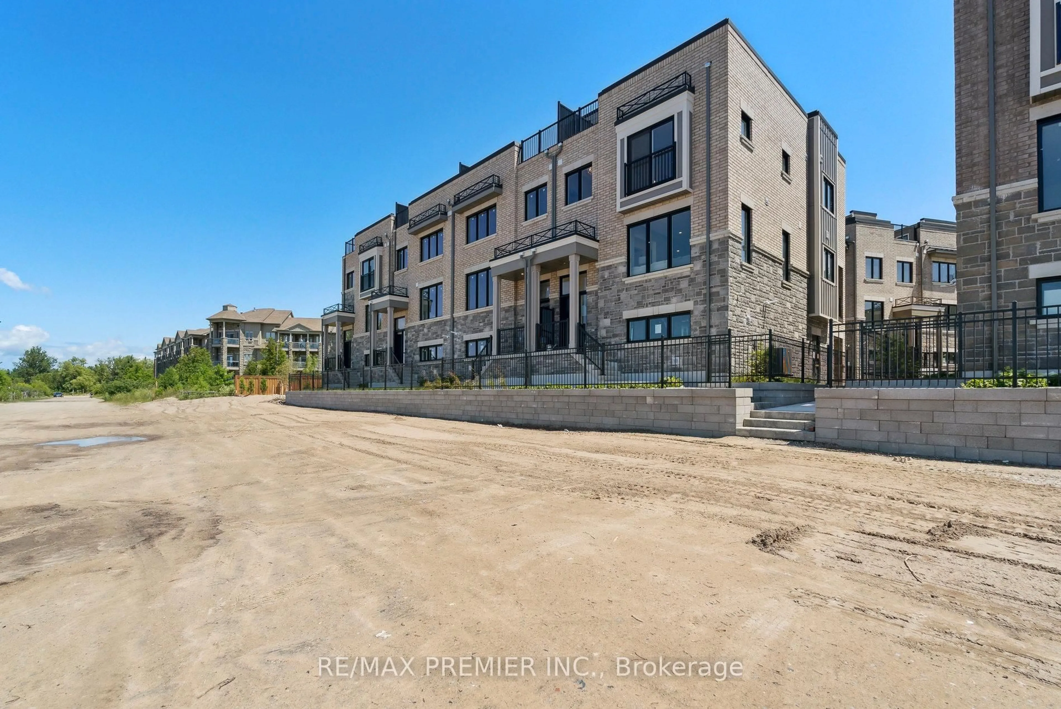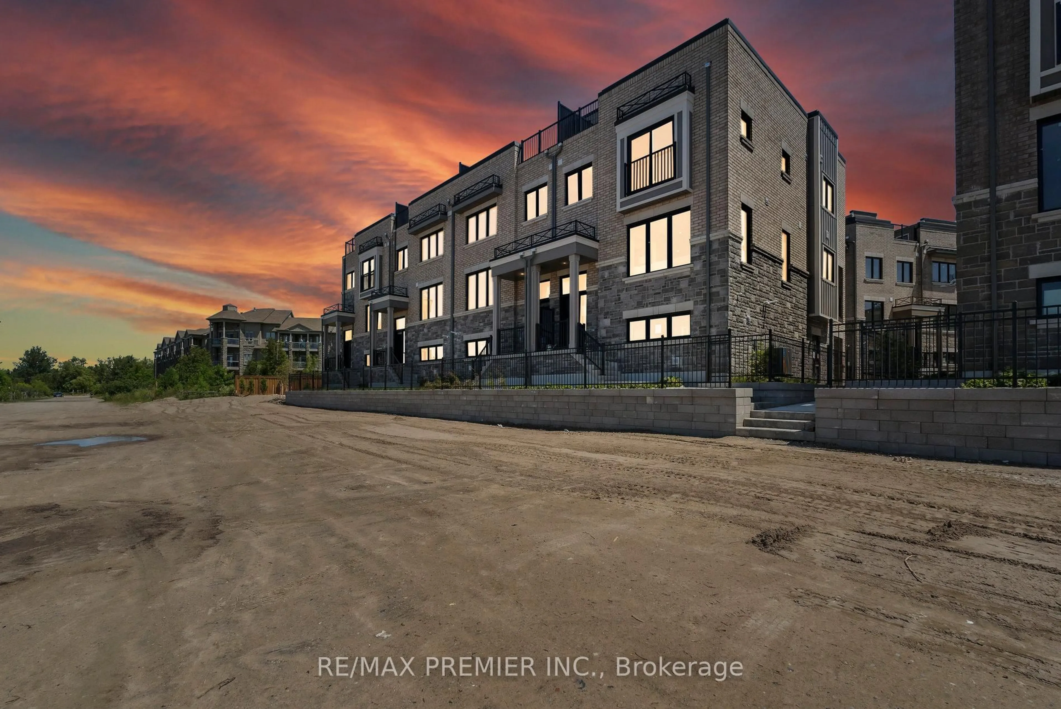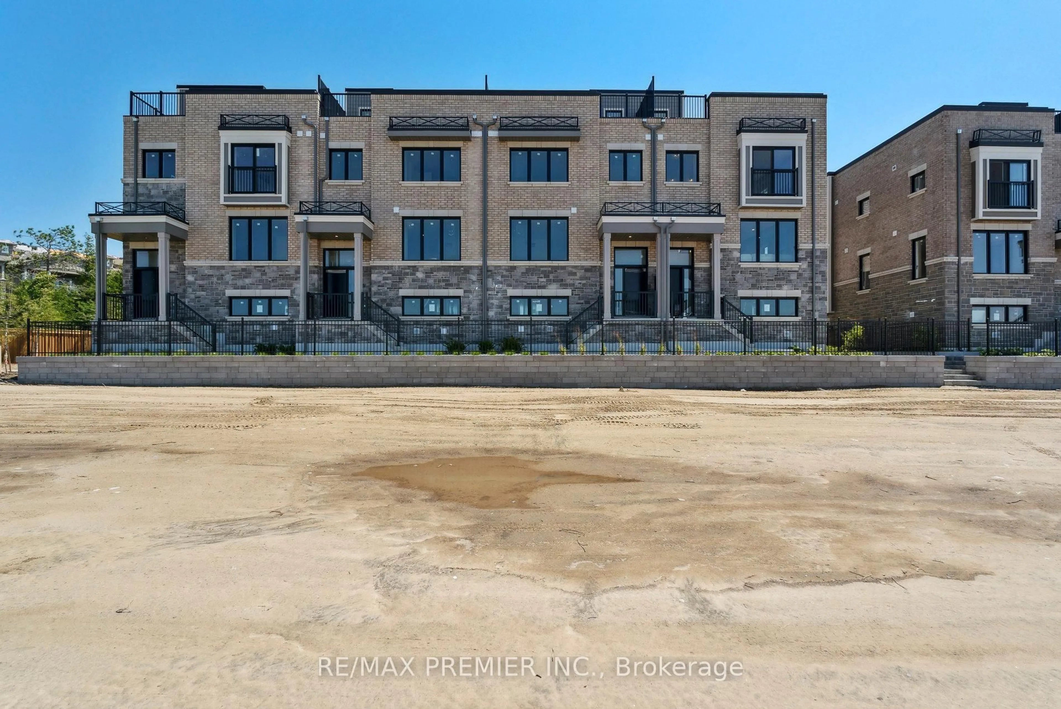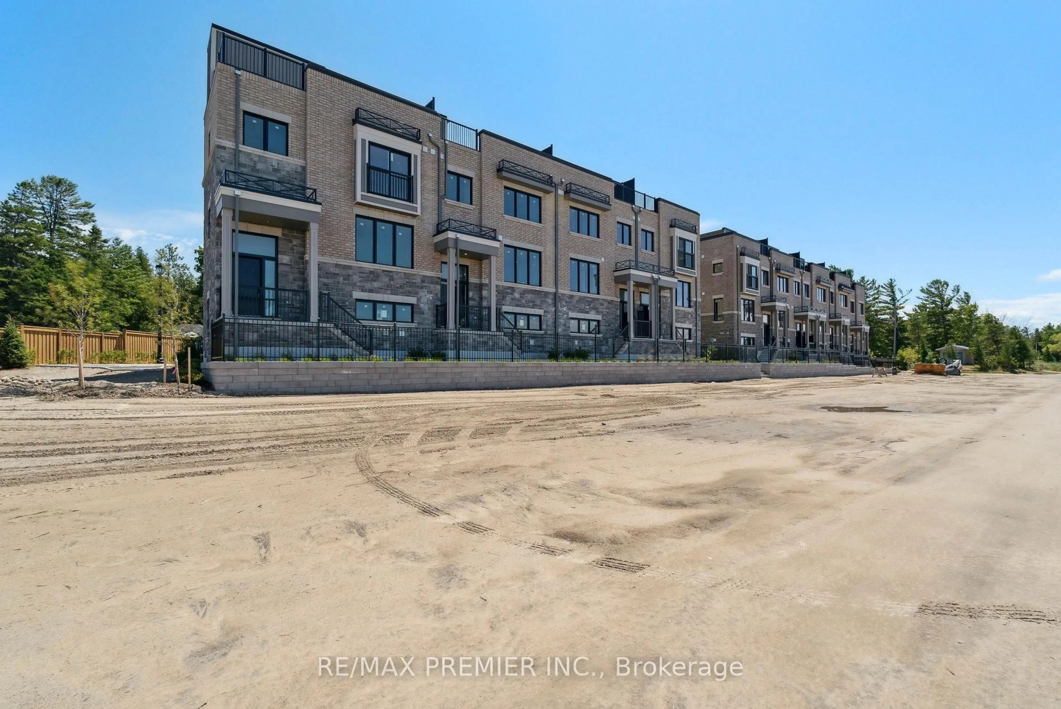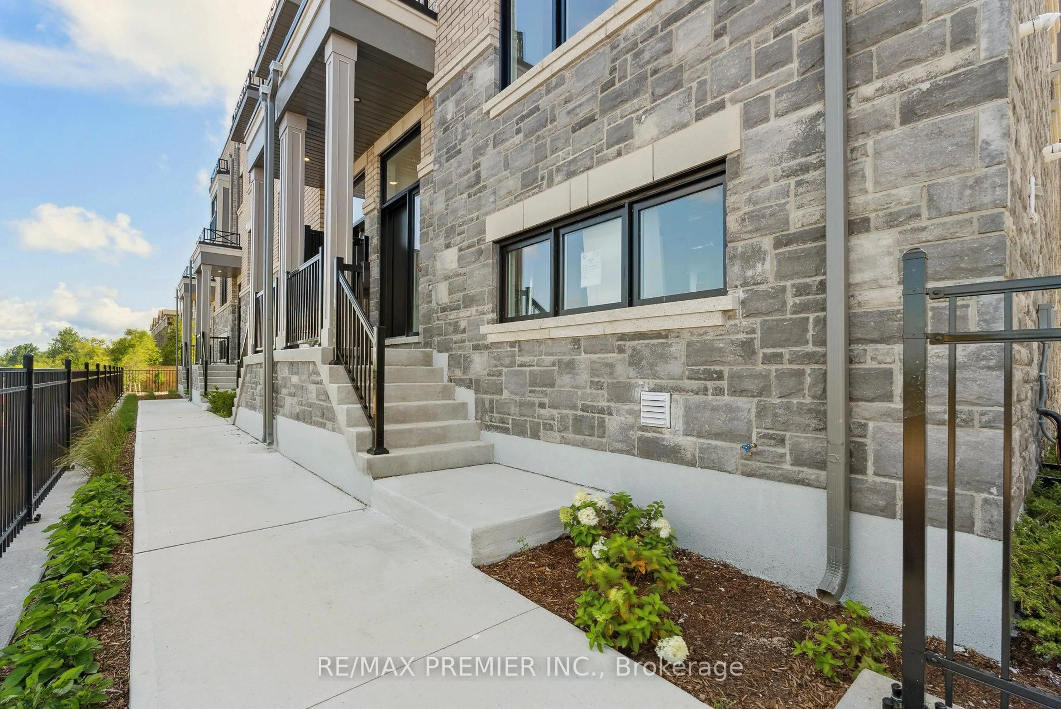20 Julia Circ, Wasaga Beach, Ontario L9Z 2M4
Contact us about this property
Highlights
Estimated valueThis is the price Wahi expects this property to sell for.
The calculation is powered by our Instant Home Value Estimate, which uses current market and property price trends to estimate your home’s value with a 90% accuracy rate.Not available
Price/Sqft$404/sqft
Monthly cost
Open Calculator
Description
This Stunning Brand New, Beachside Waterfront Retreat Townhome offers 2000 + sqft of primary living space. Experience a Lifetime of Relaxation in this Custom Finished Townhome with A Rare-Ground to Private 700 Sqft Rooftop Terrace Elevator Where you can Cozy Up To Enjoy the Sun-Swept Views and Stunning Sunsets of Georgian Bay. Take in the Water Front Views or Stroll the Longest Fresh Water Beach in The World. All Just Steps to Your Front Door. Custom Finishes Complete your Home with a Spacious Chef Style Kitchen Equipped with Premium Stainless Steel Kitchen Aid Appliances, Custom-Extra Tall Kitchen Cabinets, Quartz Counter with Undermounted Sink, Subway tile Back Splash and Walk Out To Balcony with BBQ Gas Hook Up. Retreat to your Spa Finished Primary Ensuite with Deep Soaker Tub, Double Vanity Quartz Counter and Stand Up Shower. 9ft Ceilings Throughout with Smooth Finish Complete with Pot Lights Enhances the Custom Finishes. 6" Engineered Hardwood Throughout, Stained Oak Stairs Complete With Metal Pickets, 12X24 Porcelain Tiles Throughout all Bathrooms and Foyer. Custom Floor and Door Trim Detail with Extra Tall 8ft Interior Doors Complete the Grand Finish. Drive up to your Private, Built in Double Car Garage and Two Car Private Drive Complete with Garage Door Opener. This Home comes with A Full Seven Year Tarion Warranty to Help with Ease of Mind. A Living Lifestyle of Custom Finishes Awaits You.
Property Details
Interior
Features
2nd Floor
Kitchen
3.58 x 4.88Exterior
Features
Parking
Garage spaces 2
Garage type Built-In
Other parking spaces 2
Total parking spaces 4
Property History
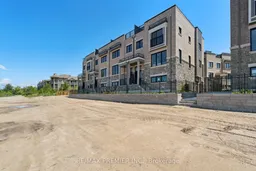 23
23
