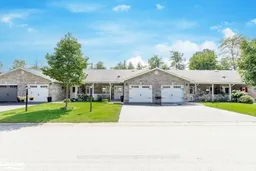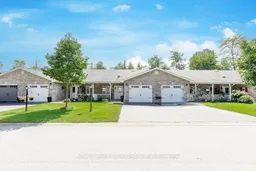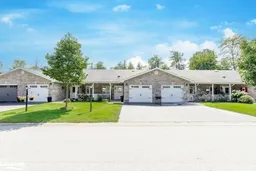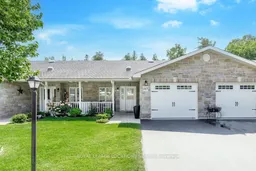*LAND LEASE* True ranch bungalow that shows like a model home and backs on to the forest. Welcome to the community of Country Meadows, which is a 55+ year old community offering an outdoor pool and their own Par 3, 9 hole golf course. This home is classy and modern with many upgrades. There are hardwood floors throughout the whole main floor, vaulted ceilings, gas fireplace, quartz counters throughout, California shutters, crown molding, high baseboards, pot lights, sky lights and updated lighting to name a few. The kitchen has classic white cabinets with a subway tile backsplash, granite counters, stainless steel appliances and a large island that is perfect for entertaining. The second bedroom is a great size doubling as a bedroom/office w/California shutters and hardwood floors. A main laundry room and 4pc bathroom add convenience. The primary bedroom has two closets, ensuite with walk in shower, granite counters + shiplap accent wall. The French doors walk out to a composite deck with glass railing and hook up for gas BBQ. Inside entry to approx. 25ft deep garage with room for storage + a car. Additional features: Irrigation system, central vac, water softener (owned), patio furniture, BBQ, storage box.
Inclusions: Built-in Microwave, Central Vacuum, Dishwasher, Dryer, Refrigerator, Stove, Washer







