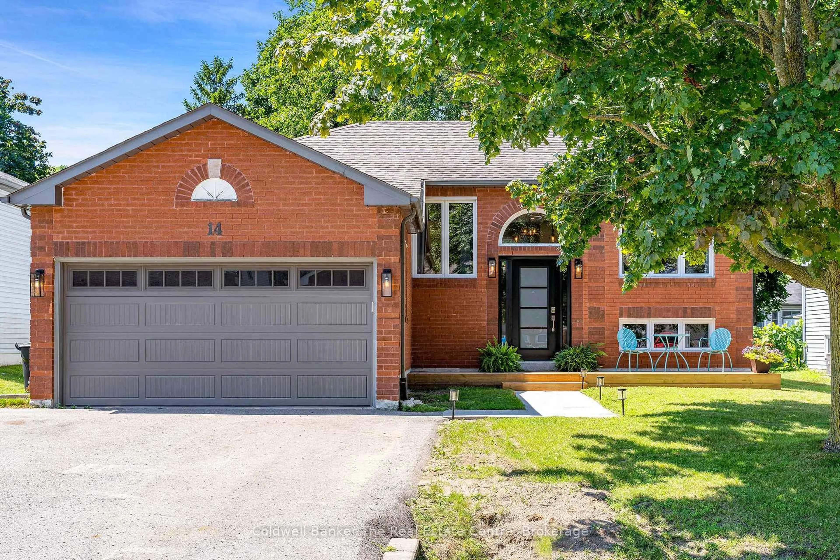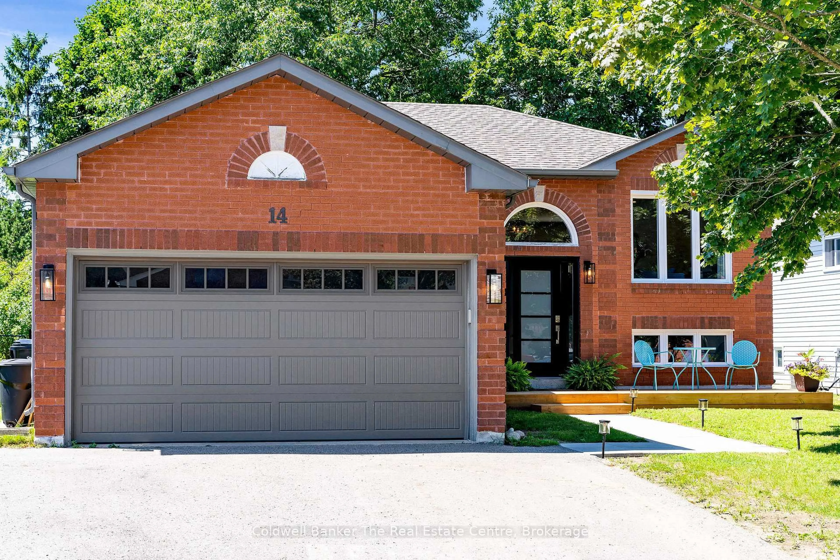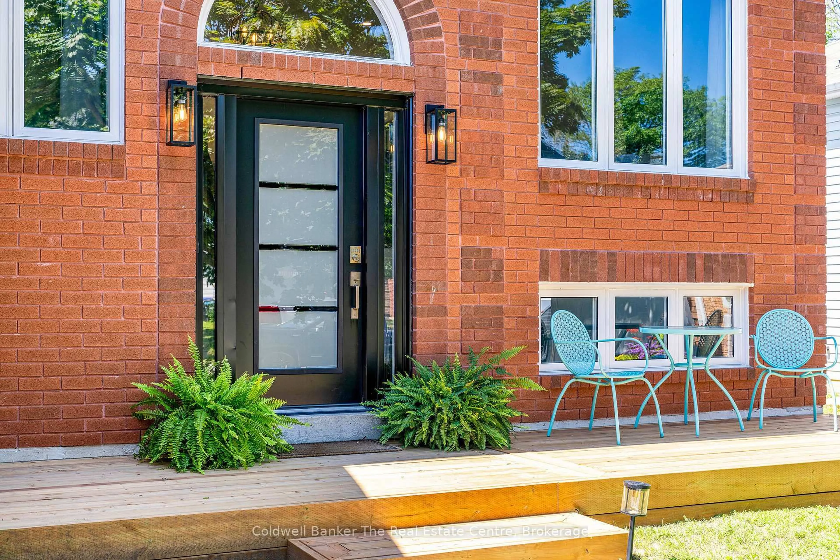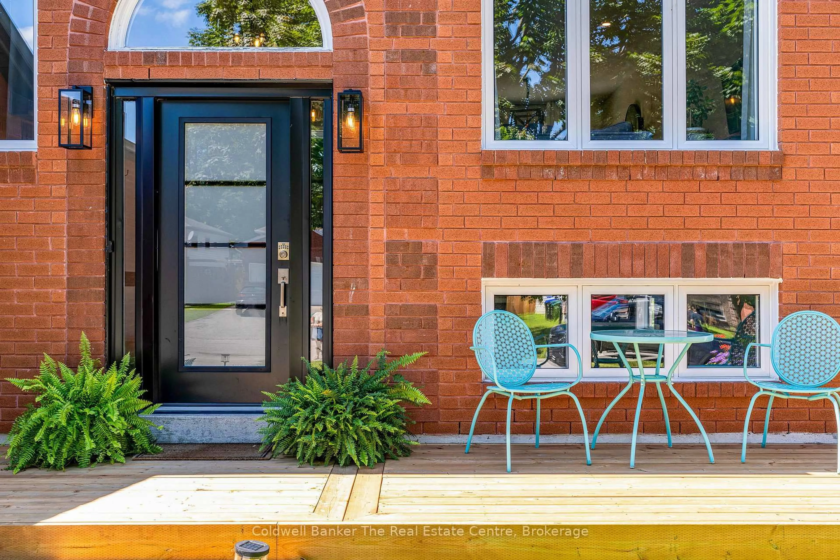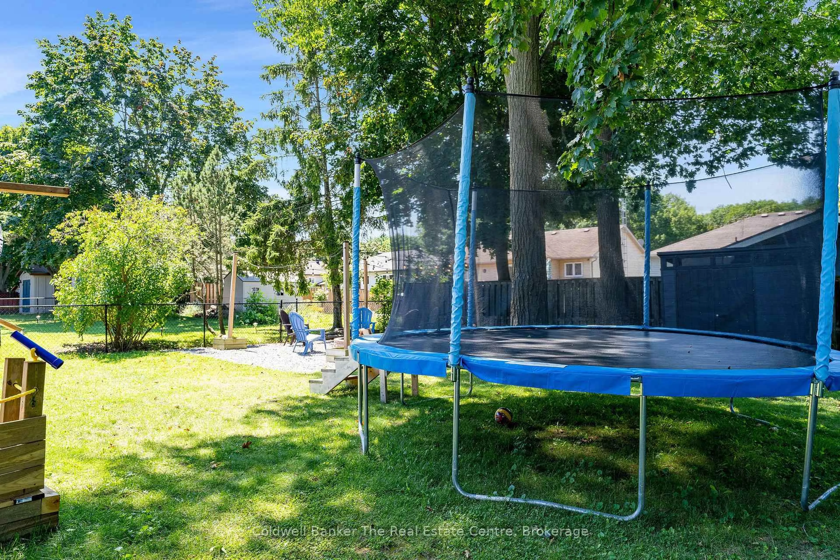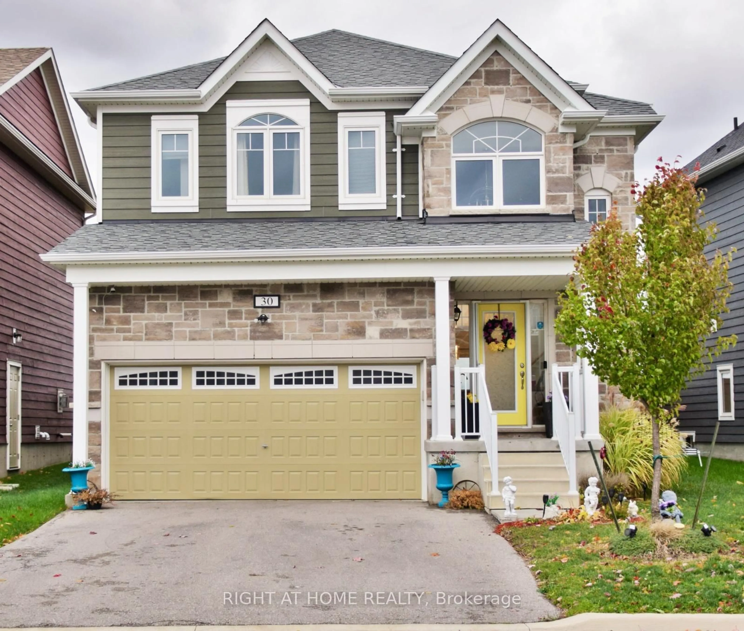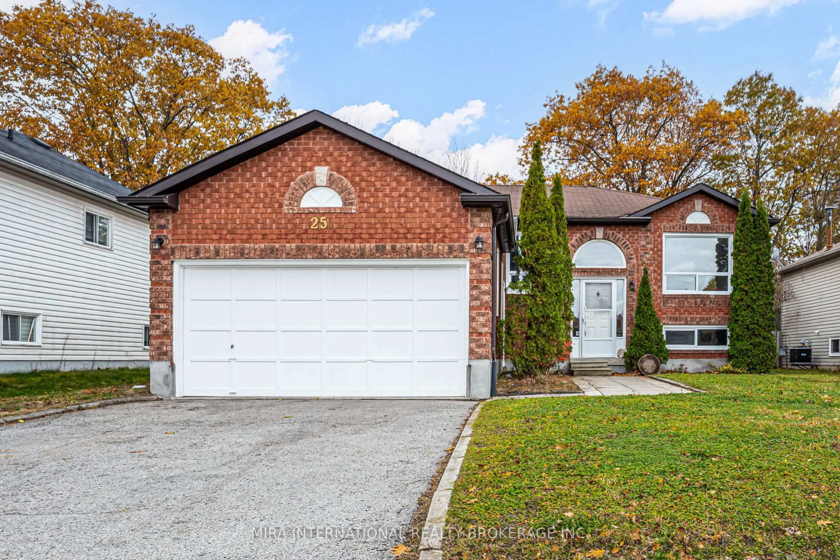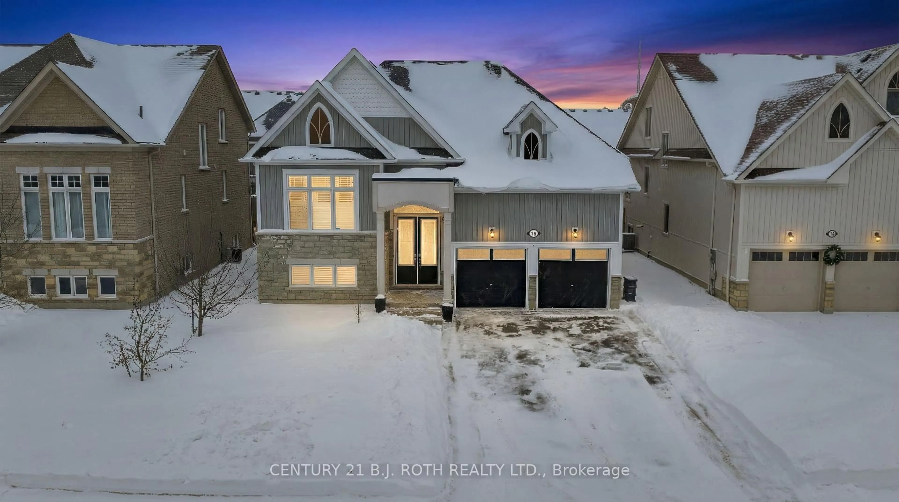Sold conditionally
102 days on Market
14 Langevin Dr, Wasaga Beach, Ontario L9Z 1C6
•
•
•
•
Sold for $···,···
•
•
•
•
Contact us about this property
Highlights
Days on marketSold
Estimated valueThis is the price Wahi expects this property to sell for.
The calculation is powered by our Instant Home Value Estimate, which uses current market and property price trends to estimate your home’s value with a 90% accuracy rate.Not available
Price/Sqft$818/sqft
Monthly cost
Open Calculator
Description
Property Details
Interior
Features
Heating: Forced Air
Cooling: Central Air
Fireplace
Basement: Finished
Exterior
Features
Lot size: 7,117 SqFt
Parking
Garage spaces 1
Garage type Attached
Other parking spaces 4
Total parking spaces 5
Property History
Nov 20, 2025
ListedActive
$699,999
102 days on market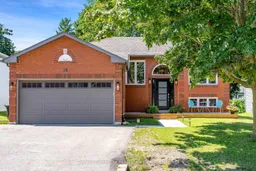 49Listing by trreb®
49Listing by trreb®
 49
49Property listed by Coldwell Banker The Real Estate Centre, Brokerage

Interested in this property?Get in touch to get the inside scoop.
