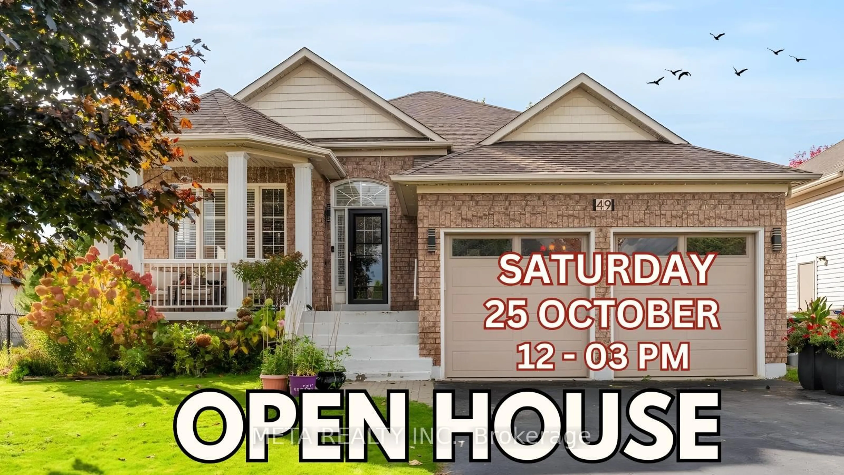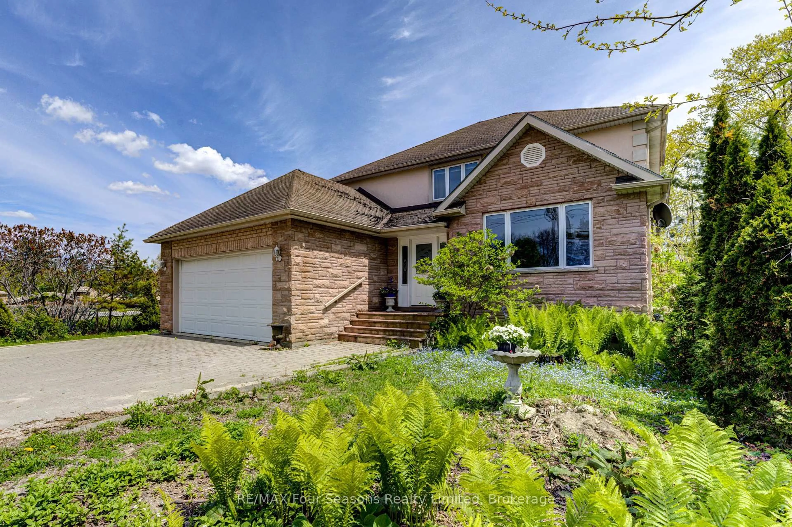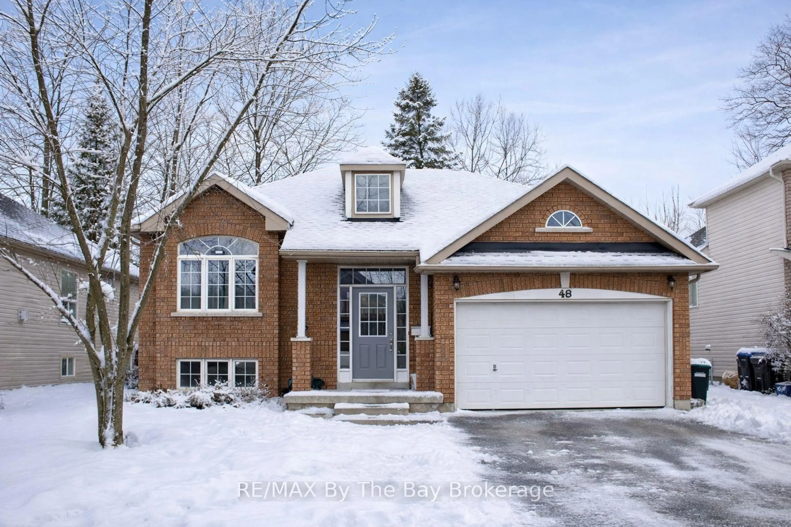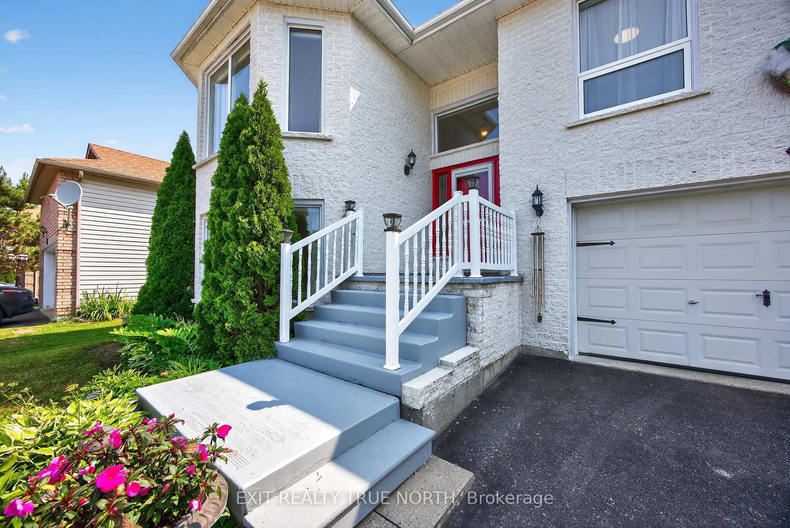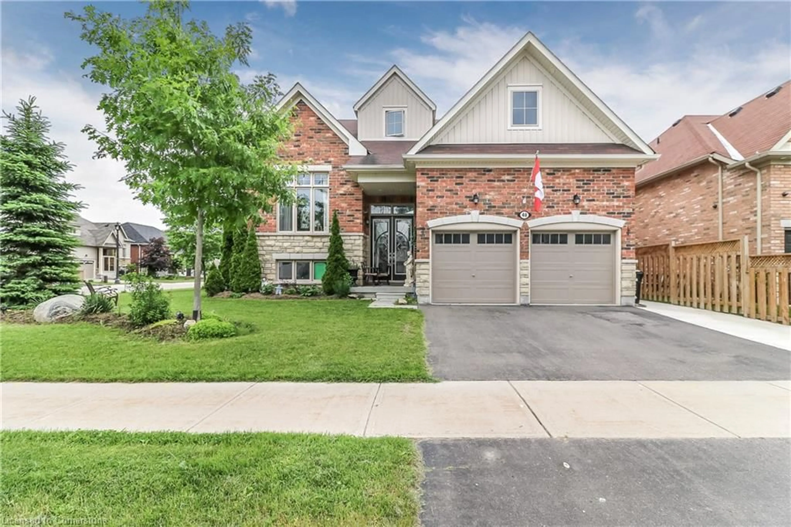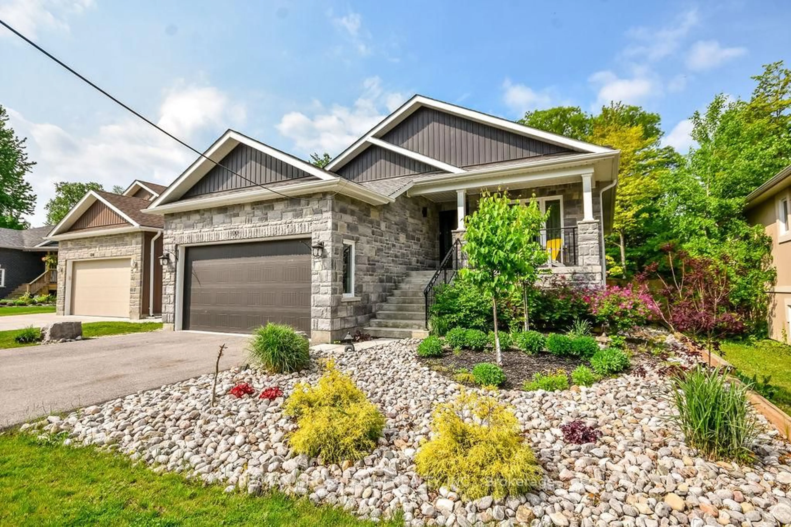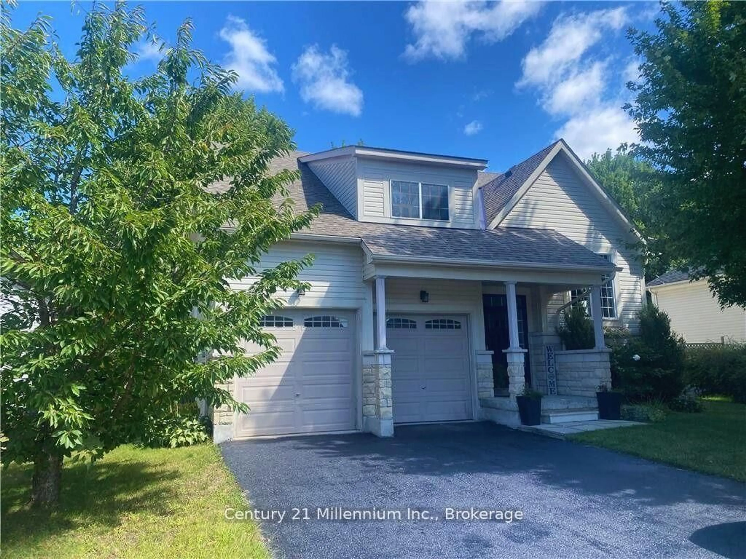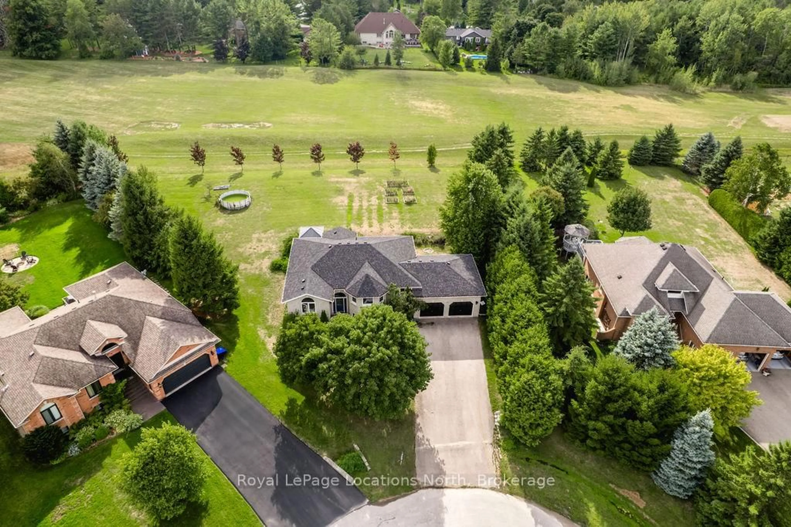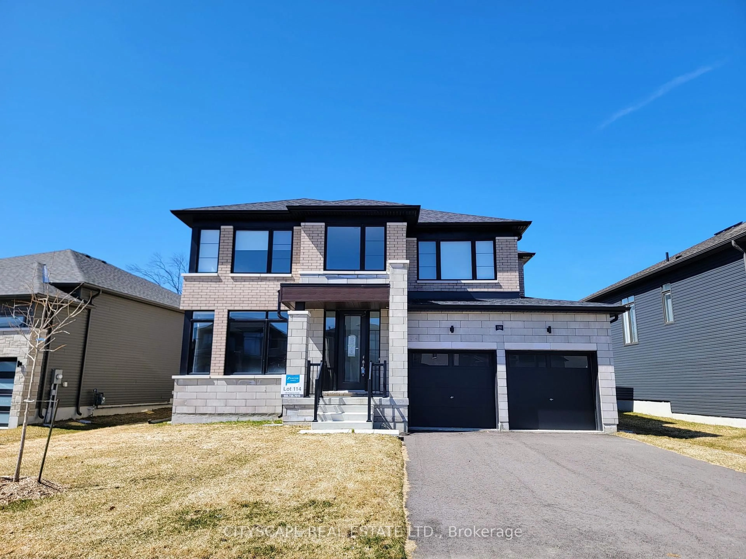Welcome to this beautifully maintained detached raised bungalow nestled in one of Wasaga Beach's established neighbourhoods. Offering the perfect blend of comfort, style, and convenience, this home is ideal for families, retirees, or anyone seeking a peaceful lifestyle close to all amenities. Step inside to discover a bright and inviting interior with recent updates throughout, including freshly painted walls, updated windows, and all-new flooring in the lower level. The white kitchen is both functional and stylish, featuring stainless steel and black appliances, plus a custom built-in pantry wall that offers ample storage. From the cozy dining nook, step out onto the back deck and enjoy views of the private rear yard perfect for morning coffee or summer barbecues. The spacious primary bedroom includes double closets and a private 4-piece ensuite with a relaxing soaker tub. A second bedroom and another full bathroom complete the main floor.The fully finished lower level offers a large open family room warmed by a gas fireplace, plus a luxurious spa-inspired bathroom featuring a second soaker tub and your very own built-in sauna. A third bedroom or home office with a built-in desk, plus generous storage options in the utility room and under-stair space, make this home as practical as it is beautiful. Additional highlights include a conveniently located laundry room accessible from both levels and an inside entry to the double-car garage. Enjoy being just minutes from the Blueberry Trail System, Beach Area 1, Stonebridge Town Centre, and the new arena/library complex with indoor walking track. This is your opportunity to own a turnkey home in a vibrant, growing community. Don't miss your chance to experience all that Wasaga Beach living has to offer!
Inclusions: Refrigerator, Stove, Dishwasher, Washer & Dryer.
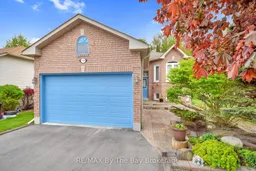 50
50

