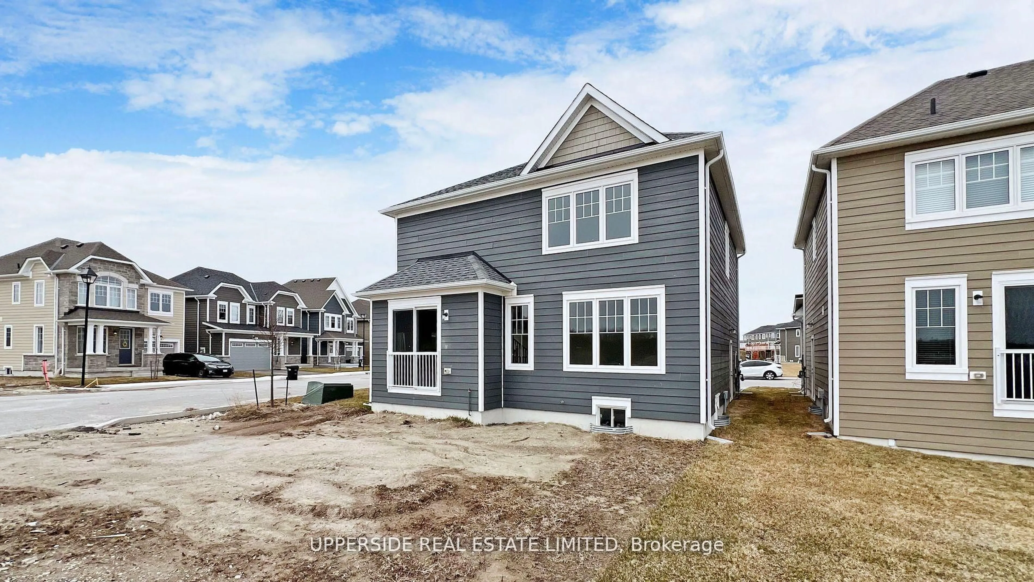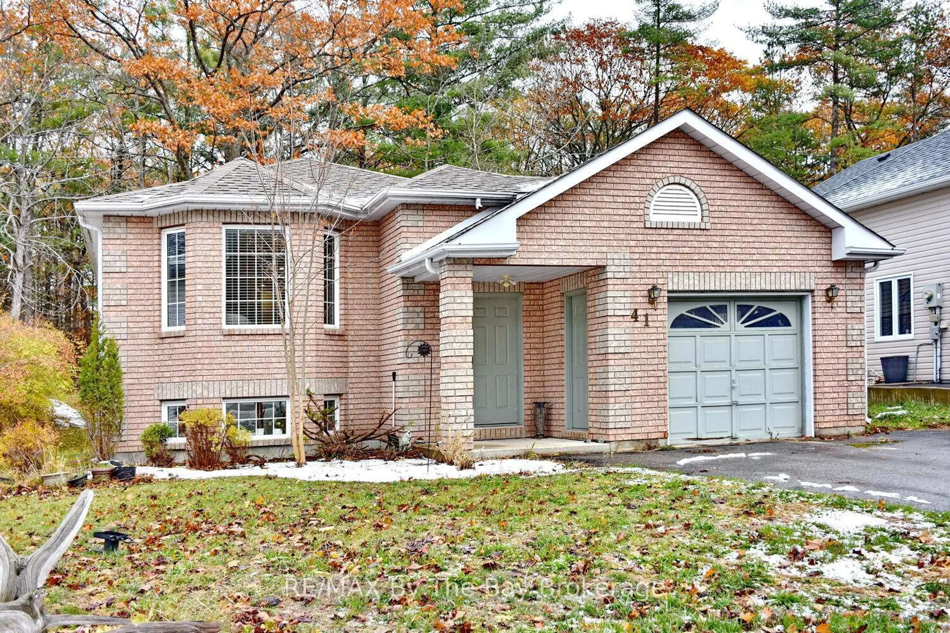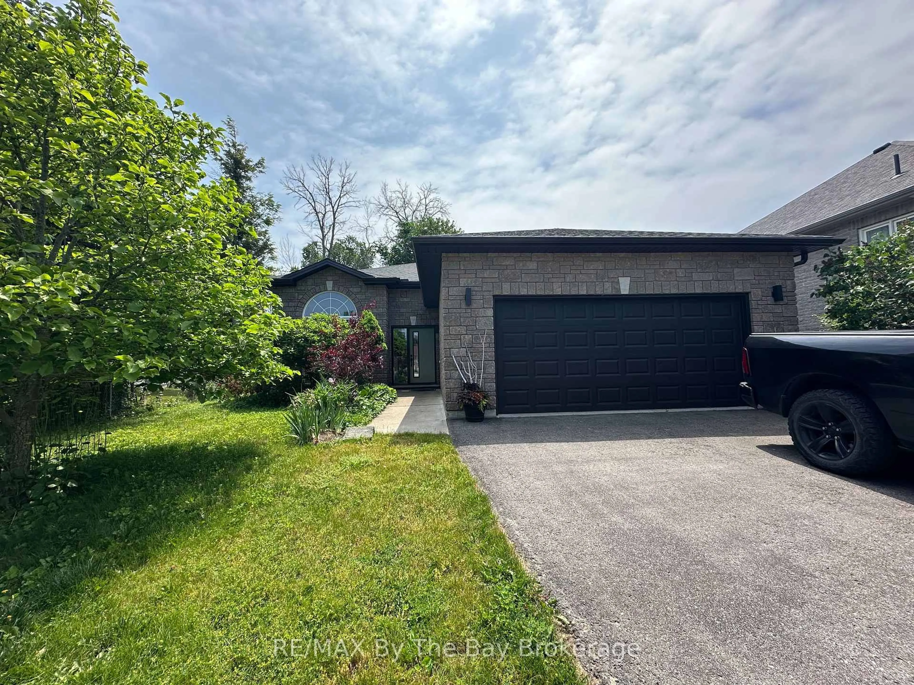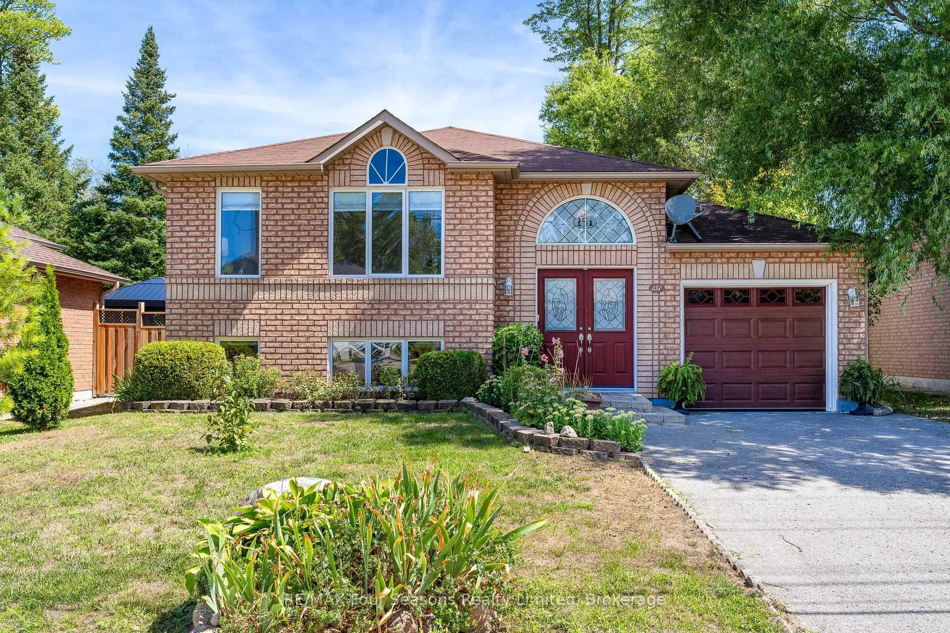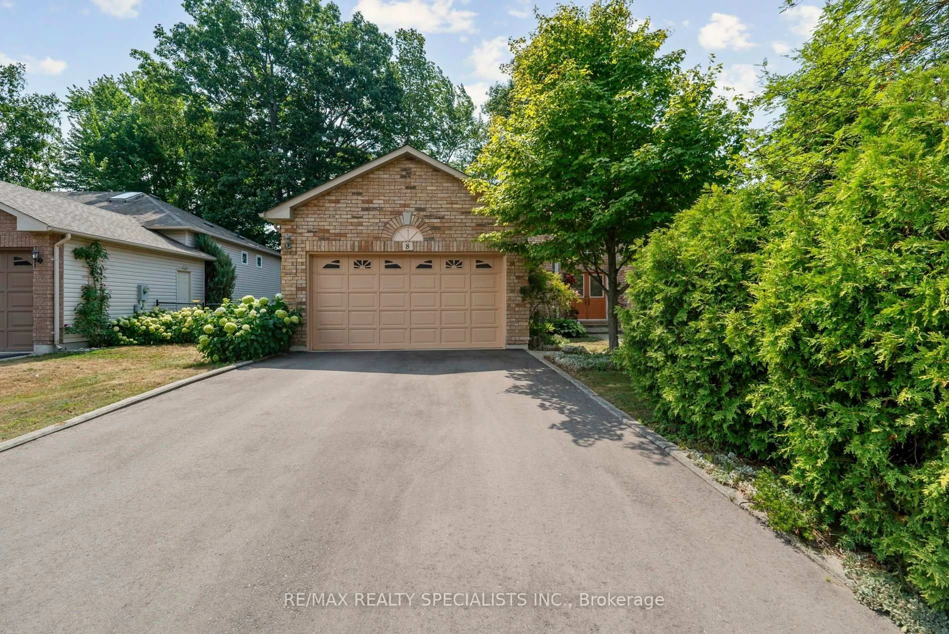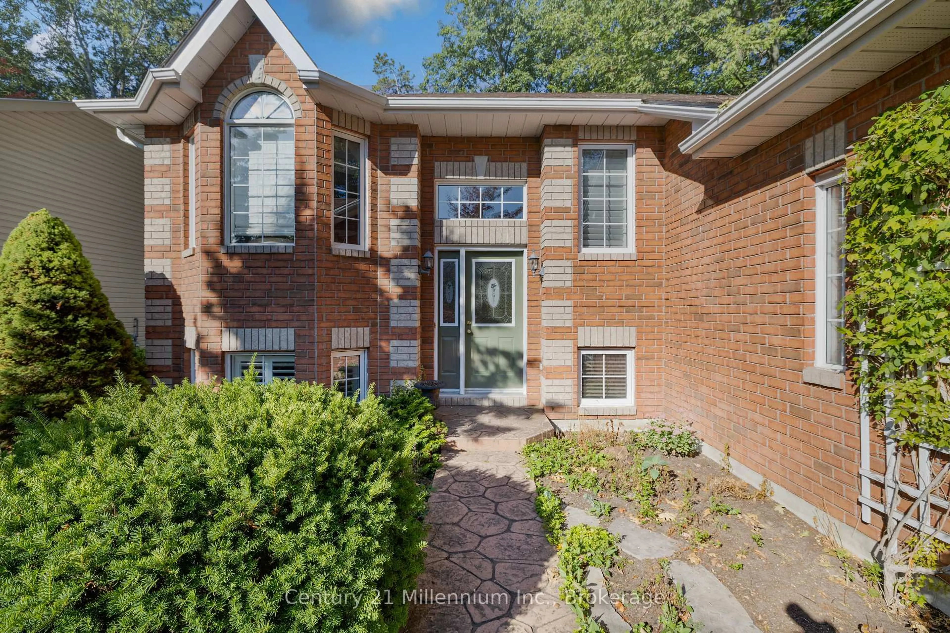Welcome to 124 Dyer Drive, a beautifully maintained raised bungalow located in a desirable, family-friendly neighbourhood in Wasaga Beach. This spacious 4-bedroom, 3-bathroom home offers over 2,200 sq ft of finished living space and a smart, functional layout ideal for families, retirees, or investors.The main level features a bright open-concept living and dining area with a cozy fireplace, sunroom that leads to the back deck, two generous bedrooms, the primary bedroom has a 4-piece ensuite, there is also an additional full bathroom . The well-appointed kitchen opens into a stunning 4-season sunroom, the perfect place to enjoy your morning coffee or entertain year-round. From the sunroom, step out onto the deck that overlooks a fully fenced backyard ideal for gatherings and outdoor living. Downstairs, the fully finished basement offers two additional bedrooms, a bathroom, and a large rec room complete with a second fireplace. This level provides flexible space for guests, extended family, or a home office setup.Additional highlights include an attached double-car garage with inside entry, main-floor laundry, and a paved driveway with ample parking. Located minutes from schools, shopping, walking trails, and the famous shores of Wasaga Beach. Book your showing today.
Inclusions: fridge, stove, dishwasher, microwave, washer, dryer,
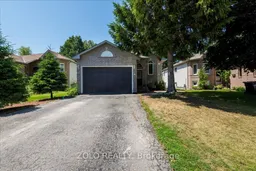 31
31

