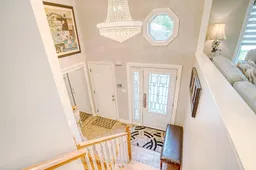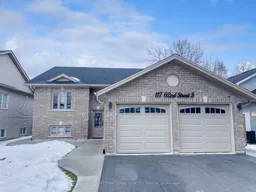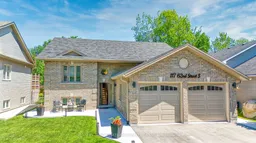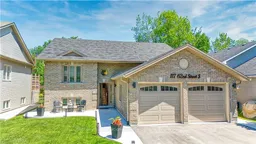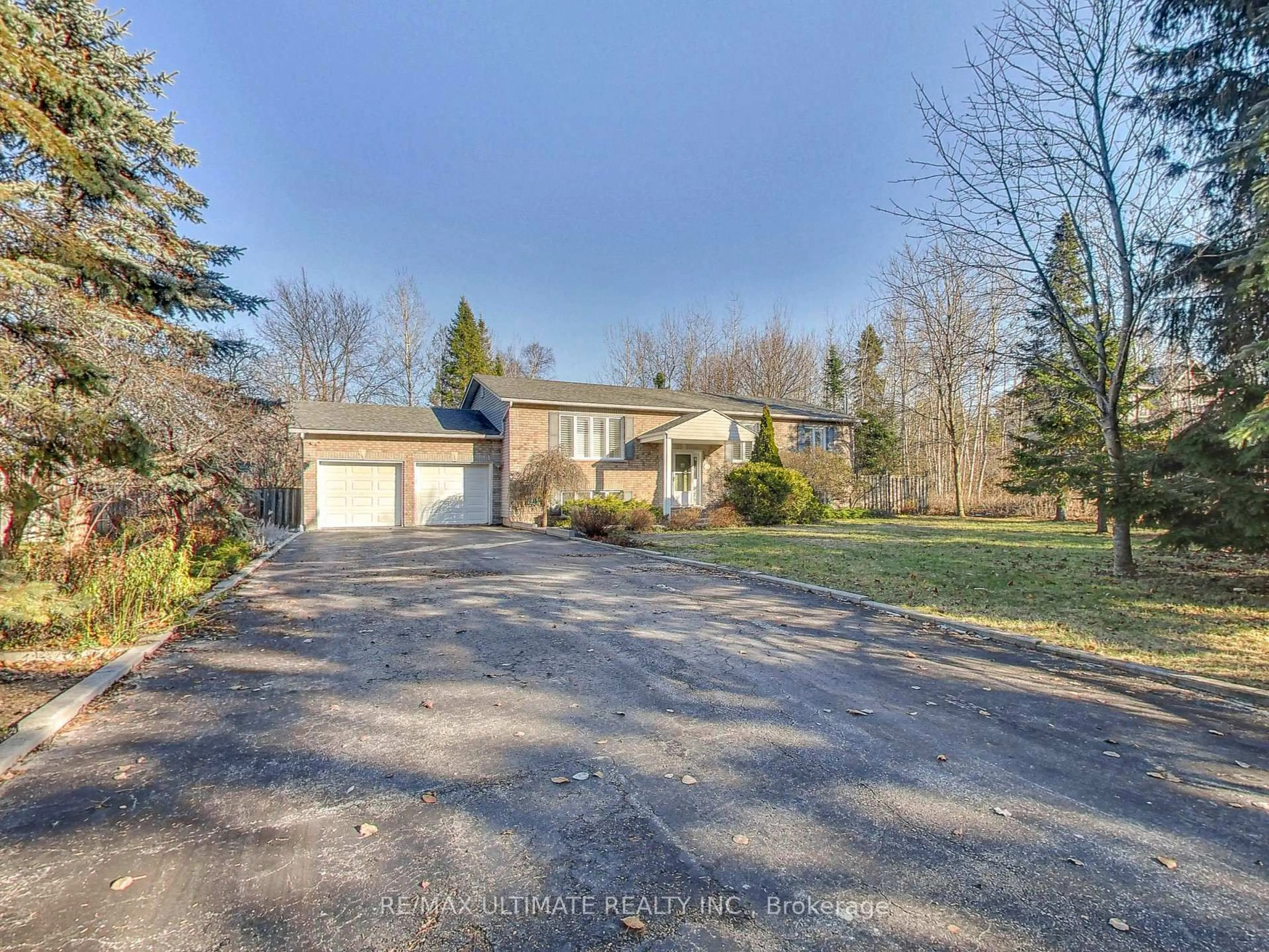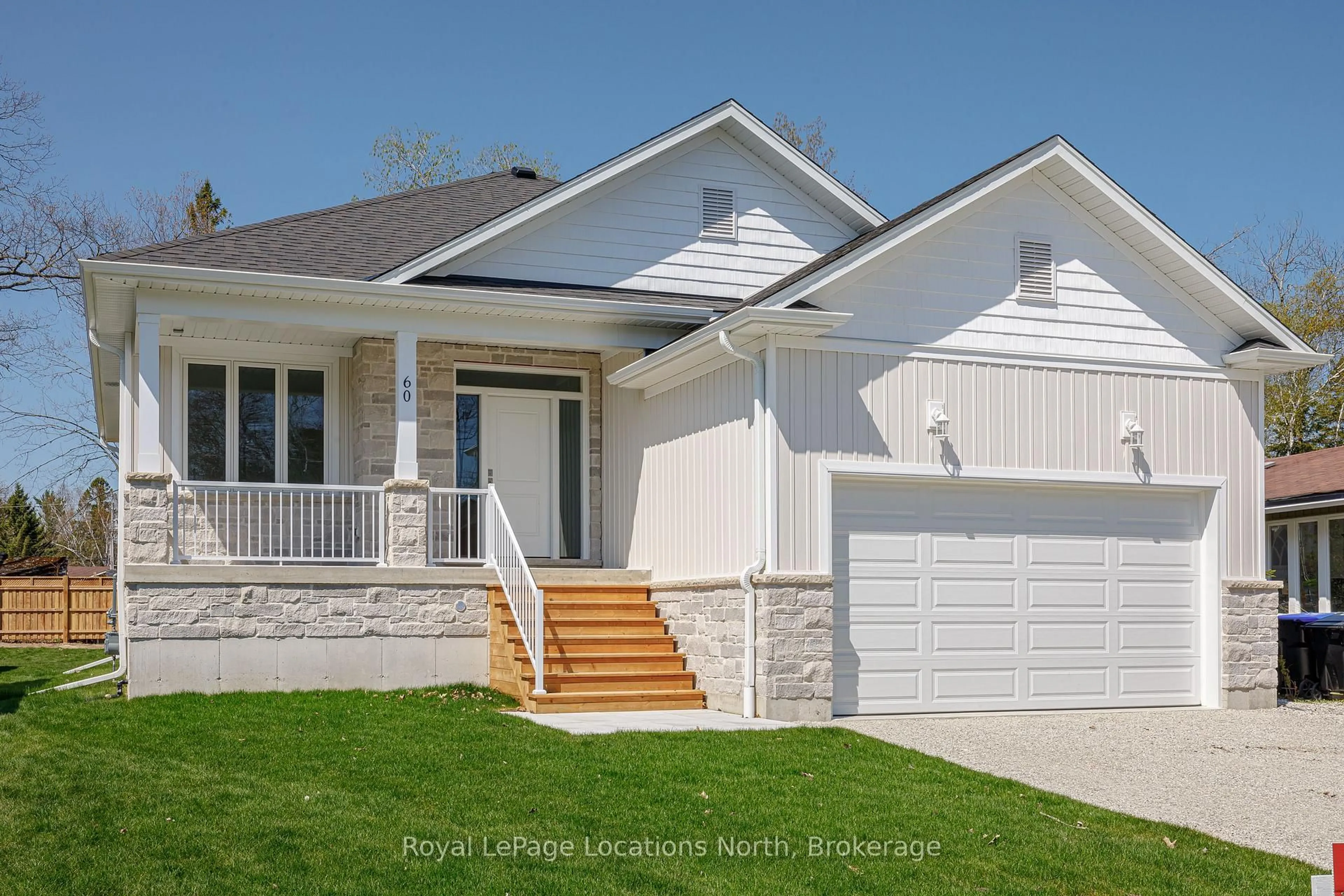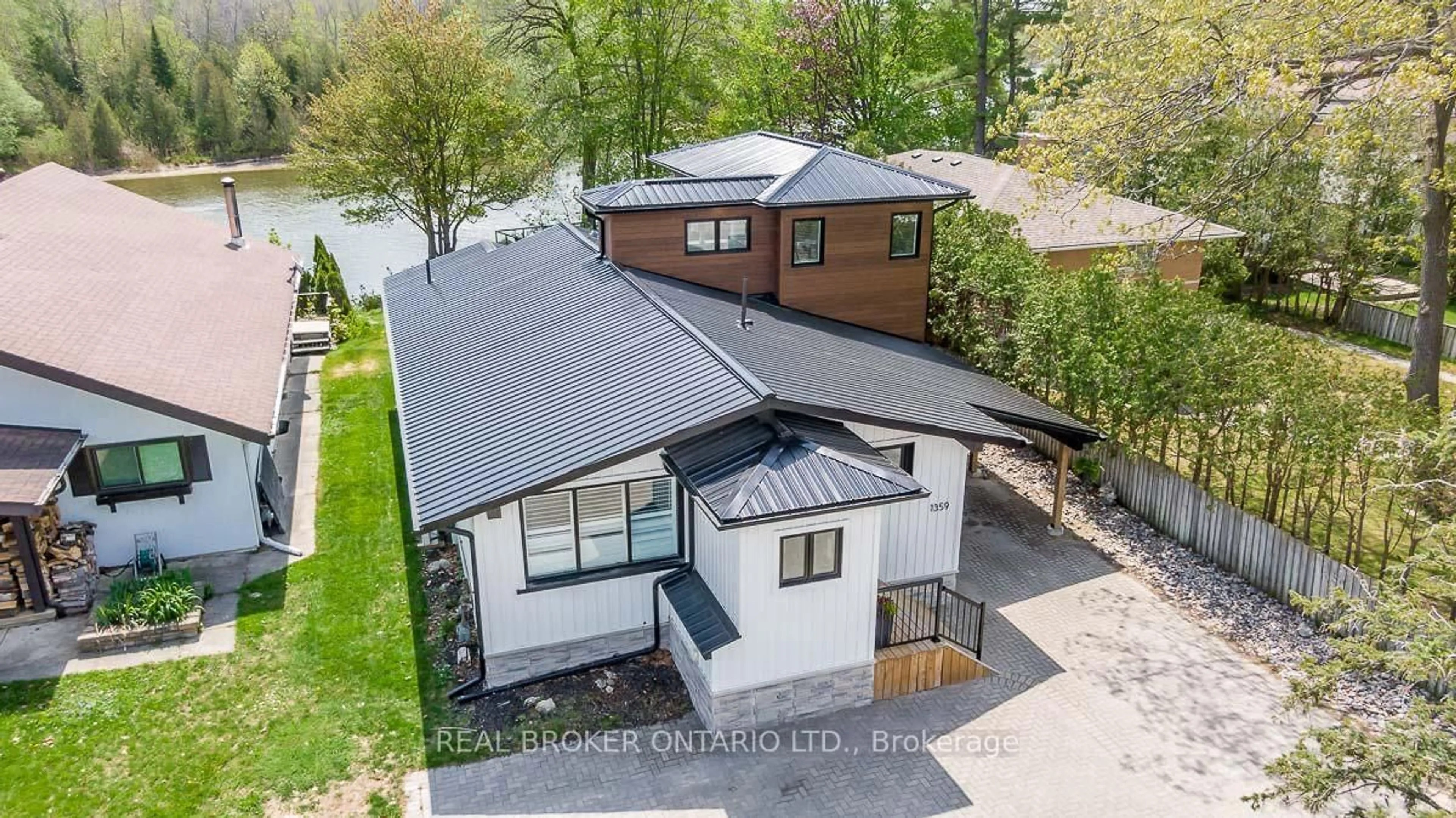Discover this stunningly upgraded bungalow, where modern design meets exceptional convenience. Expertly renovated and completely move-in ready, this home boasts an open-concept layout designed for both comfort and practicality. Nestled just minutes from Wasaga Beach amenities and a short drive to Collingwood, it offers the ideal mix of serene living and easy access to everything you need.The main floor features three generously sized bedrooms, while the fully finished basement adds two more, providing ample space and flexibility for family, guests, or a home office. With three stylish 4-piece bathrooms, this home ensures maximum comfort and functionality for everyone. The kitchen is a showstopper, featuring sleek granite countertops, upgraded lighting, pot lights, a brand-new fridge (2024), and custom modern blinds.Significant updates in 2023 include new windows throughout, a custom entrance door, and a patio door leading to a spacious 18x10 deck off the kitchenperfect for outdoor entertaining or relaxing.The exterior shines just as brightly, with a newly paved asphalt driveway, modern landscaping, poured cement walkways, and a double garage with upgraded doors. Finishing touches like an illuminated house sign, upgraded soffits, fascia, eaves, and downspouts add impressive curb appeal. The private, fully fenced backyard includes a new shed for extra storage, combining both practicality and privacy.With its thoughtful upgrades, unbeatable location, and just a 10-minute walk to the beach, this home is ready for you to move in and start enjoying right away!
Inclusions: Dishwasher, Dryer, Garage Door Opener, Range Hood, Refrigerator, Refrigerator in Garage, Smoke Detector, Stove, Washer
