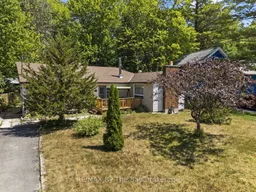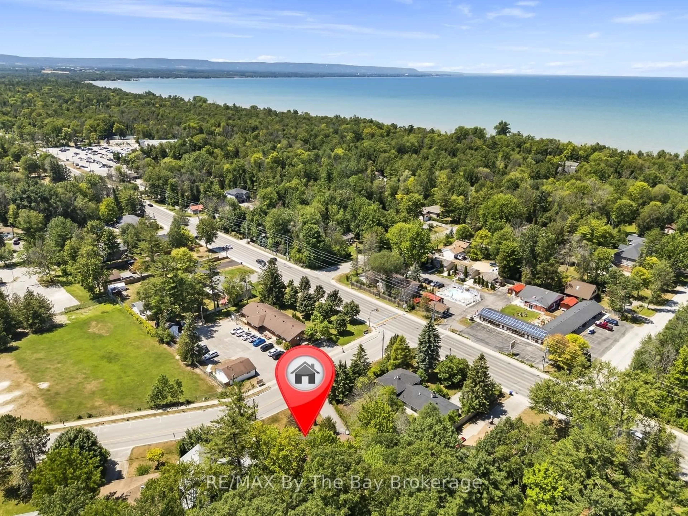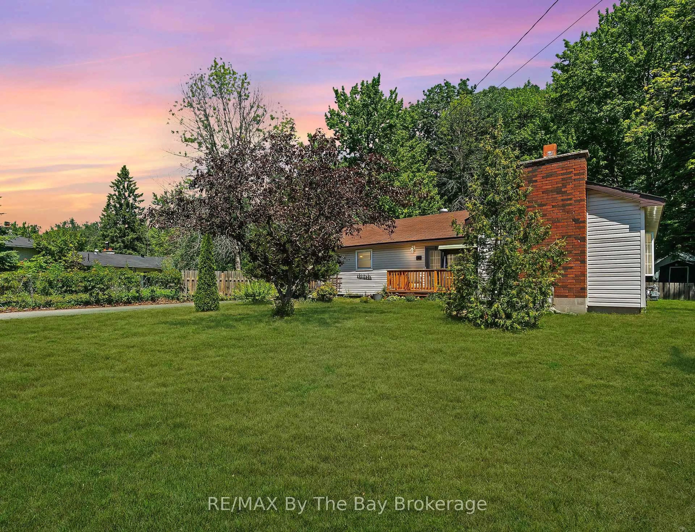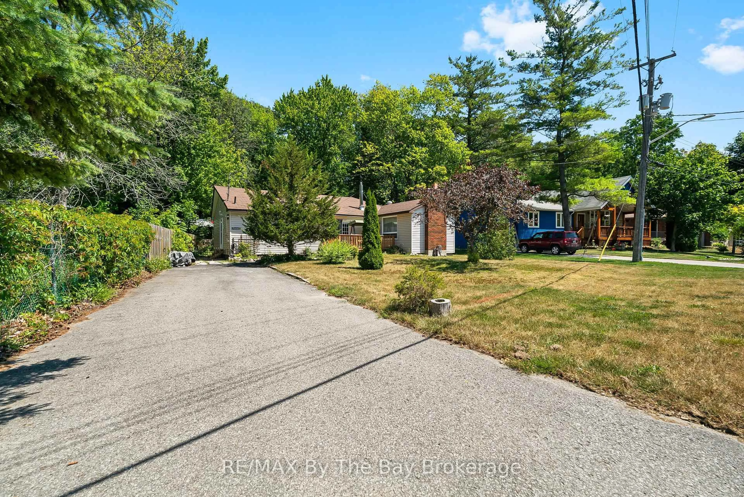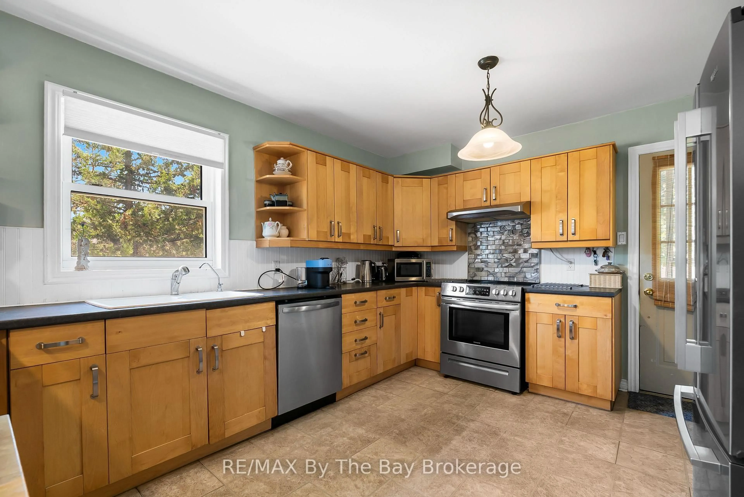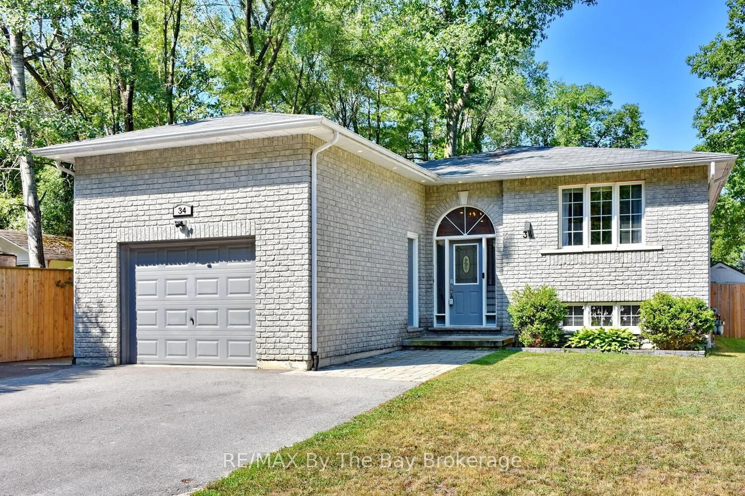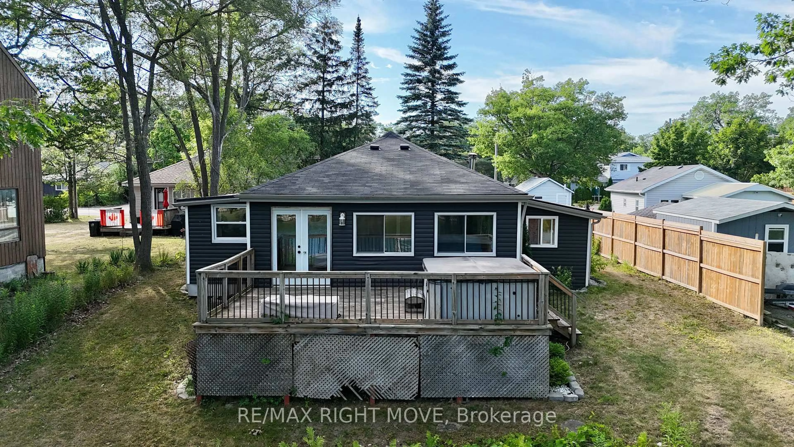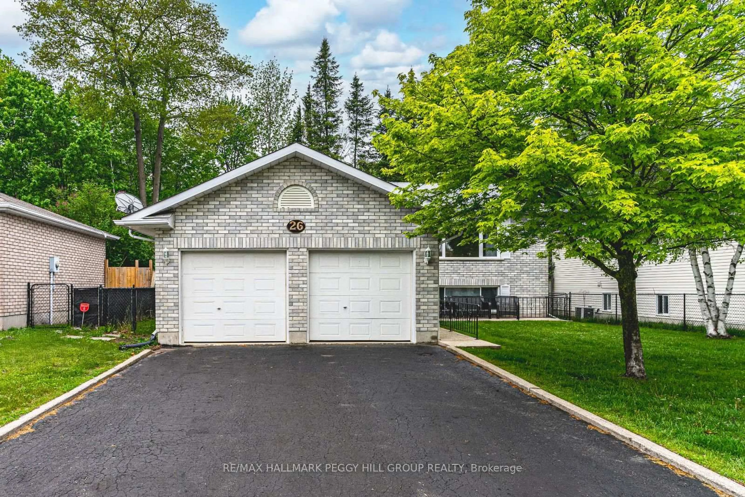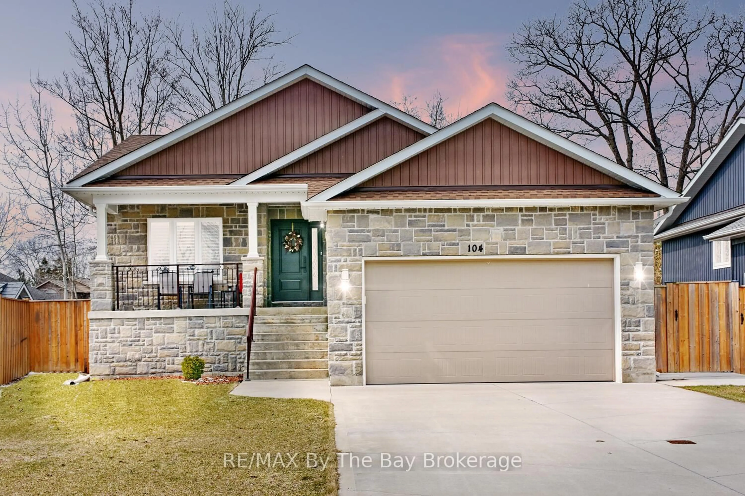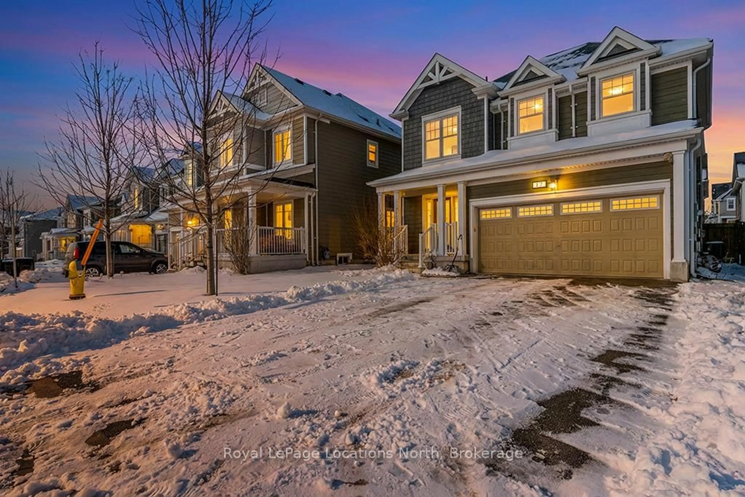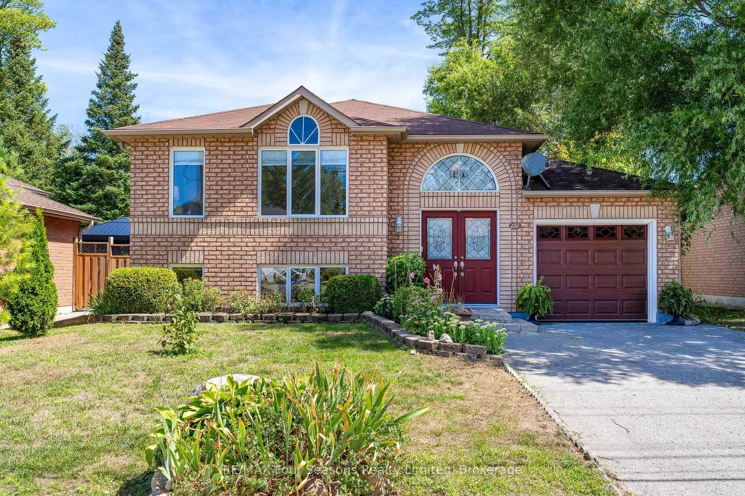11 39th St, Wasaga Beach, Ontario L9Z 1S2
Contact us about this property
Highlights
Estimated valueThis is the price Wahi expects this property to sell for.
The calculation is powered by our Instant Home Value Estimate, which uses current market and property price trends to estimate your home’s value with a 90% accuracy rate.Not available
Price/Sqft$433/sqft
Monthly cost
Open Calculator
Description
Welcome to an incredible freehold opportunity just an 8-minute walk to the sandy shores of Wasaga Beach's Beach Area 5! At this price point, it's the perfect chance to get into the market without compromising space, location, or lifestyle. Set on a rare and impressive 67 x 205 ft. deep lot, this charming bungalow offers over 1,300 sq. ft. of carpet-free living space designed for comfort and effortless everyday living. Enjoy morning coffee on the inviting front deck before stepping inside to an open-concept layout that seamlessly connects the kitchen, dining, and living areas-ideal for both entertaining and relaxed nights in. The kitchen offers stainless steel appliances, excellent storage, and a warm, functional flow. Stay cozy year-round with both a gas fireplace and a secondary electric fireplace, and appreciate the peace of mind from thoughtful updates including a new furnace (2024), roof (2012), and windows replaced approximately 12 years ago. Outside is where this property truly shines. The expansive private backyard, surrounded by mature trees, provides endless potential-gardens, play space, firepit evenings, or simply unwinding in the shade. You'll also love the two additional outbuildings: a 10 x 10 hydro-equipped art studio and an 8 x 12 cedar Bunkie with hydro, perfect for guests, a home office, or your creative escape.Walking distance to the YMCA, public school, and the beach, this home checks every box for lifestyle, location, and value. Deep lots like this are incredibly hard to find in prime beachside areas-don't miss your chance to own a rare freehold gem at a fantastic price!
Property Details
Interior
Features
Main Floor
Living
3.53 x 6.7Electric Fireplace
Br
3.23 x 3.6Br
3.14 x 3.6Kitchen
4.75 x 3.6Exterior
Features
Parking
Garage spaces -
Garage type -
Total parking spaces 3
Property History
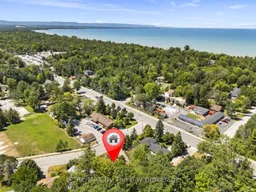 39
39