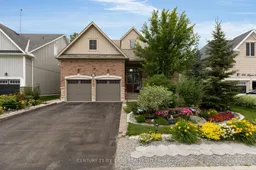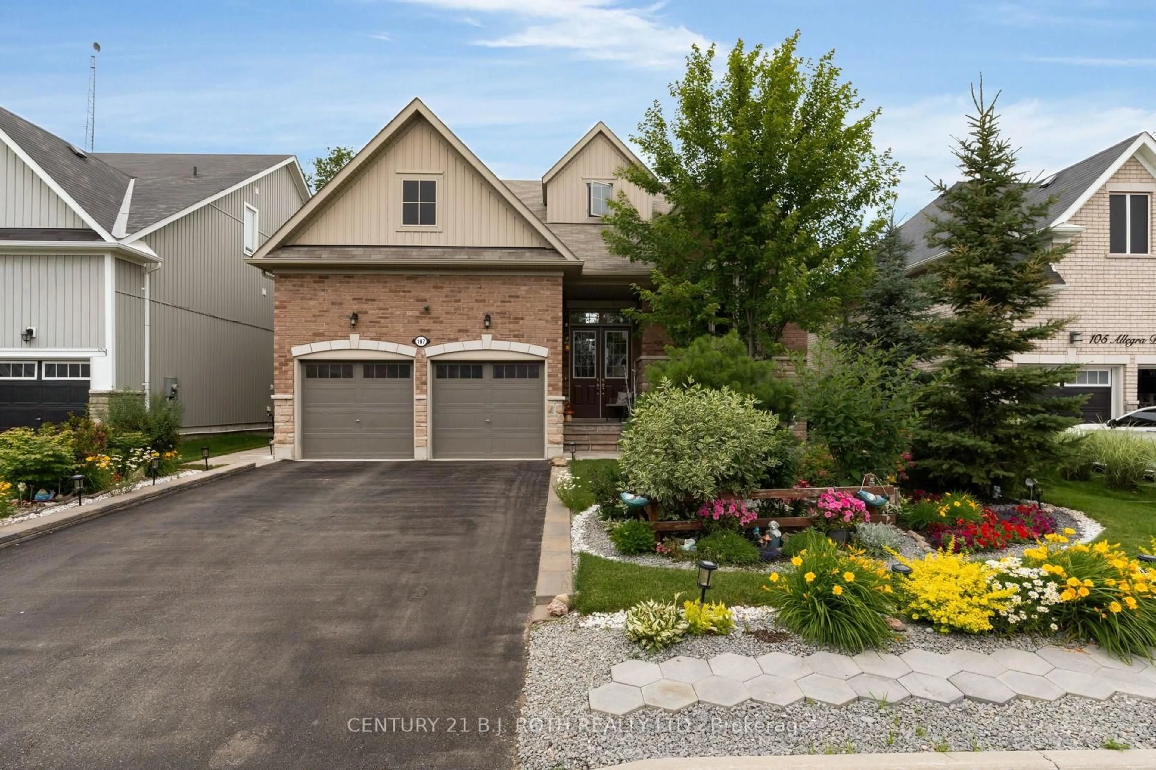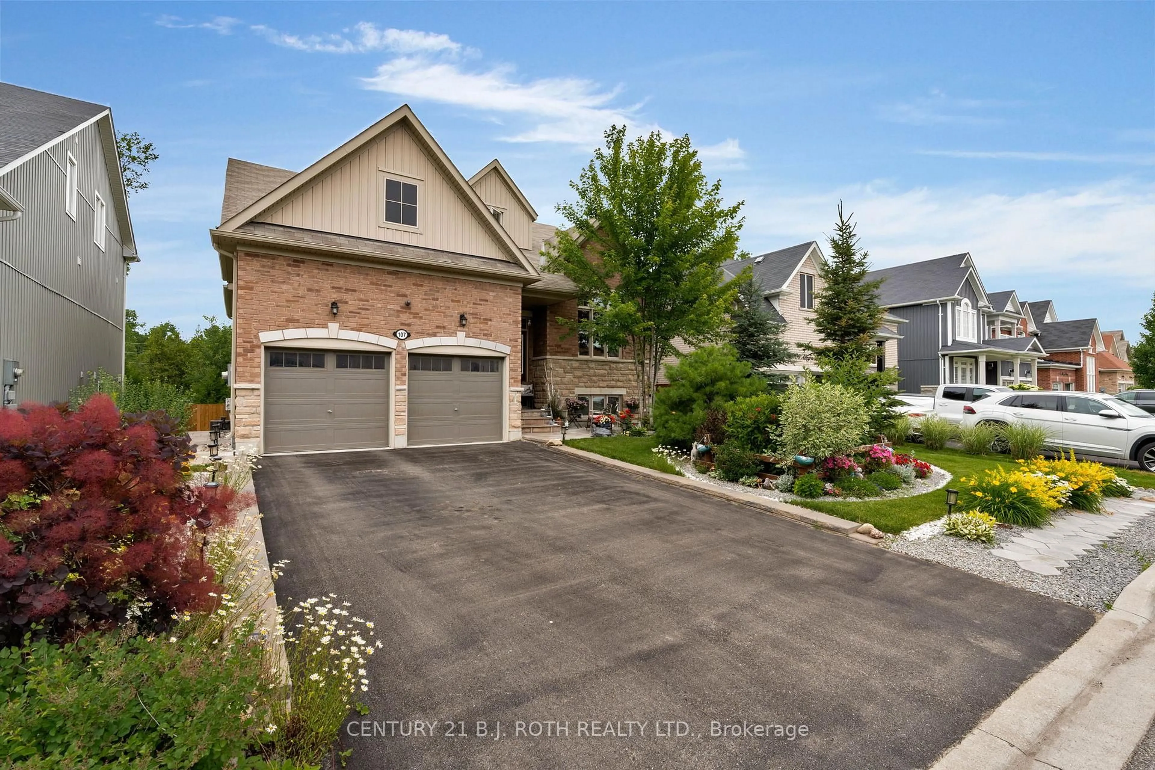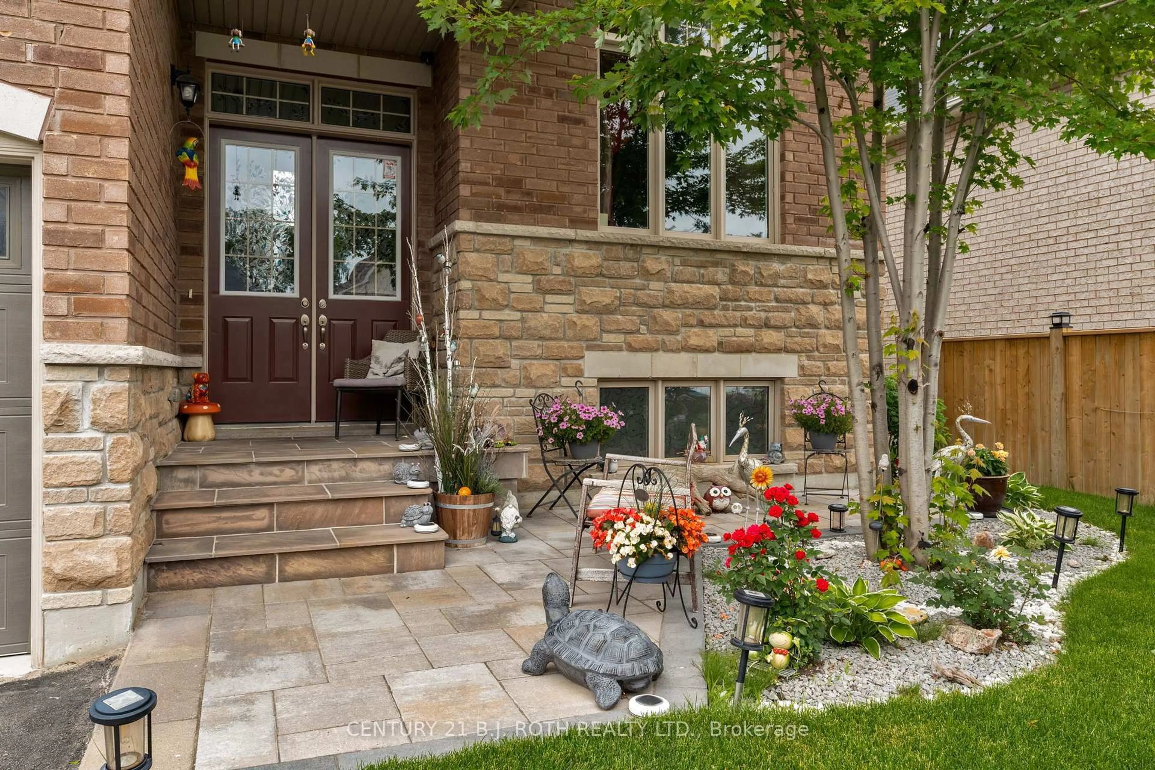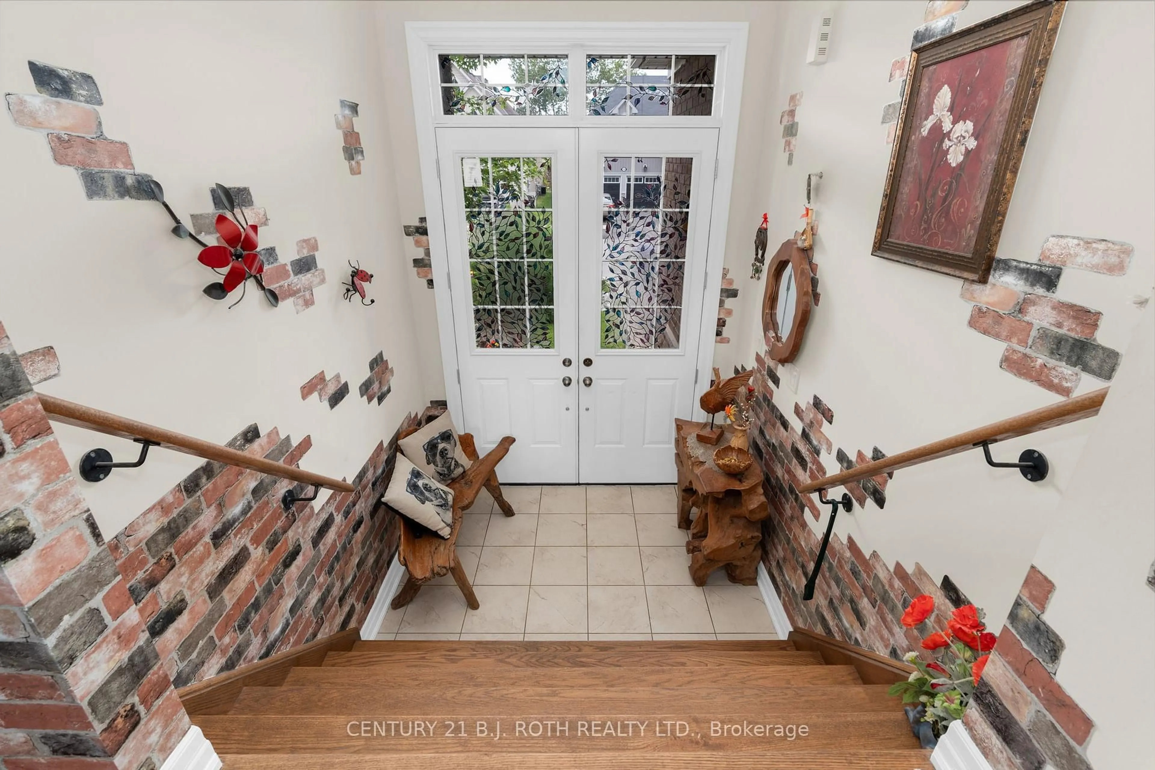107 Allegra Dr, Wasaga Beach, Ontario L9Z 0H5
Contact us about this property
Highlights
Estimated valueThis is the price Wahi expects this property to sell for.
The calculation is powered by our Instant Home Value Estimate, which uses current market and property price trends to estimate your home’s value with a 90% accuracy rate.Not available
Price/Sqft$494/sqft
Monthly cost
Open Calculator
Description
Welcome to 107 Allegra Dr. - A Spacious & Stylish Family Home! This beautifully landscaped property offers over 3,500 sq ft of finished living space, 6 bedrooms, 5 full bathrooms, and incredible in-law potential. MAIN FLOOR: Enjoy an open-concept layout with soaring 16-ft ceilings in the living room, large windows, and a cozy gas fireplace. The kitchen features stainless steel appliances and large island, a bright dining area with a walkout to a private deck overlooking that yard. The main floor also includes a luxurious primary bedroom with spa-like ensuite and walk-in closet, plus a second bedroom and full bath. LOFT: Flooded with natural light, the loft overlooks the main floor and includes two spacious bedrooms and a full bathroom perfect for kids or guests. LOWER LEVEL: Ideal for extended family or multi-generational living, the walkout basement includes a full kitchen, large living area with fireplace, 2 bedrooms connected by a Jack & Jill bath, an additional 3-piece bath, separate laundry, and access to the private backyard with deck and firepit. This home is truly move-in ready and offers comfort, flexibility, and style for any stage of life. Don't miss it!
Property Details
Interior
Features
Main Floor
Kitchen
3.55 x 3.26Dining
3.55 x 3.19Living
6.28 x 4.32Primary
3.51 x 5.27Exterior
Features
Parking
Garage spaces 2
Garage type Attached
Other parking spaces 2
Total parking spaces 4
Property History
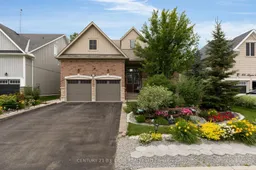 46
46