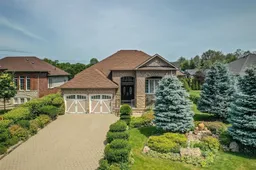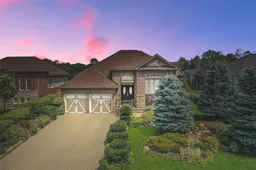10 HONEYSUCKLE Way, Wasaga Beach, Ontario L9Z 2B3
Contact us about this property
Highlights
Estimated valueThis is the price Wahi expects this property to sell for.
The calculation is powered by our Instant Home Value Estimate, which uses current market and property price trends to estimate your home’s value with a 90% accuracy rate.Not available
Price/Sqft$327/sqft
Monthly cost
Open Calculator
Description
CLASSY European flare comes to mind in this ALL BRICK 3700+SQFT Raised Bungalow - IMPECCABLY cared for & Pride of Ownership evident thru-out - Stunning CURB APPEAL w/Custom Double Door Entryway/Slate Tiled Verandah/Drive w/Stone Pavers/BEAUTIFULLY LANDSCAPED yards /Custom built Garden Shed/Stone Patio/Walkways/private Covered BBQ Deck. Large foyer w/eye pleasing Open Concept view of main floor - Gleaming HARDWOOD Floors, Formal Dining/ Formal Living Areas, Family Room w/decor electric fireplace open to large eat-in kitchen area. KITCHEN is Custom local craftsman built w/granite counters/ceramic backsplash tiles/breakfast counter/island w/sink - Dinette/Breakfast space w/convenient garden door to deck. There are 3-UPPER BDRMS / 2-LOWER BEDROOMS - Primary BEDRM w/5-pc w/soaker tub/ Main floor laundry room w/garage access. BASEMENT: It would take a small effort to insert an "ikea counter/sink to complete for spectacular in-law suite and/or potential apartment; 2-BDRMS, 3-PC Bathroom. BONUS: Storage Room/Cantina-Coldroom has custom fit counters/cabinetry to store all your preserves / wine bottles etc. Seller is willing to include all furnishings***NO PETS/NO SMOKING/NO CARPET** IN THIS HOME **NEW A/C 2020, Central Gas Heating, Town Water & Sewer - SHOWS 10++
Property Details
Interior
Features
Bathroom
4-Piece
Living Room
Game Room
Bathroom
3-Piece
Exterior
Features
Parking
Garage spaces 2
Garage type Attached
Other parking spaces 4
Total parking spaces 6
Property History




