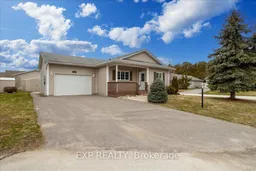Welcome to 10 Atlantic Avenue in Park Place your next chapter starts here! Located in the sought-after gated Parkbridge community in Wasaga Beach, this charming 2-bedroom, 2-bathroom bungalow offers comfort, convenience, and a strong sense of community. With approximately 1,100 sq ft of thoughtfully designed living space, this move-in-ready home is ideal for anyone looking to enjoy peaceful, low-maintenance living. Step inside to find a bright, open-concept layout featuring a cozy living area, functional kitchen, and a sunny eat in kitchen perfect for your morning coffee. The spacious primary bedroom includes a private ensuite, while the second bedroom is ideal for guests or a home office. Enjoy the ease of single-level living, complete with an attached garage, private driveway, and inviting outdoor space for gardening or relaxing.Life in Park Place offers more than just a beautiful home it's a lifestyle. Residents enjoy access to an active clubhouse with an indoor saltwater pool, fitness center, library, and a full calendar of social events, clubs, and activities. Stroll along scenic walking trails and ponds, all within this vibrant community.Located just minutes from shopping, medical services, restaurants, golf courses, and the sandy shores of Wasaga Beach, this home offers the perfect blend of comfort, connection, and convenience. Discover the warmth of Park Place Where neighbors become friends, and every day feels like a getaway.
Inclusions: Washer, Dryer, Refrigerator, Stove, Dishwasher, Built In Microwave, Window Coverings, Garage Door Opener, Hot Water Tank, Kitchen Table and Chairs
 31
31


