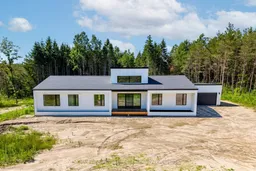Why you should choose this brand new custom-built 2025 modern home: Property Features: 1.A expansive 47-acre lot provides you with beautiful private trails right in your backyard, perfect for walking, exploration, and immersing yourself in nature. 2. The massive front yard offers unlimited landscaping possibilities, allowing you to create the outdoor oasis you've always envisioned. 3. The abundant land also presents future potential for building a "shop" or other outbuildings tailored to your hobbies or needs. 4. Situated away from the main road, the home ensures incredible quietness and privacy, making it your personal retreat. Home Features: 1. Designed with a southeast orientation, this passive-ready house captures maximum sunlight during winter, significantly reducing your energy bills and enhancing energy efficiency. 2. Extra exterior insulation not only improves warmth but also contributes to a quieter, more comfortable indoor environment. 3. With 4 bedrooms and 4 full bathrooms, this layout offers ample space and flexibility to accommodate family, guests, or future needs with ease. 4. Four curbless showers ensure a smooth, accessible walk-in transition, combining safety with modern elegance. 5. The crawl space design provides an impressive 2,900 sqft of storage, allowing you to keep your living areas tidy, organized, and minimalist. 6.Thanks to its southeast-facing orientation, the home is flooded with impressive natural light, creating a bright and uplifting atmosphere throughout the day. 7. Experience ultimate luxury with an 18-foot tall ceiling in the living room and 10-foot ceilings throughout the rest of the house, adding a sense of grandeur and spaciousness to daily living. The features of this build are nearly endless, waiting for you to explore and discover.
 45
45


