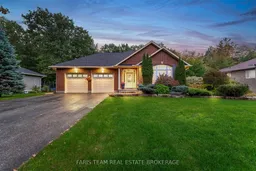Top 5 Reasons You Will Love This Home: 1) Executive bungalow offering nearly 3,000 square feet of finished living space, complete with an oversized two-car garage featuring extra depth on one side for added storage and finished in sleek aluminum cladding 2) Step inside to cathedral and 9' ceilings and palladium windows, throughout enhancing the spacious feel, with a stunning living room centered around a cozy gas fireplace, and an open-concept kitchen showcasing granite countertops, built-in appliances, custom cabinetry, and crown moulding 3) Entertain with ease in the large dining area, elegant living room with gas fireplace, or the beautiful three-season sunroom overlooking the landscaped three-tiered backyard with perennial gardens, a stone firepit, an inground sprinkler system, and a gas automatic generator 4) Offering three bedrooms, including a luxurious primary suite with a 5-piece ensuite, walk-in closet, coffered ceiling, and pot lights 5) The partially finished basement provides additional living potential with a recreation room, hobby space, rough-in bathroom, abundant storage, and room for future expansion. 2,018 above grade sq.ft. Plus a partially finished basement.
Inclusions: Fridge (x2), Cooktop, Wall Oven, Dishwasher, Washer, Dryer, Existing Window Coverings, Electric Fireplace, Central Vacuum, Owned Hot Water Heater, Generator, Garage Door Openers, Inground Sprinkler System.
 45
45


