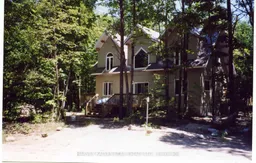Step inside this breathtaking 1,920 sq. ft. 2-storey Post and Beam cottage, where craftsmanship, warmth, and natural beauty come together to create the perfect four-season retreat. This cottage feels like a true escape, with soaring ceilings, exposed beams, and a stunning faux log interior achieved with milled 18" old white pine boards. The main floor boasts a sun-filled Great Room with a 25' ceiling, an open-concept kitchen with an island/breakfast bar, a large dining area, a cozy nook for games night, and a 4-pc bathroom. The 2nd floor has 3 bedrooms (furnishings negotiable) and a 2-pc washroom. The basement has a laundry room and potential 3rd washroom, as well as 3 additional bedrooms- perfect for overnight guests! The entire Timber Frame construction is wrapped in stress skin panels, resulting in a highly efficient R value that ensures warmth in the winter and keeps the cooler temperatures in the summer. A private drilled well provides clean, delicious drinking water, with electricity brought to the house by a buried electrical line to the meter. Vinyl windows, vinyl siding and a steel roof are low maintenance options that give you more time to enjoy the natural splendor of Big Sand Bay, including nearby walking trails, lake fishing, and those memorable sunsets! Situated on leased land with no additional taxes, this property offers an affordable and appealing alternative to mainland cottage ownership!
Inclusions: Fridge, Stove, Dishwasher, All Electric Light Fixtures. Window Coverings, Washer and Dryer Wood Burning Stove, Dehumidifier, Hot Water Tank, All items related to Water System, Ceiling Fans, BBQ. As Listing Agent for Furnishings To be Included.
 20
20


