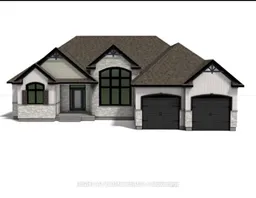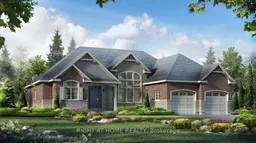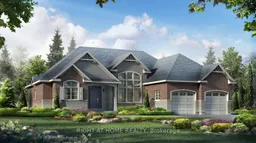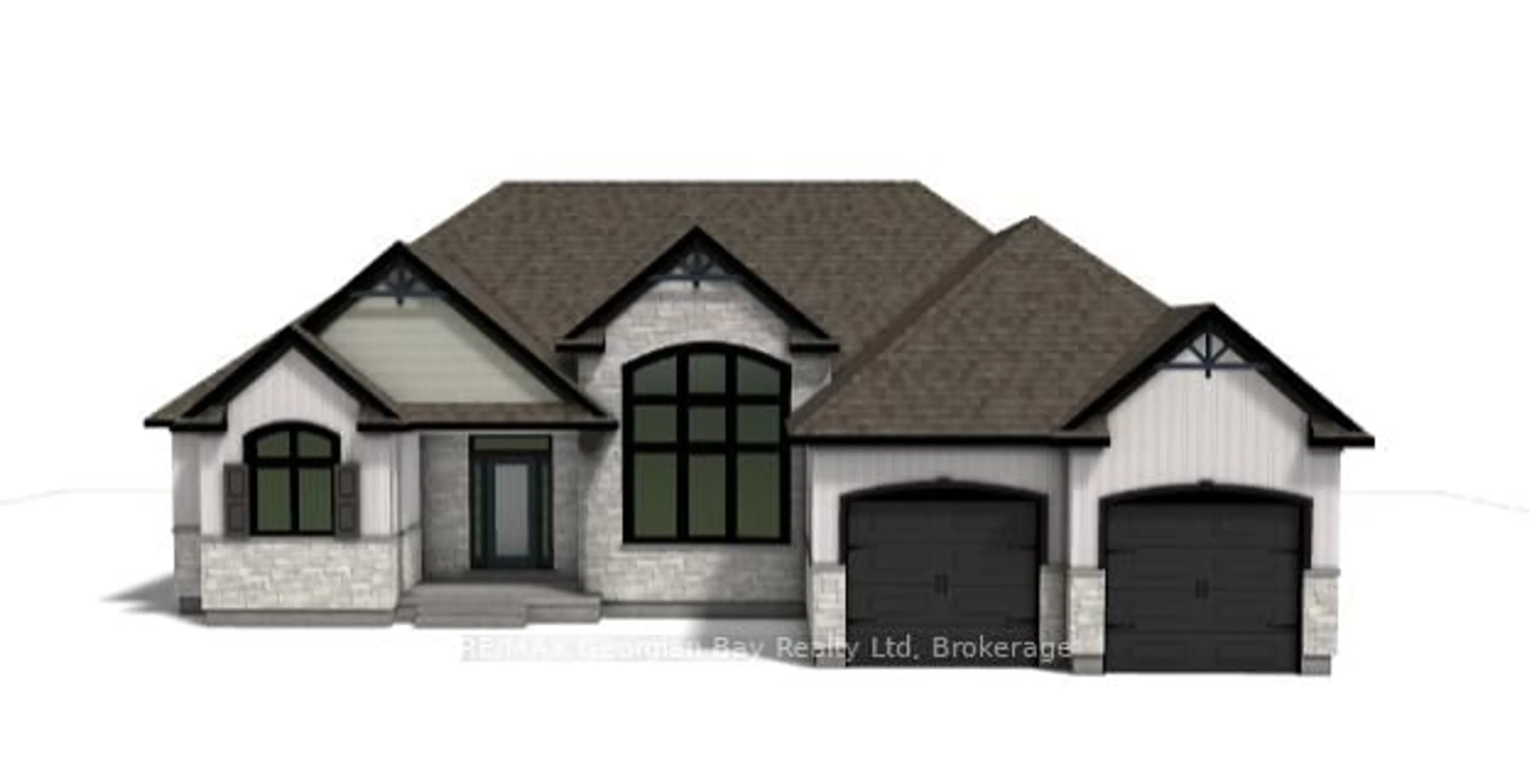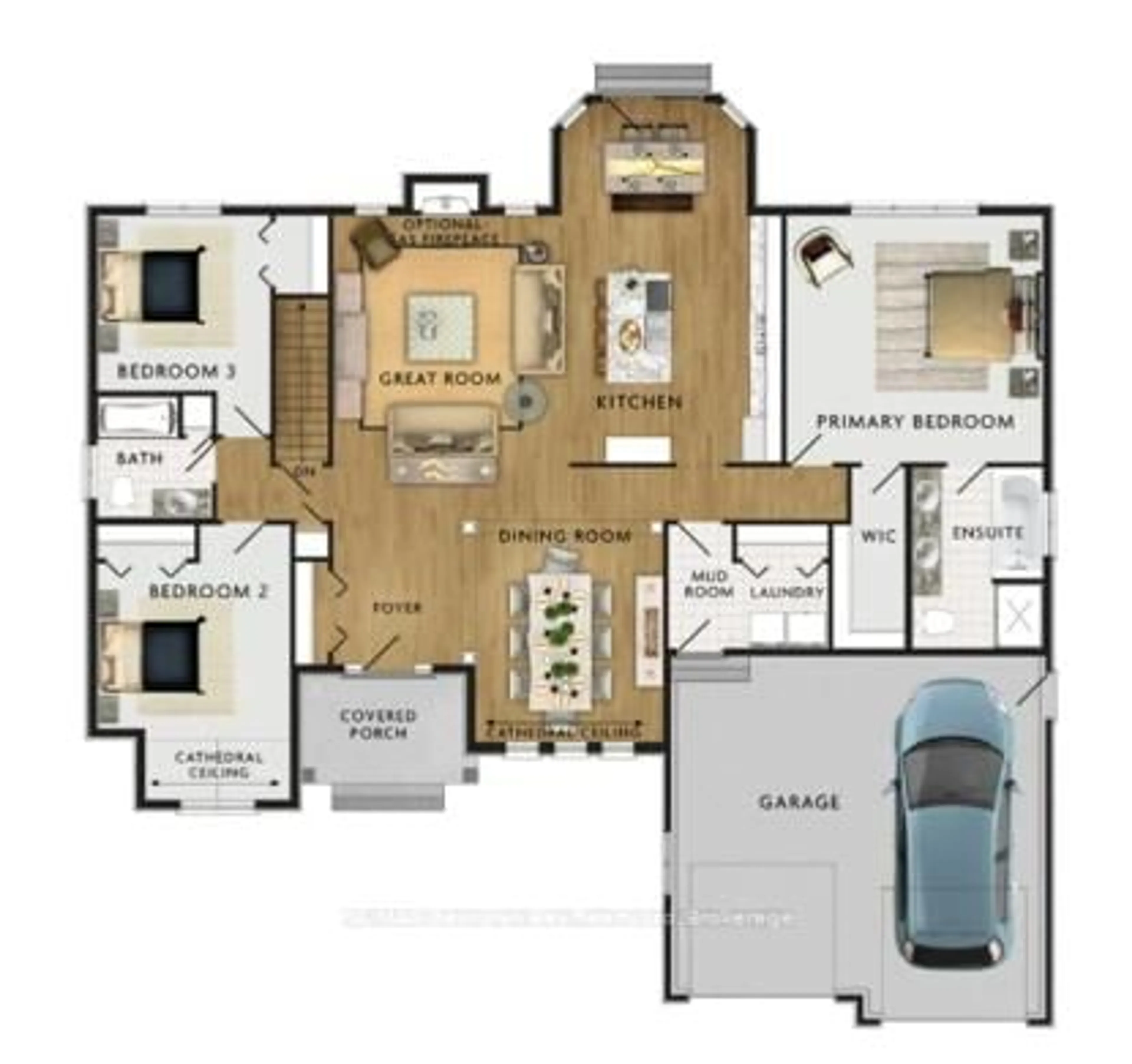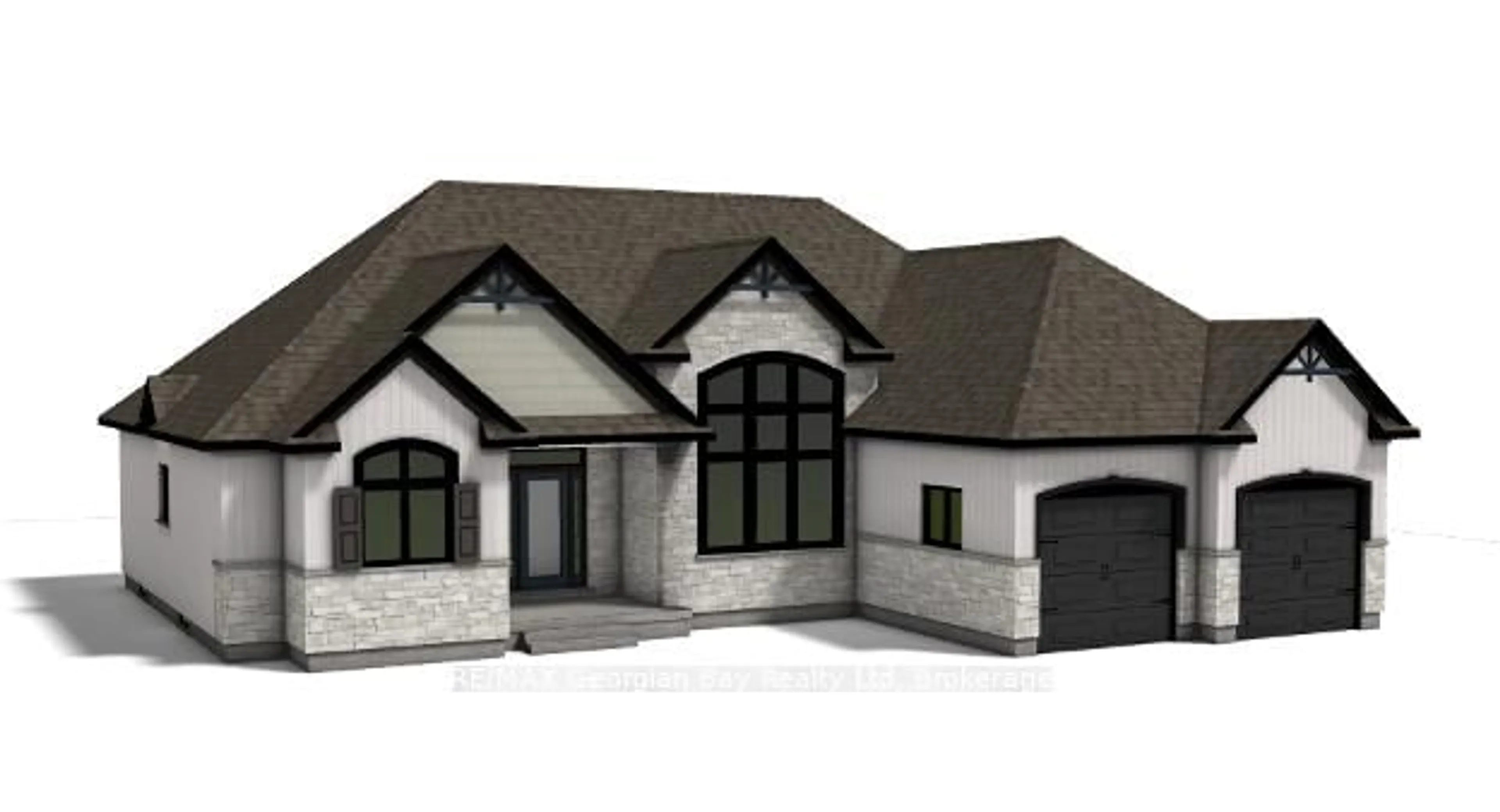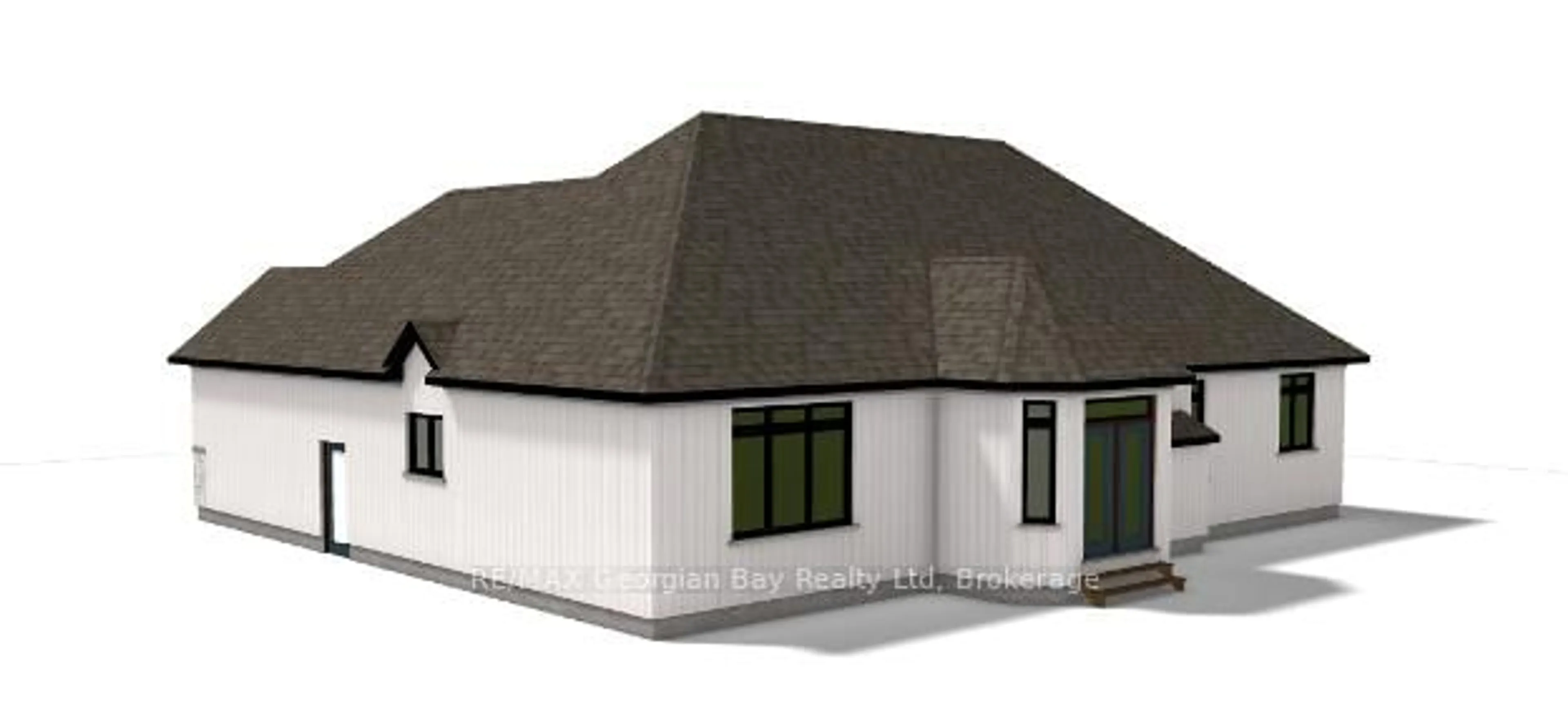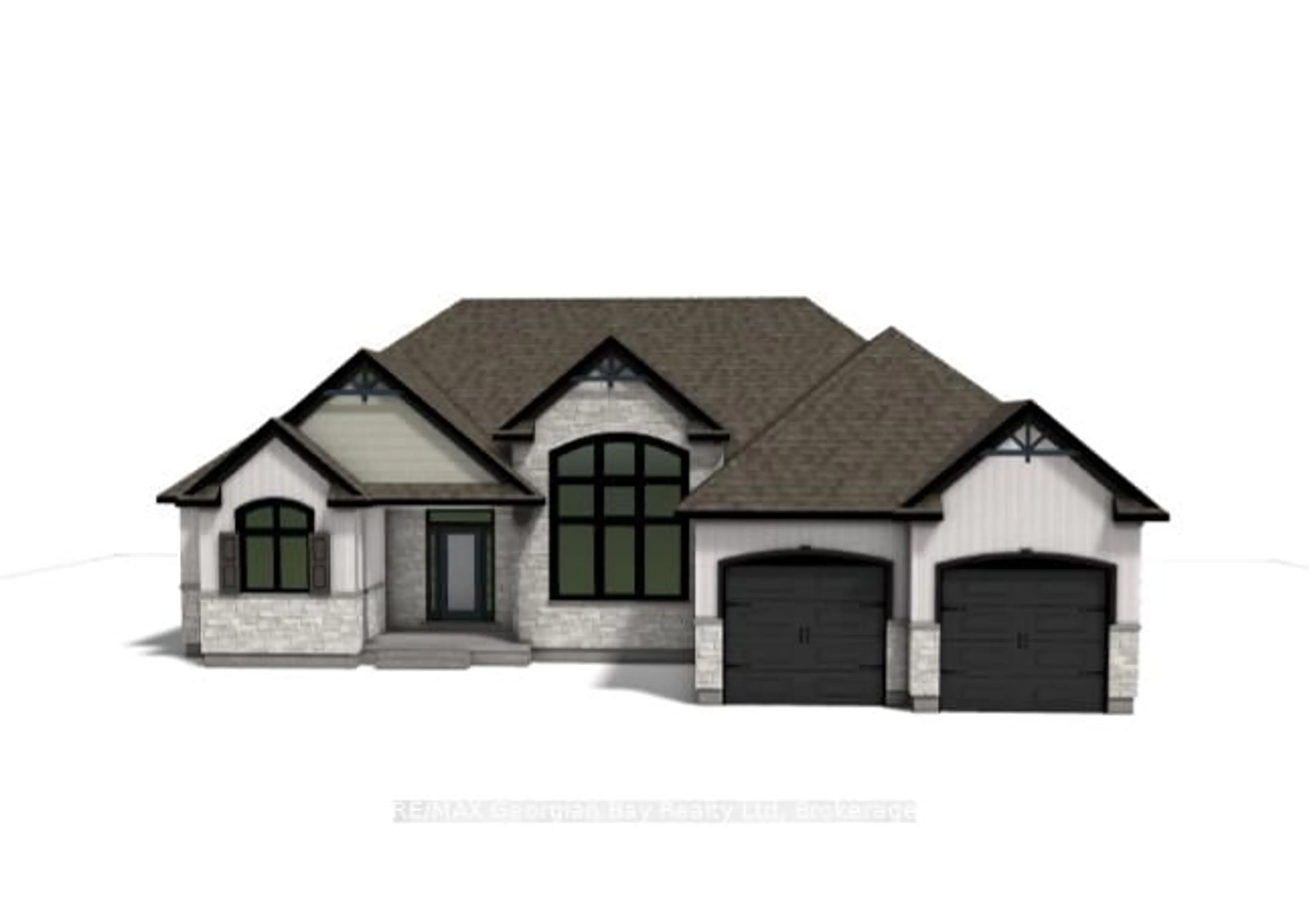Contact us about this property
Highlights
Estimated valueThis is the price Wahi expects this property to sell for.
The calculation is powered by our Instant Home Value Estimate, which uses current market and property price trends to estimate your home’s value with a 90% accuracy rate.Not available
Price/Sqft$641/sqft
Monthly cost
Open Calculator
Description
Welcome to this exceptional soon to be completed luxury bungalow by The Fourth Home Developments Inc., thoughtfully designed with quality craftsmanship, elevated finishes, and modern functionality in a desirable Tiny location just minutes from Georgian Bay beaches, marinas, trails, and local amenities. Offering 3 bedrooms and 2 bathrooms with soaring cathedral ceilings and an open, airy layout, this home is being built to deliver comfort, efficiency, and upscale living in a peaceful, nature inspired setting. This home will be delivered with an extensive premium inclusion package rarely offered in new construction, including a Generac backup generator system, full kitchen appliance package, washer and dryer, smart home features, heated floors in the primary ensuite, reverse osmosis kitchen system, and a water purification and softener system throughout the entire home. Buyers will appreciate the high-end interior finishes, including engineered hardwood and tile flooring throughout, quartz countertops, quality cabinetry, and thoughtfully selected fixtures that reflect a higher level of finish than many standard new builds. Exterior features include a paved or stone driveway, full landscaping with grading and sod, and attractive exterior finishes combining stone veneer and siding for lasting curb appeal. Built with long term durability and efficiency in mind, the property includes well and septic services, hot water on demand, complete electrical and plumbing systems, and construction aligned with Tarion Warranty standards. An in progress construction orientation will be provided to review build details, timelines, and any available upgrade options depending on the stage of completion. An excellent opportunity to secure a newly constructed home with premium inclusions, upgraded features, and a refined level of finish in a sought after Tiny location.
Property Details
Interior
Features
Main Floor
Primary
16.0 x 15.55 Pc Ensuite / W/I Closet
2nd Br
10.1 x 11.03rd Br
12.0 x 15.0Kitchen
16.0 x 12.0Exterior
Features
Parking
Garage spaces 2
Garage type Attached
Other parking spaces 4
Total parking spaces 6
Property History
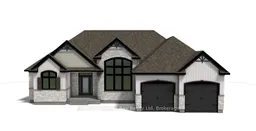 5
5