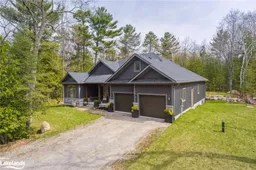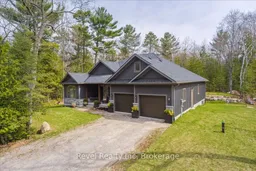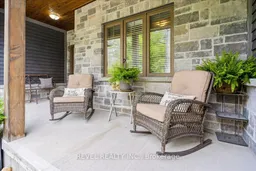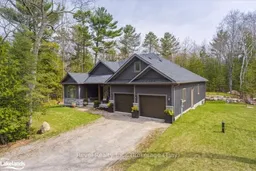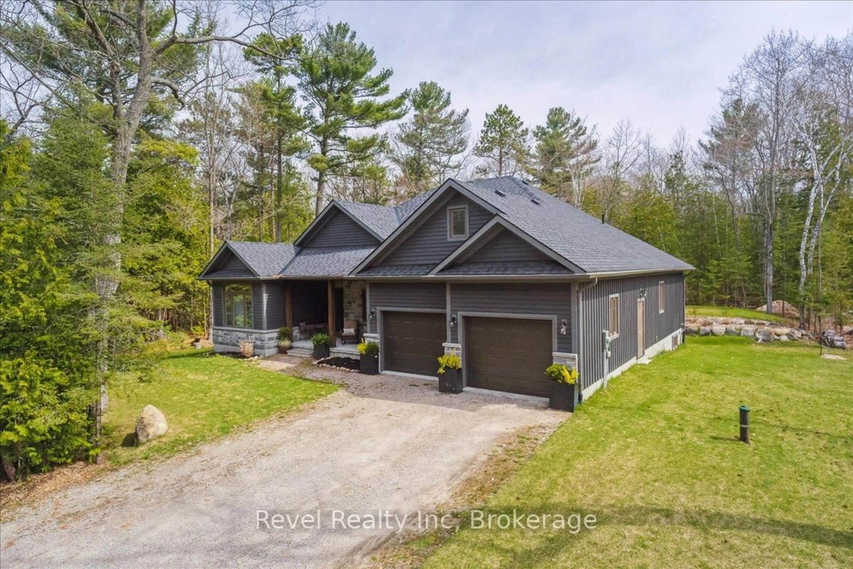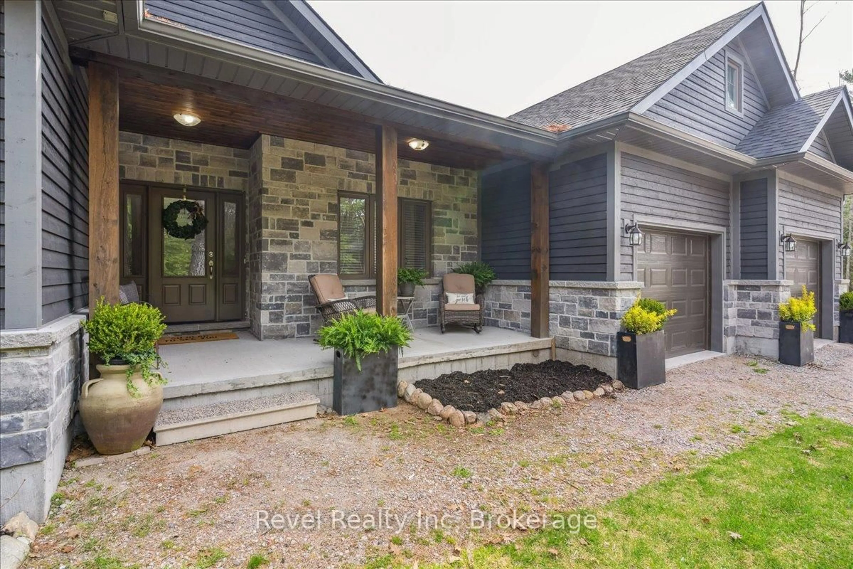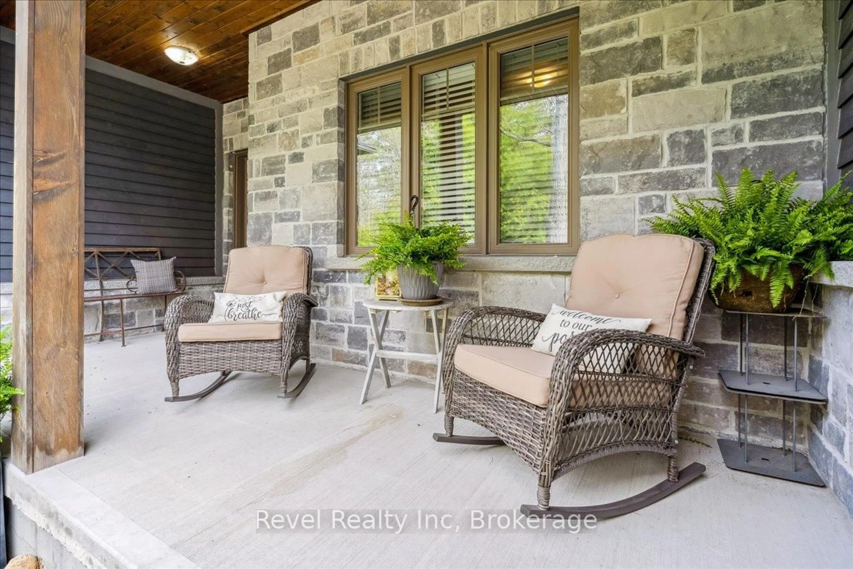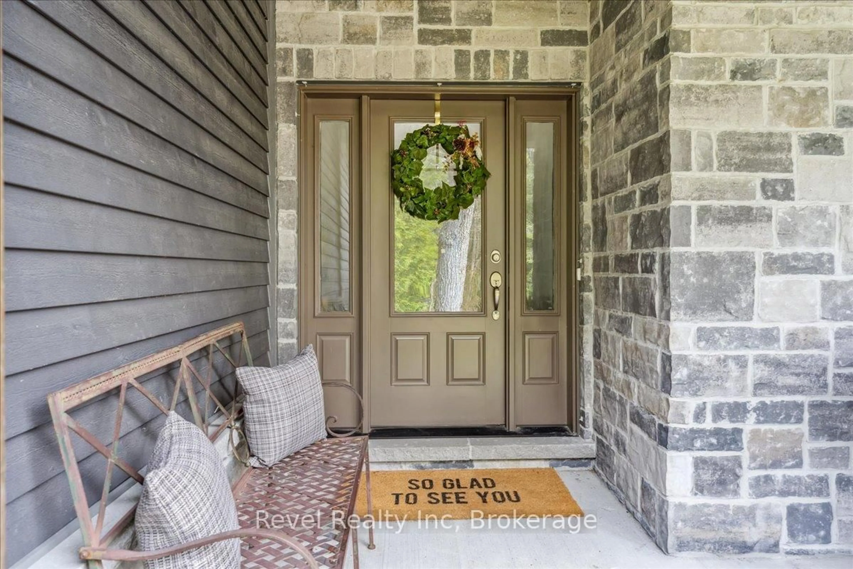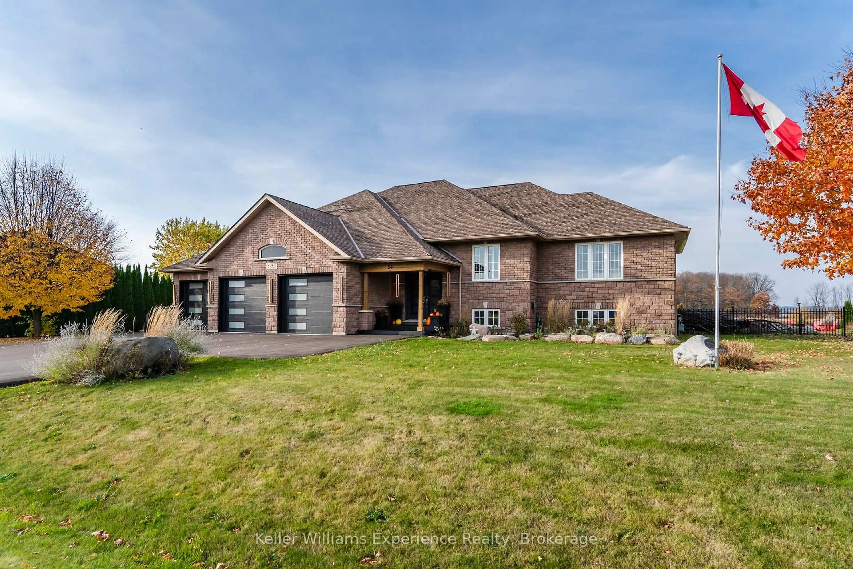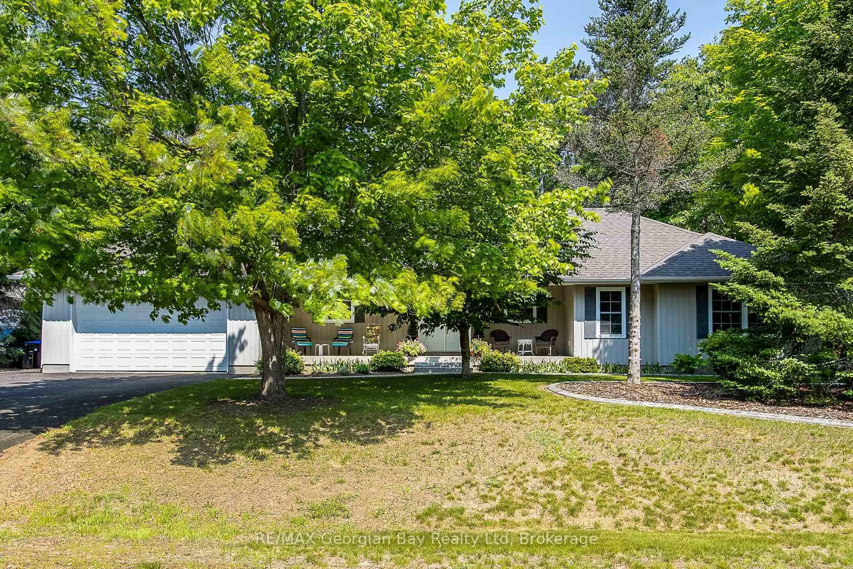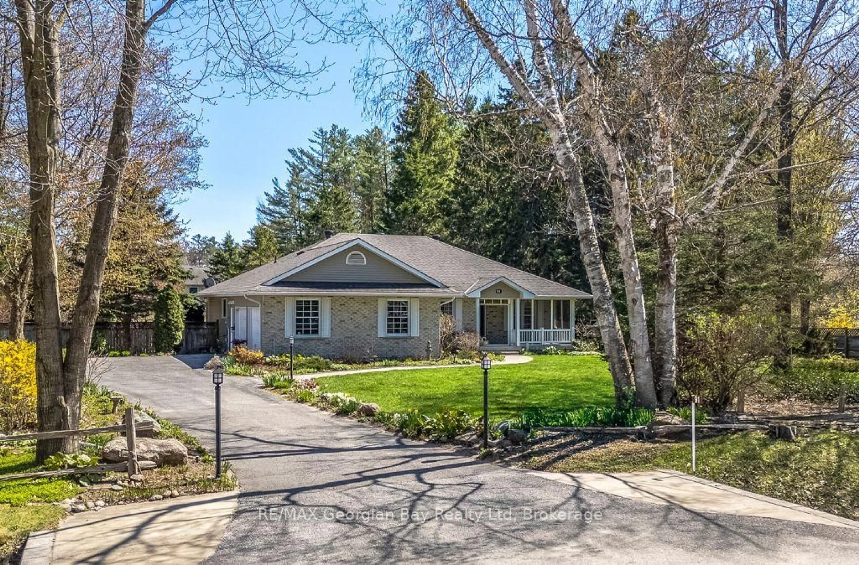59 TROUT Lane, Tiny, Ontario L9M 0J1
Contact us about this property
Highlights
Estimated valueThis is the price Wahi expects this property to sell for.
The calculation is powered by our Instant Home Value Estimate, which uses current market and property price trends to estimate your home’s value with a 90% accuracy rate.Not available
Price/Sqft$493/sqft
Monthly cost
Open Calculator
Description
Your Year-Round Georgian Bay Retreat Awaits! Discover your perfect home in a peaceful, natural setting just a short stroll from the crystal-clear shores of Georgian Bay. Enjoy the best of both worlds-tranquil living surrounded by nature, yet minutes from high-speed internet, local delis, cozy restaurants, and just 20 minutes to major retailers, theatres, museums, and historic attractions. This nearly new, modern ranch bungalow offers over 2,000 sq. ft. of stylish main-floor living, featuring 3 spacious bedrooms, 2 full bathrooms, and a bright full-height basement ready for your finishing touch, complete with a rough-in for a third bath. Designed for comfort, the home includes in-floor radiant heating on both levels, a cozy gas fireplace in the great room, and in-ceiling air conditioning to keep things cool on warm summer days-all naturally shaded by mature trees. Step outside to enjoy the beautifully landscaped yard with a full irrigation system and a private wooded backdrop, ideal for bonfires or relaxing evenings on the covered deck. The open-concept kitchen is perfect for entertaining, showcasing a large island, granite countertops, and high-end appliances. A double-car garage with inside entry leads to a convenient main-floor laundry room for everyday ease. If you've been dreaming of a lifestyle that blends nature, comfort, and modern convenience, this is it. Schedule your viewing today
Property Details
Interior
Features
Main Floor
Laundry
3.05 x 2.59Great Rm
5.33 x 5.18Kitchen
4.32 x 3.91Dining
4.22 x 4.04Exterior
Features
Parking
Garage spaces 2
Garage type Attached
Other parking spaces 4
Total parking spaces 6
Property History
