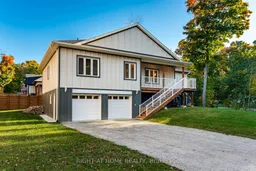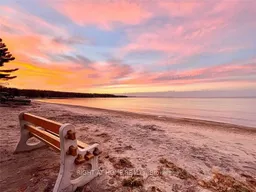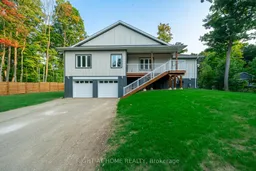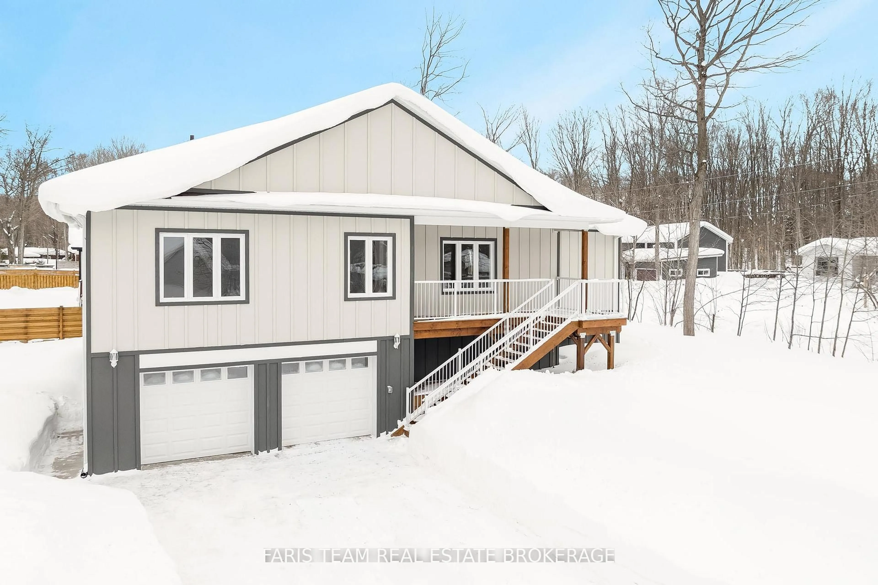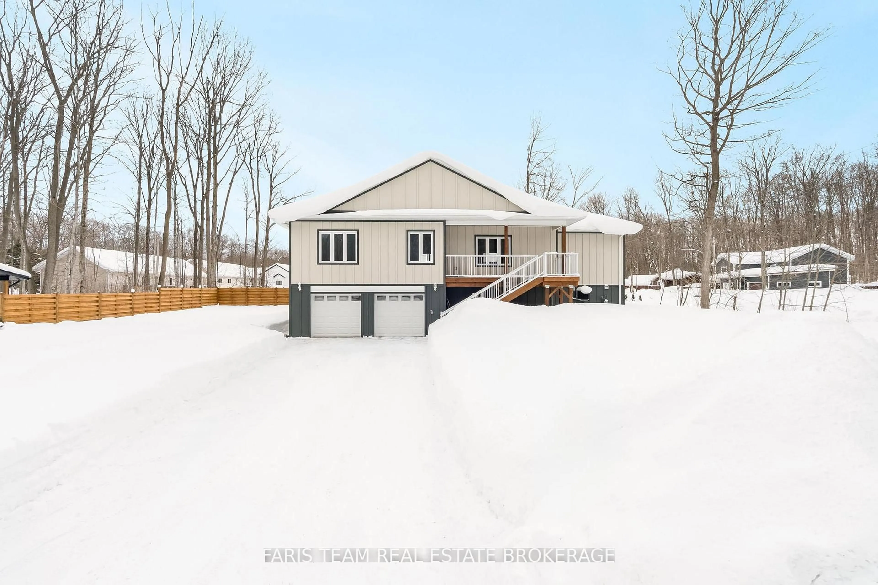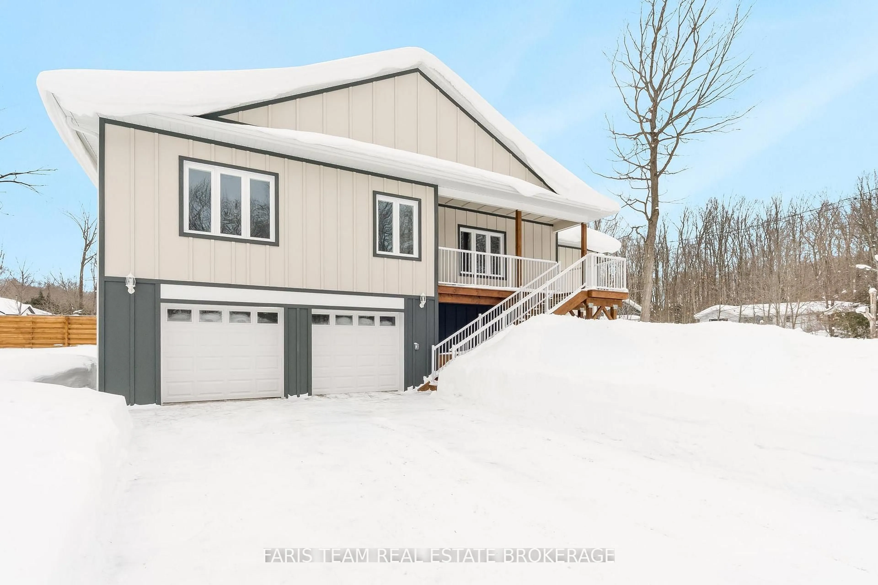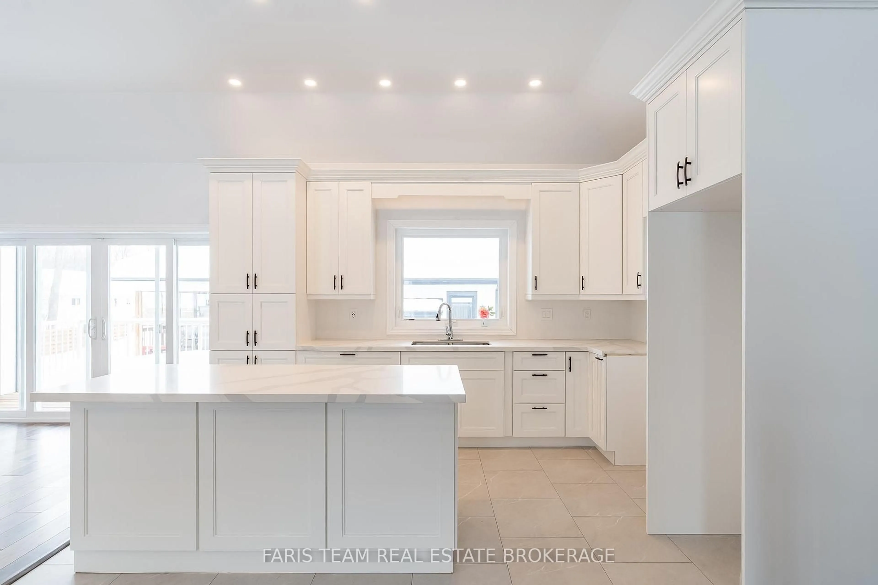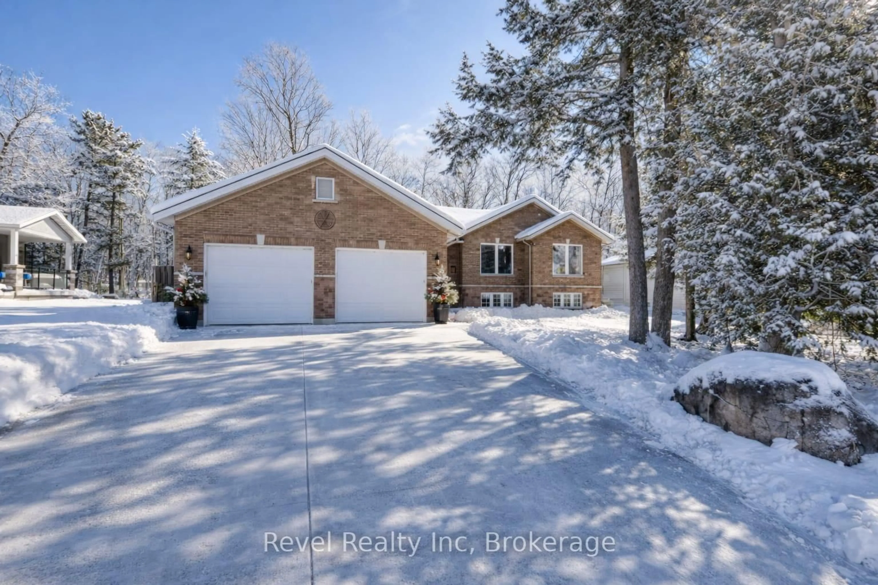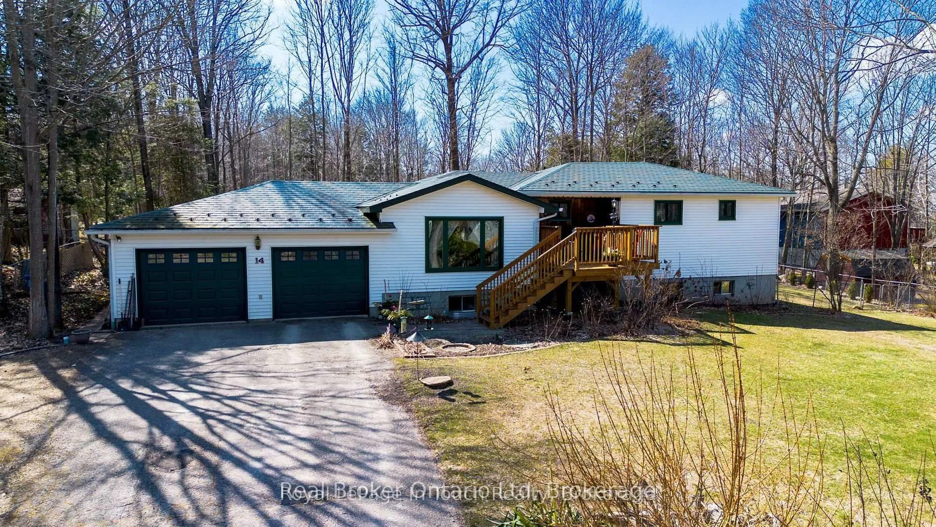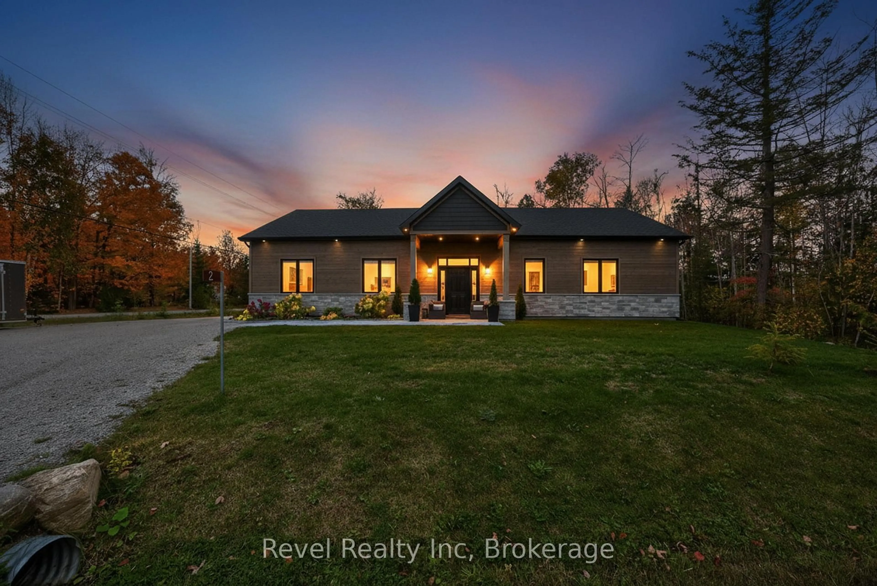50 Breithaupt Cres, Tiny, Ontario L9M 0B2
Contact us about this property
Highlights
Estimated valueThis is the price Wahi expects this property to sell for.
The calculation is powered by our Instant Home Value Estimate, which uses current market and property price trends to estimate your home’s value with a 90% accuracy rate.Not available
Price/Sqft$446/sqft
Monthly cost
Open Calculator
Description
Top 5 Reasons You Will Love This Home: 1) This beautiful, raised bungalow sits on a spacious lot and is filled with thoughtful features, highlighted by a fully insulated double-car garage with inside access to a basement with in-law suite potential, existing plumbing, and electrical for added laundry and kitchen facilities 2) Expertly constructed with an ICF foundation carried through to the roof, and finished with a low-maintenance Hardie plank fibre cement siding for long-lasting durability 3) Open-concept living area showcasing impressive 12' ceilings and flowing into a kitchen designed for entertaining, complete with quartz countertops and an oversized island 4) Spacious primary bedroom featuring a walk-in closet, a well-appointed ensuite with a walk-in shower, and convenient walkout access to the covered back deck 5) Set within a quiet, well-established neighbourhood of stunning homes, this property offers easy access to the shores of Georgian Bay for year-round enjoyment. 1,845 above grade sq.ft. plus a finished basement. *Please note some images have been virtually staged to show the potential of the home.
Property Details
Interior
Features
Main Floor
Br
3.99 x 3.65hardwood floor / Closet / Window
Br
3.98 x 3.63hardwood floor / Closet / W/O To Deck
Great Rm
8.56 x 8.08hardwood floor / Window / W/O To Deck
Primary
5.7 x 4.53 Pc Ensuite / W/I Closet / W/O To Deck
Exterior
Features
Parking
Garage spaces 2
Garage type Attached
Other parking spaces 6
Total parking spaces 8
Property History
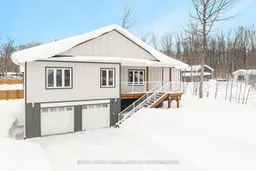 47
47