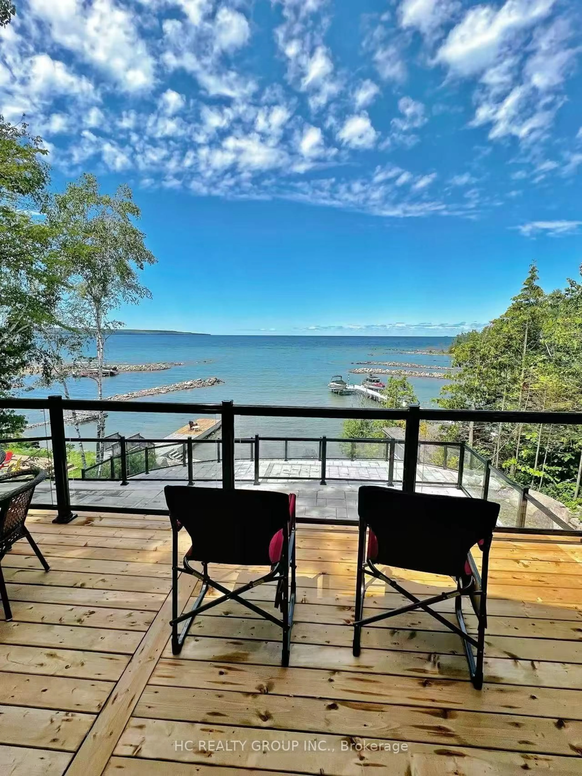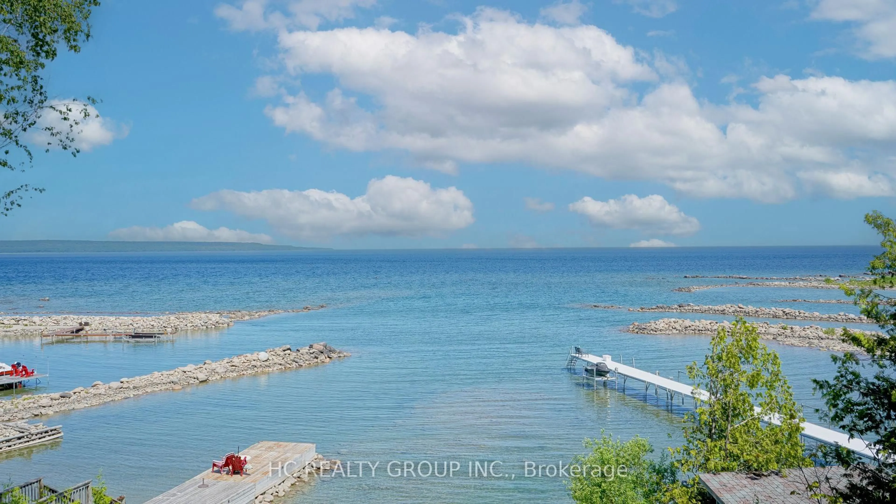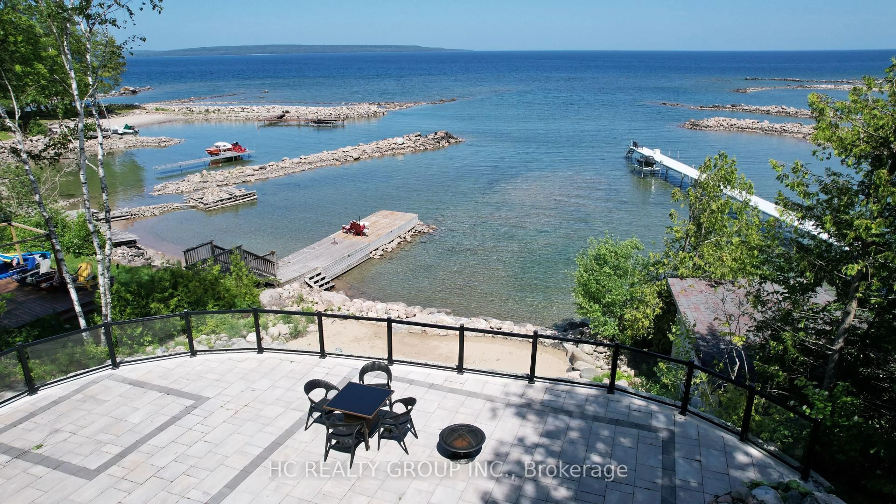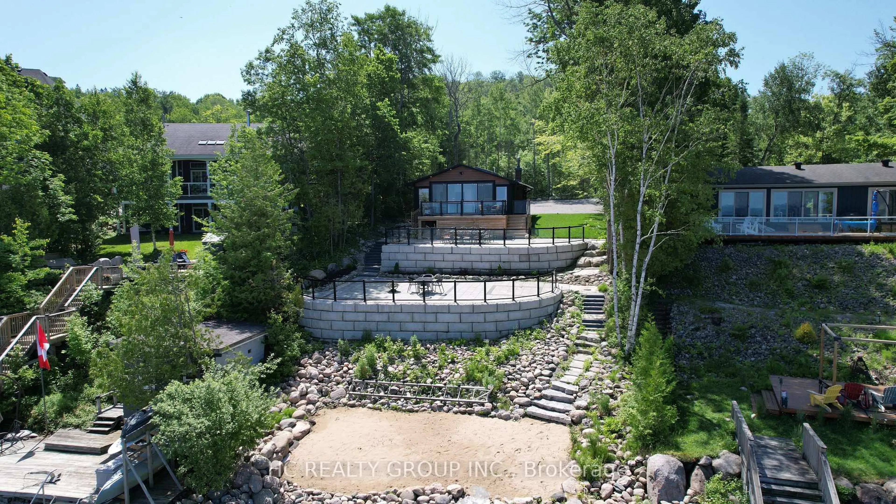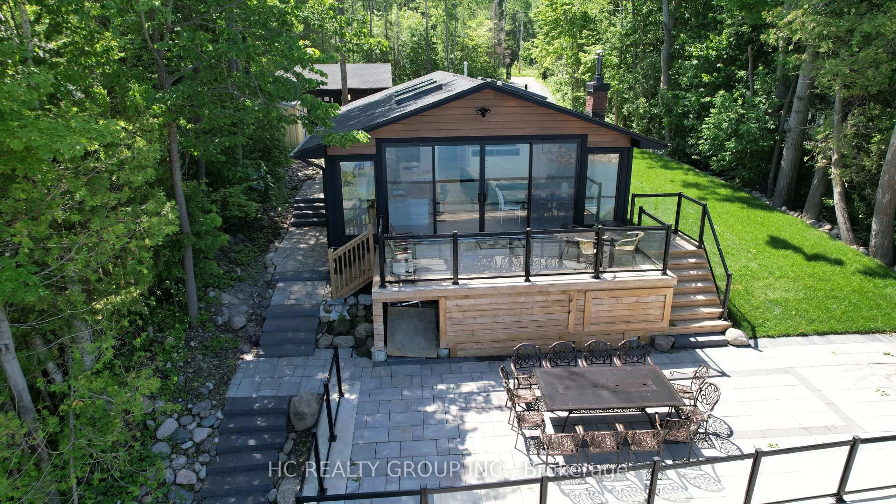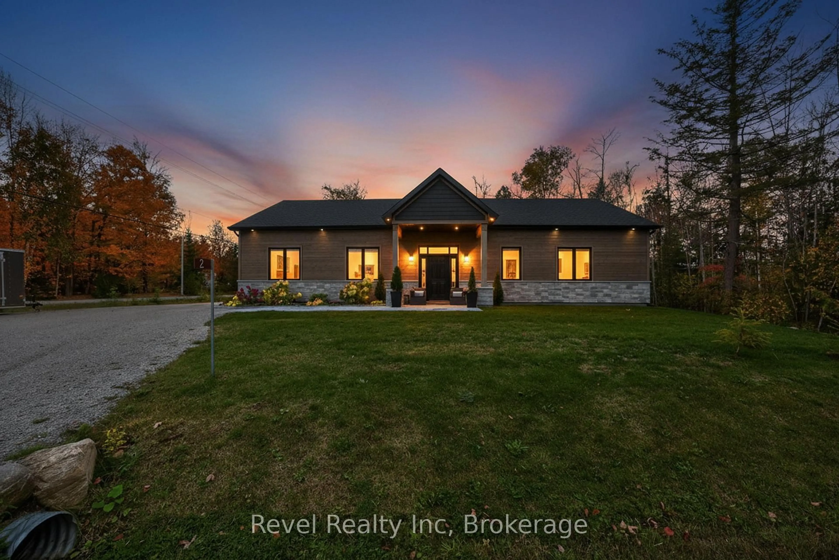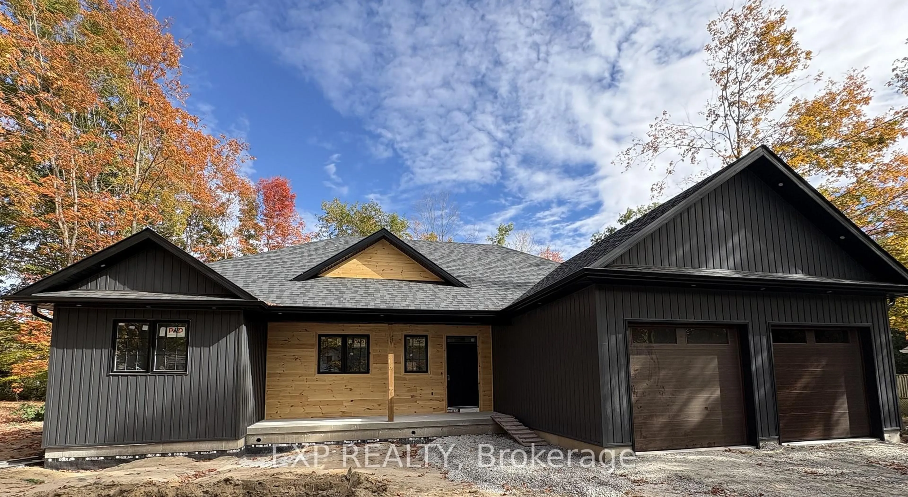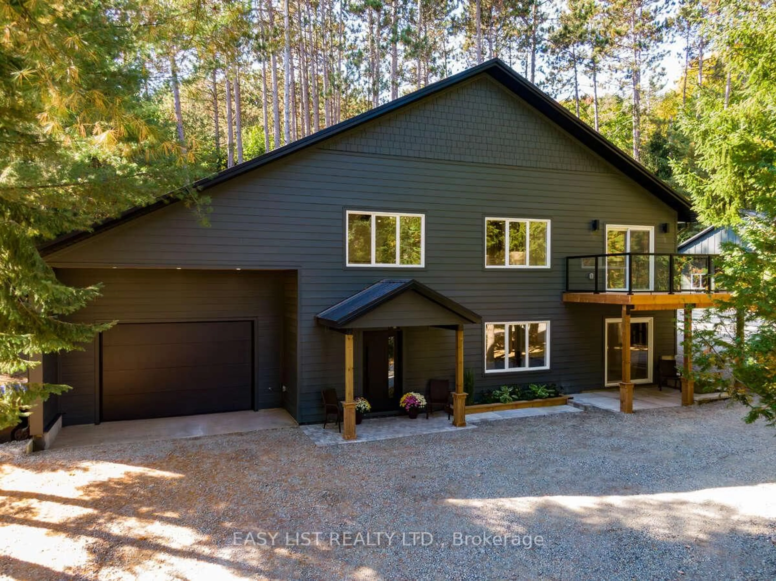456 Silver Birch Dr, Tiny, Ontario L9M 0M5
Contact us about this property
Highlights
Estimated valueThis is the price Wahi expects this property to sell for.
The calculation is powered by our Instant Home Value Estimate, which uses current market and property price trends to estimate your home’s value with a 90% accuracy rate.Not available
Price/Sqft$1,882/sqft
Monthly cost
Open Calculator
Description
A scarce opportunity to own a crystal clear waterfront all-year-round property; the surroundings were all multi-million-dollar houses. This brand-new building, a cozy cottage, was just finished this summer (only the Foundation and original fireplace with a handmade stone wall were retained). Took 4 years to finish. Excellent build. Spray foam insulation covers the entire roof, a heated floor is installed throughout the house, and a modern kitchen features high-end quartz countertops and backsplash finishes. A handmade black walnut island overlooks the bay, and numerous built-in wall cabinets provide lots of storage space. Also features a built-in high-end sound system with wall-mounted speakers. The home comes with a generator and a separate 2-car garage storage space. Many parking spaces for your family and guests. Additionally, it allows you to build a future Bunkie house (a second guest house). The waterfront features an artificial sand area near the water, perfect for children to play in. There are too many features, so you won't want to miss this one, along with the View. Book the appointment today. Please note: Across the street, there is a vacant 90F x 150F ravine lot for sale, also belonging to the seller, Listed at $350,000.
Property Details
Interior
Features
Main Floor
Br
2.78 x 2.93Br
2.78 x 2.93Living
7.328 x 3.5Brick Fireplace / carpet free / Open Concept
Primary
3.56 x 2.86Exterior
Features
Parking
Garage spaces 2
Garage type Detached
Other parking spaces 15
Total parking spaces 17
Property History
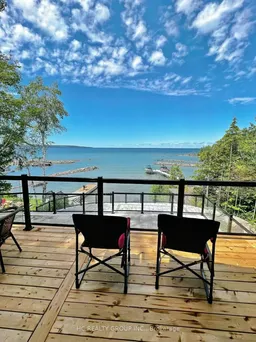 50
50
