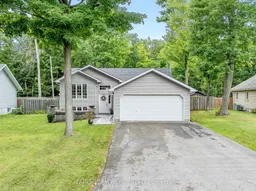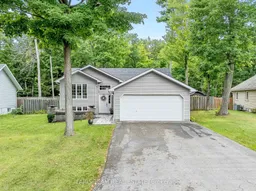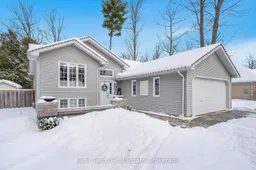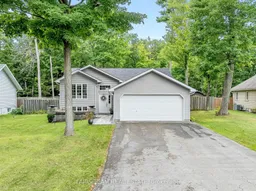Top 5 Reasons You Will Love This Home: 1) Excellent family home, established in a prime location, offering an unparalleled lifestyle situated just a short, leisurely stroll away from the pristine beaches of Georgian Bay 2) Thoughtfully designed and meticulously finished from top-to-bottom, boasting four generously sized bedrooms that offer an abundance of space, all perfectly complemented by two elegant full bathrooms 3) Indulge in the ultimate relaxation experience with a luxurious spa retreat right at home, where a steam shower envelops you in soothing warmth and an oversized jet tub invites you to unwind 4) Step into the large, fully fenced yard that delivers both tranquility and seclusion, with mature trees that provide natural shade and beauty, and a deck which beckons for outdoor gatherings and relaxation 5) Open-concept design providing an ideal choice for those seeking to downsize, as well as first-time homeowners or those looking for a charming second home, where every space flows seamlessly to create a welcoming move-in ready living environment. 1,795 fin.sq.ft. Age 18. Visit our website for more detailed information.
Inclusions: Fridge, Stove, Dishwasher, Washer, Dryer, Existing Light Fixtures, Existing Window Coverings, Owned Water Softener.







